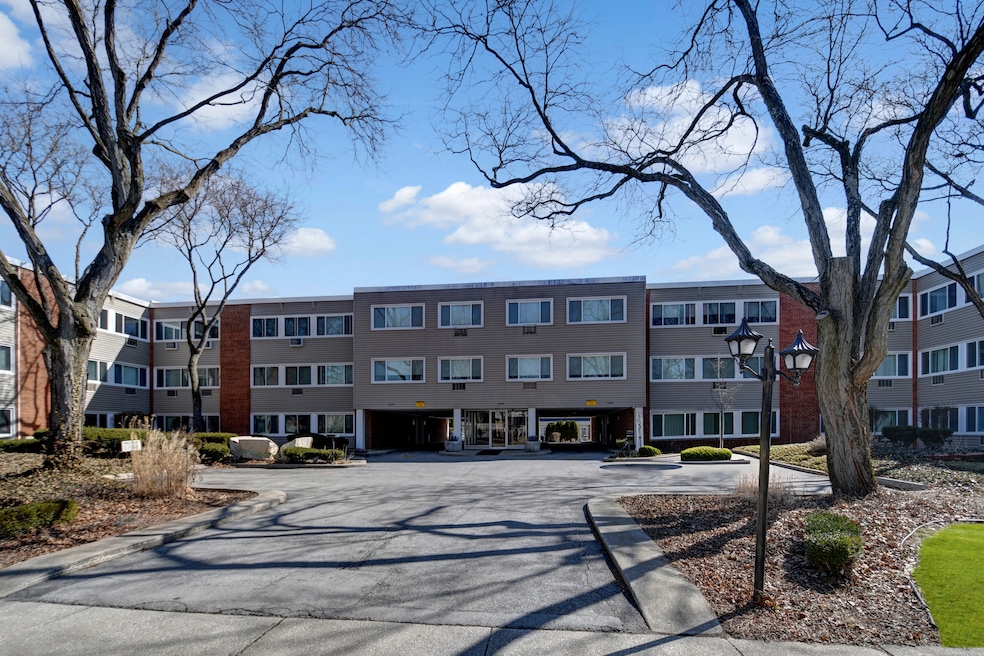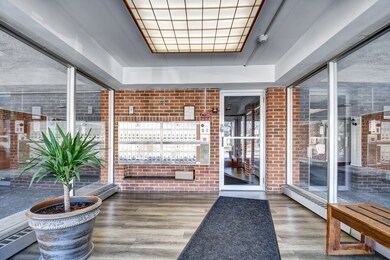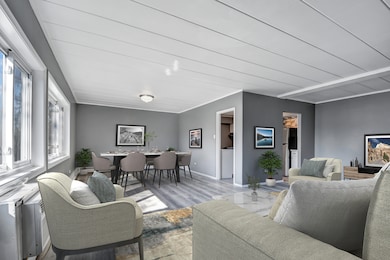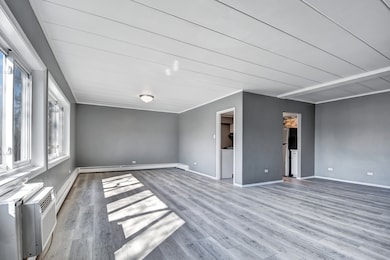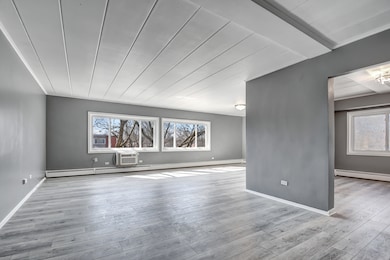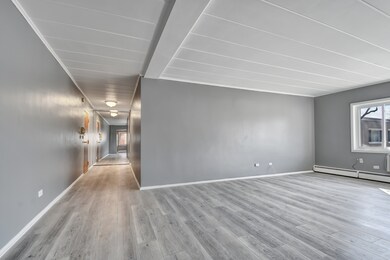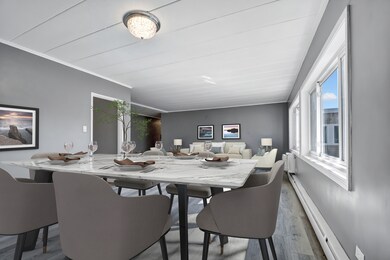
1139 Leavitt Ave Unit 301 Flossmoor, IL 60422
Highlights
- Open Floorplan
- Elevator
- Walk-In Closet
- Homewood-Flossmoor High School Rated A-
- Stainless Steel Appliances
- Resident Manager or Management On Site
About This Home
As of June 2025Just add furniture and start enjoying this beautifully updated, move-in ready, secure top-floor condo in the well-maintained "Hawthorne" community. Enjoy the convenience of elevator access and walking distance to the train, with downtown Flossmoor's amenities just around the corner, all complemented by a spacious and smartly designed floor plan. The open living/dining room combo creates a welcoming atmosphere, enhanced by classic white trim and luxury wood laminate flooring continuing throughout. The updated eat-in kitchen features sleek white modern cabinetry, quartz countertops, and stainless steel appliances. This unit features two generously sized bedrooms, including an extra-large master suite with two walk-in closets and a private en-suite bathroom. Included with the unit is one assigned parking space. With its prime location near the train and downtown Flossmoor's dining, shopping, and more, this condo is a must-see! Schedule your viewing today before it's gone.
Last Agent to Sell the Property
RE/MAX 10 in the Park License #475129362 Listed on: 04/25/2025

Property Details
Home Type
- Condominium
Est. Annual Taxes
- $2,765
Year Built
- Built in 1963
HOA Fees
- $486 Monthly HOA Fees
Home Design
- Brick Exterior Construction
- Concrete Perimeter Foundation
- Flexicore
Interior Spaces
- 1,321 Sq Ft Home
- 3-Story Property
- Open Floorplan
- Entrance Foyer
- Family Room
- Combination Dining and Living Room
- Laminate Flooring
- Laundry Room
Kitchen
- Range
- Dishwasher
- Stainless Steel Appliances
Bedrooms and Bathrooms
- 2 Bedrooms
- 2 Potential Bedrooms
- Walk-In Closet
- 2 Full Bathrooms
Home Security
Parking
- 1 Parking Space
- Driveway
- Assigned Parking
Schools
- Heather Hill Elementary School
- Parker Junior High School
- Homewood-Flossmoor High School
Utilities
- Baseboard Heating
- Heating System Uses Steam
- Lake Michigan Water
Listing and Financial Details
- Homeowner Tax Exemptions
Community Details
Overview
- Association fees include heat, water, gas, parking, insurance, tv/cable, exterior maintenance, lawn care, snow removal
- 36 Units
- Allison Association, Phone Number (708) 532-6200
- Hawthorne Condos Subdivision, Condo Floorplan
- Property managed by PARK PROPERTY MANAGEMENT
Amenities
- Common Area
- Coin Laundry
- Elevator
Pet Policy
- No Pets Allowed
Security
- Resident Manager or Management On Site
- Carbon Monoxide Detectors
Ownership History
Purchase Details
Home Financials for this Owner
Home Financials are based on the most recent Mortgage that was taken out on this home.Purchase Details
Home Financials for this Owner
Home Financials are based on the most recent Mortgage that was taken out on this home.Purchase Details
Purchase Details
Home Financials for this Owner
Home Financials are based on the most recent Mortgage that was taken out on this home.Purchase Details
Purchase Details
Similar Homes in Flossmoor, IL
Home Values in the Area
Average Home Value in this Area
Purchase History
| Date | Type | Sale Price | Title Company |
|---|---|---|---|
| Warranty Deed | $165,000 | Fidelity National Title | |
| Special Warranty Deed | $27,500 | Fidelity National Title | |
| Legal Action Court Order | -- | None Available | |
| Warranty Deed | $137,000 | Pntn | |
| Deed | $97,000 | -- | |
| Interfamily Deed Transfer | -- | -- |
Mortgage History
| Date | Status | Loan Amount | Loan Type |
|---|---|---|---|
| Open | $156,750 | New Conventional | |
| Previous Owner | $20,550 | Credit Line Revolving | |
| Previous Owner | $109,600 | Purchase Money Mortgage |
Property History
| Date | Event | Price | Change | Sq Ft Price |
|---|---|---|---|---|
| 06/12/2025 06/12/25 | Sold | $165,000 | +0.1% | $125 / Sq Ft |
| 05/03/2025 05/03/25 | Pending | -- | -- | -- |
| 04/25/2025 04/25/25 | For Sale | $164,873 | +499.5% | $125 / Sq Ft |
| 11/28/2012 11/28/12 | Sold | $27,500 | -8.0% | -- |
| 10/24/2012 10/24/12 | Pending | -- | -- | -- |
| 10/09/2012 10/09/12 | Price Changed | $29,900 | -51.7% | -- |
| 09/15/2012 09/15/12 | For Sale | $61,900 | -- | -- |
Tax History Compared to Growth
Tax History
| Year | Tax Paid | Tax Assessment Tax Assessment Total Assessment is a certain percentage of the fair market value that is determined by local assessors to be the total taxable value of land and additions on the property. | Land | Improvement |
|---|---|---|---|---|
| 2024 | $2,765 | $9,811 | $718 | $9,093 |
| 2023 | $382 | $9,811 | $718 | $9,093 |
| 2022 | $382 | $4,132 | $849 | $3,283 |
| 2021 | $431 | $4,131 | $848 | $3,283 |
| 2020 | $531 | $4,131 | $848 | $3,283 |
| 2019 | $332 | $4,045 | $816 | $3,229 |
| 2018 | $316 | $4,045 | $816 | $3,229 |
| 2017 | $341 | $4,045 | $816 | $3,229 |
| 2016 | $1,105 | $4,584 | $783 | $3,801 |
| 2015 | $1,043 | $4,584 | $783 | $3,801 |
| 2014 | $912 | $3,756 | $783 | $2,973 |
| 2013 | $1,556 | $5,886 | $783 | $5,103 |
Agents Affiliated with this Home
-
Thomas Domasik

Seller's Agent in 2025
Thomas Domasik
RE/MAX
(708) 359-4092
6 in this area
496 Total Sales
-
Sherita Owens

Buyer's Agent in 2025
Sherita Owens
Keller Williams ONEChicago
(312) 647-3171
1 in this area
92 Total Sales
-
Luminita Ispas

Seller's Agent in 2012
Luminita Ispas
Century 21 S.G.R., Inc.
(773) 392-2906
157 Total Sales
-
D
Seller Co-Listing Agent in 2012
Dina Martinez
Century 21 S.G.R., Inc.
-
S
Buyer's Agent in 2012
Siri Laurin
Siri Homes
Map
Source: Midwest Real Estate Data (MRED)
MLS Number: 12347828
APN: 31-12-202-064-1031
- 1139 Leavitt Ave Unit 313
- 1137 Leavitt Ave Unit 118
- 1117 Leavitt Ave Unit 108
- 1117 Leavitt Ave Unit 110
- 2650 Central Dr Unit GS
- 2648 Central Dr Unit 2648GN
- 926 Sterling Ave
- 2931 Sunset Ave
- 1402 Berry Ln
- 846 Park Dr
- 2839 School St
- 1430 Brassie Ave
- 926 Braemar Rd
- 3015 Balmoral Crescent
- 2702 1st Private Rd
- 3037 Candlewood Ct
- 3041 Candlewood Ct Unit 12
- 1516 Scott Crescent
- 3118 Elaine Ct Unit 232
- 2709 Gordon Dr
