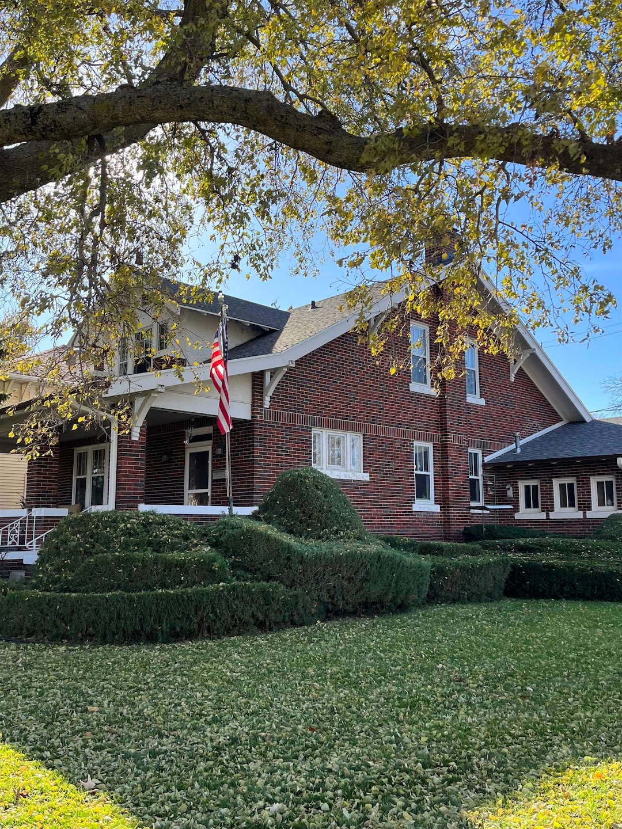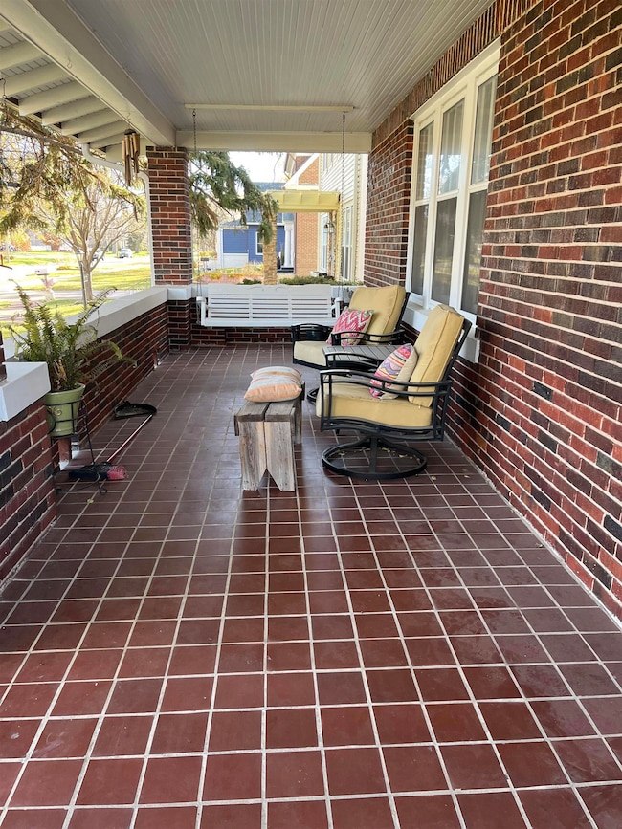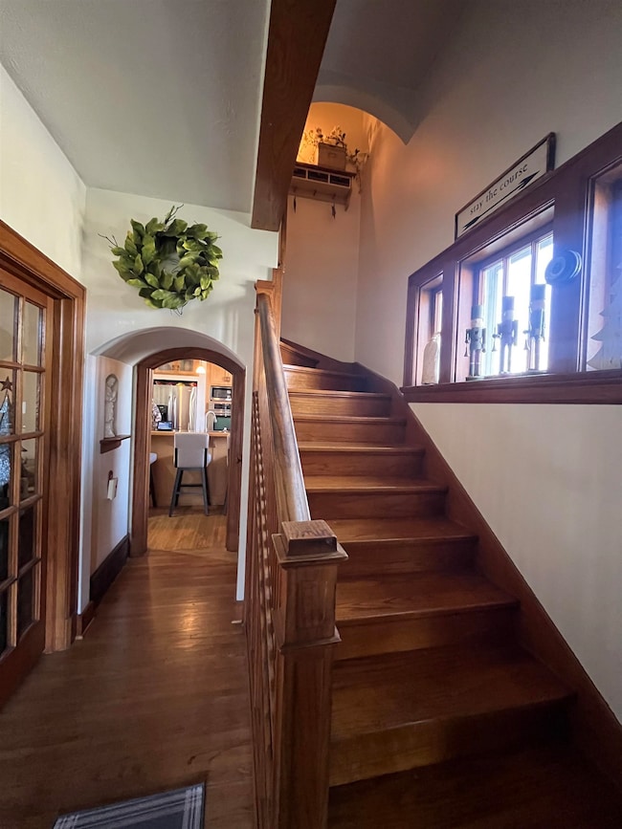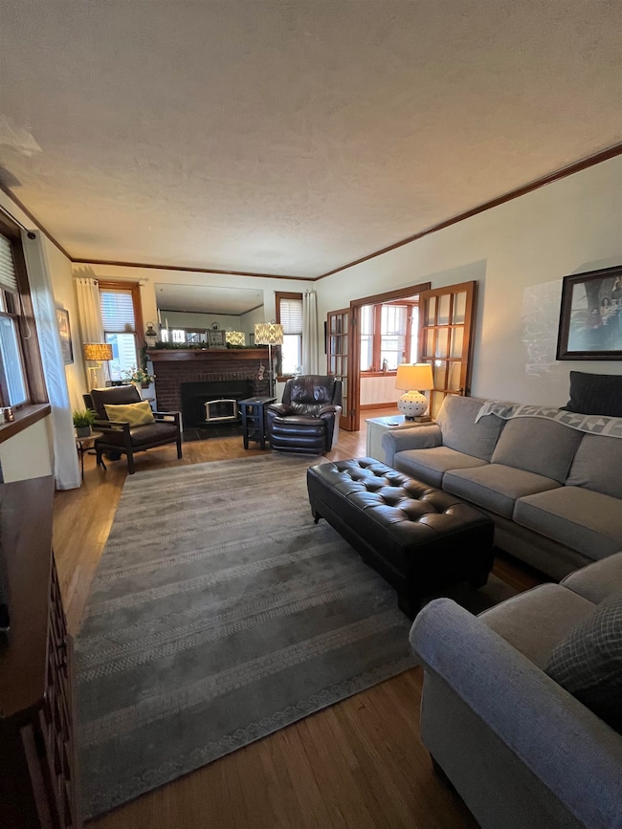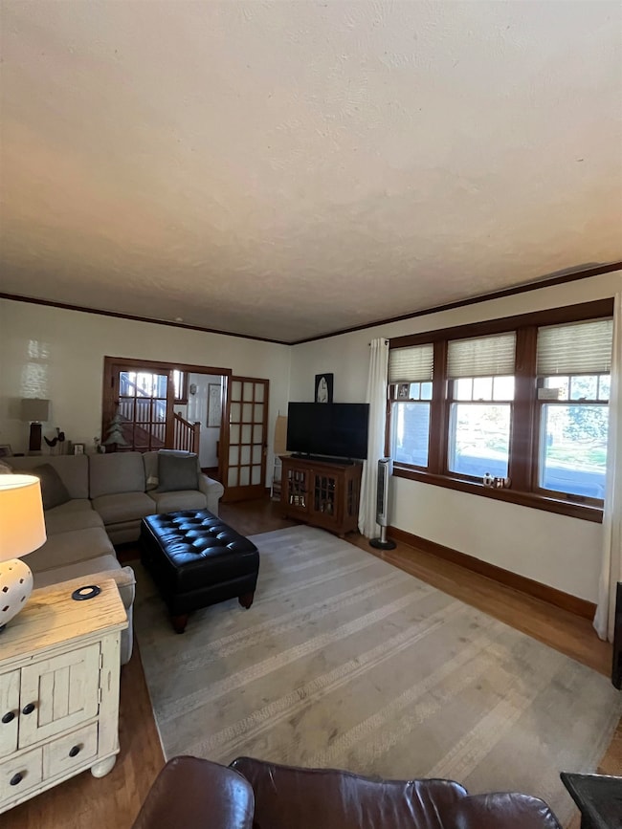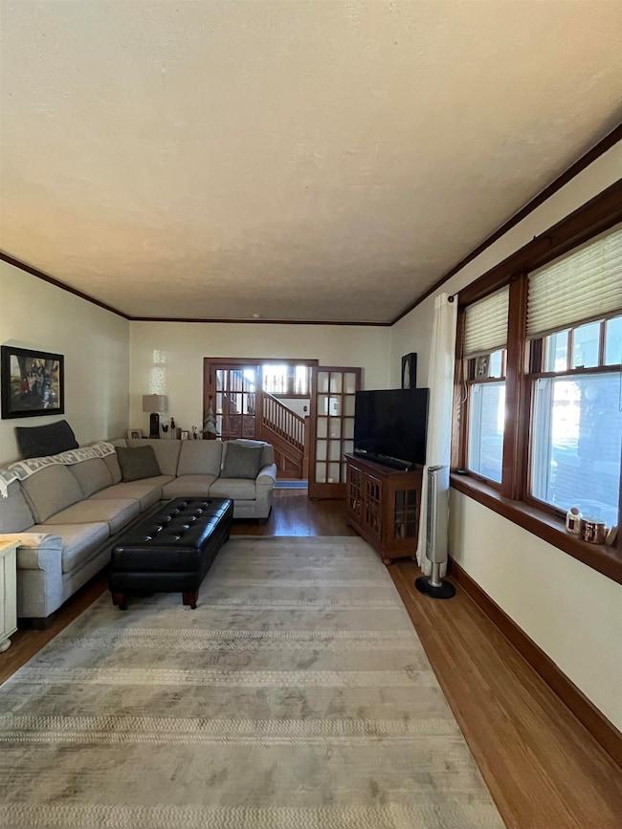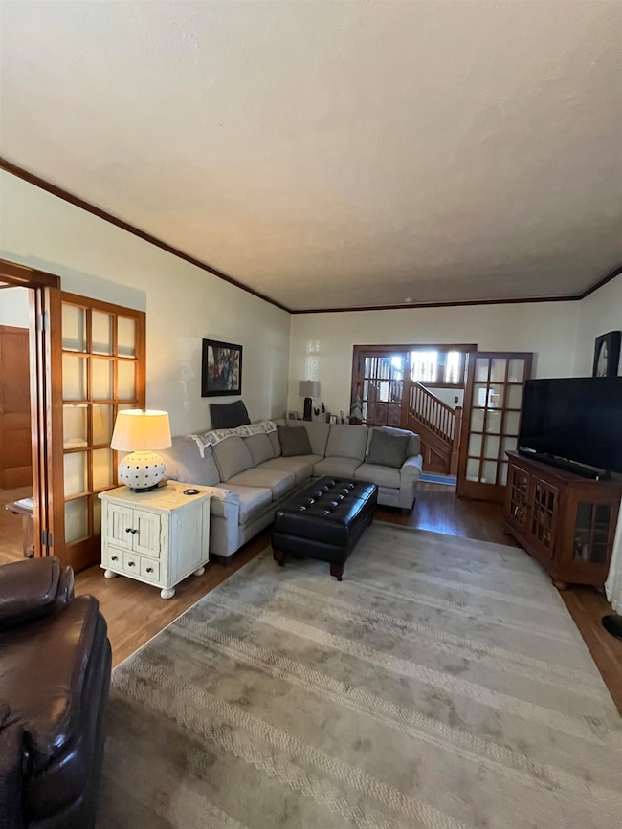1139 N Saint Joseph Ave Hastings, NE 68901
Estimated payment $2,011/month
Highlights
- Very Popular Property
- Main Floor Primary Bedroom
- Formal Dining Room
- Wood Flooring
- Home Office
- 1-minute walk to Highland Park
About This Home
Step right up! Come on in! If you'd like to take the grand tour of this charming 1.5 story home situated on a beautiful corner lot and surrounded by lovely trees and a beautiful front porch! Open the door and step in to a large entry way with a beautiful staircase. This 3+ bedroom home has so much character. It features 1 bedroom with full bath on the main floor and 2+ bedrooms with 3/4 bath upstairs. Large eat-in kitchen with abundance of cabinets and counter space with large island. Appliances included. Formal dining room and spacious living room with fireplace for comfort. Outside you'll find an oversized 2 car garage, nice patio and storage shed, and fenced in yard! This home is a must see, call today for a showing!
Listing Agent
Real Estate Group of Hastings, Inc. License #0970181 Listed on: 11/11/2025
Open House Schedule
-
Saturday, November 15, 202510:00 to 11:00 am11/15/2025 10:00:00 AM +00:0011/15/2025 11:00:00 AM +00:00Join us for our open house this Saturday, November 15th from 10am-11am at 1139 N St Jospeh Avenue!Add to Calendar
Home Details
Home Type
- Single Family
Est. Annual Taxes
- $3,610
Year Built
- Built in 1925
Lot Details
- Property is zoned R1
Home Design
- Brick Exterior Construction
- Frame Construction
- Asphalt Roof
Interior Spaces
- 3,388 Sq Ft Home
- 1.5-Story Property
- Family Room
- Living Room with Fireplace
- Formal Dining Room
- Home Office
- Fire and Smoke Detector
Kitchen
- Gas Range
- Disposal
Flooring
- Wood
- Laminate
Bedrooms and Bathrooms
- 3 Bedrooms
- Primary Bedroom on Main
- Walk-In Closet
- 2 Bathrooms
Partially Finished Basement
- Basement Fills Entire Space Under The House
- Laundry in Basement
Parking
- 2 Car Attached Garage
- Garage Door Opener
Outdoor Features
- Patio
- Storage Shed
Utilities
- Forced Air Heating and Cooling System
- Gas Water Heater
- Water Softener Leased
Listing and Financial Details
- Assessor Parcel Number 010011086
Map
Home Values in the Area
Average Home Value in this Area
Tax History
| Year | Tax Paid | Tax Assessment Tax Assessment Total Assessment is a certain percentage of the fair market value that is determined by local assessors to be the total taxable value of land and additions on the property. | Land | Improvement |
|---|---|---|---|---|
| 2024 | $2,936 | $180,824 | $25,799 | $155,025 |
| 2023 | $3,200 | $155,081 | $25,799 | $129,282 |
| 2022 | $3,017 | $133,933 | $25,799 | $108,134 |
| 2021 | $2,816 | $128,404 | $20,270 | $108,134 |
| 2020 | $2,658 | $123,255 | $20,270 | $102,985 |
| 2019 | $2,629 | $123,255 | $20,270 | $102,985 |
| 2018 | $2,375 | $110,725 | $7,740 | $102,985 |
| 2017 | $2,248 | $104,895 | $0 | $0 |
| 2016 | $2,250 | $104,895 | $7,740 | $97,155 |
| 2011 | -- | $0 | $0 | $0 |
Property History
| Date | Event | Price | List to Sale | Price per Sq Ft |
|---|---|---|---|---|
| 11/11/2025 11/11/25 | For Sale | $325,000 | -- | $96 / Sq Ft |
Source: REALTORS® of Greater Mid-Nebraska
MLS Number: 20251484
APN: 284-10478.00
- 1101 N Hastings Ave
- 1113 N Colorado Ave
- 615 W 10th St
- 1143 N Minnesota Ave
- 903 N Saint Joseph Ave
- 1142 N Minnesota Ave
- 1000 N Burlington Ave
- 914 N Colorado Ave
- 514 W 14th St
- 1402 N Saint Joseph Ave
- 1407 N Denver Ave
- TBD Kansas Ave
- 826 N Lincoln Ave
- 114 E 12th St
- 850 N Burlington Ave
- 814 N Lincoln Ave
- 1127 N Bellevue Ave
- 1123-1125 N Bellevue Ave
- 1011 N Bellevue Ave
- 208 Ringland Rd
- 2314 Hudson Way
- 424 E 31st St
- 1015 Theatre Dr
- 1040 S Wabash Ave
- 1019 Theatre Dr
- 511 N Platte Ave Unit 511 1A
- 511 N Platte Ave Unit 1A
- 3601 Innate Cir
- 200 E Us Highway 34
- 2212 Chanticleer St
- 2208 Chanticleer St
- 409 S Madison St
- 415 S Cherry St
- 603 Kennedy Dr Unit 603 Kennedy Drive Apt. #1
- 588 S Stuhr Rd
- 609 Kennedy Dr Unit 603 Kennedy Drive
- 123 N Locust St Unit 502
- 504 N Elm St
- 1021 Starwood Ave
- 1113 N Claude Rd
