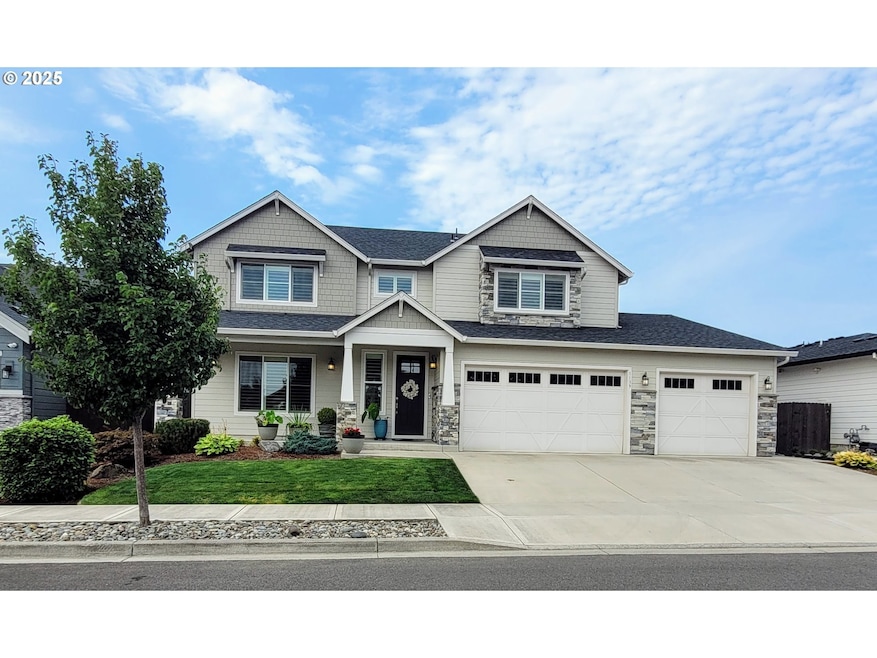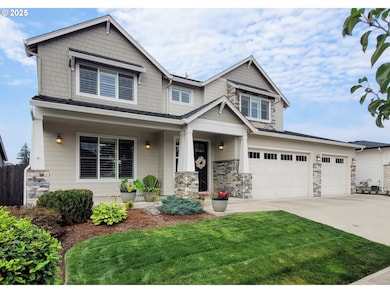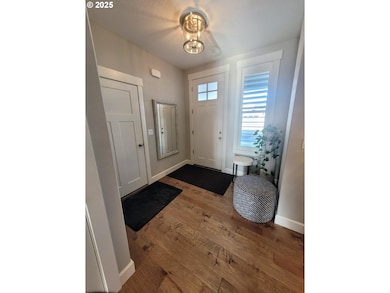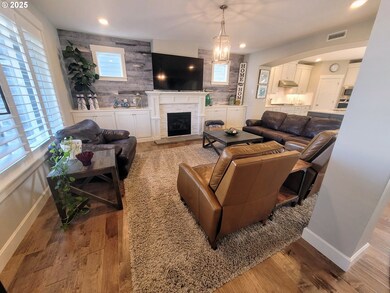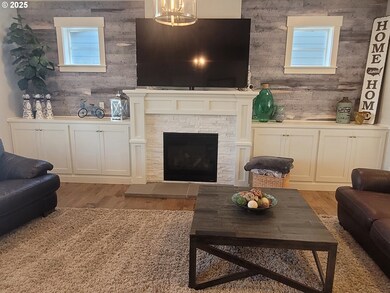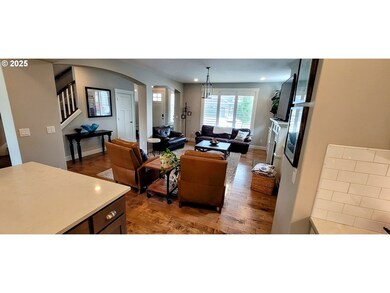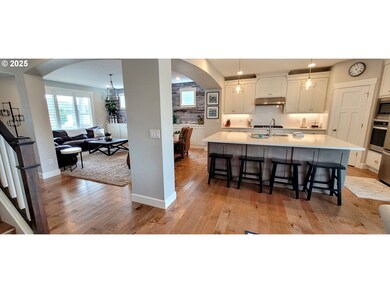1139 S 44th Ave Ridgefield, WA 98642
Estimated payment $5,386/month
Highlights
- Traditional Architecture
- High Ceiling
- Private Yard
- Engineered Wood Flooring
- Quartz Countertops
- First Floor Utility Room
About This Home
Impeccably maintained two-story home in the sought-after Cloverhill North neighborhood of Ridgefield! This 3199 sq ft home features 6 bedrooms, or can be versatile serving as family room, office, or other use. Beautiful, engineered hardwood floors extend throughout the home, with carpet in 4 bedrooms and tile in the bathrooms. Not to miss in this upgraded home are 9 ft ceilings, architectural features, stainless appliances including gas stove, spacious 3 car garage with EV wiring and built-in storage racks, spacious backyard with a 5-person hot tub. The welcoming Cloverhill North neighborhood is a quick trip to I-5, walkable to grocery and shopping, and has it's own peaceful walking trail and park. It is also adjacent to beautiful Windy Hills Winery! This home is truly a gem!
Home Details
Home Type
- Single Family
Est. Annual Taxes
- $6,788
Year Built
- Built in 2019
Lot Details
- 7,405 Sq Ft Lot
- Landscaped
- Level Lot
- Sprinkler System
- Private Yard
- Garden
HOA Fees
- $77 Monthly HOA Fees
Parking
- 3 Car Attached Garage
- Garage on Main Level
- Garage Door Opener
- Driveway
Home Design
- Traditional Architecture
- Pillar, Post or Pier Foundation
- Composition Roof
- Cement Siding
- Cultured Stone Exterior
- Concrete Perimeter Foundation
Interior Spaces
- 3,199 Sq Ft Home
- 2-Story Property
- High Ceiling
- Recessed Lighting
- Gas Fireplace
- Family Room
- Living Room
- Dining Room
- First Floor Utility Room
Kitchen
- Convection Oven
- Built-In Range
- Range Hood
- Microwave
- Plumbed For Ice Maker
- Dishwasher
- Stainless Steel Appliances
- ENERGY STAR Qualified Appliances
- Kitchen Island
- Quartz Countertops
- Disposal
Flooring
- Engineered Wood
- Wall to Wall Carpet
Bedrooms and Bathrooms
- 6 Bedrooms
- Walk-in Shower
Laundry
- Laundry Room
- Washer and Dryer
Basement
- Basement Hatchway
- Crawl Space
Accessible Home Design
- Accessible Hallway
- Accessibility Features
Outdoor Features
- Patio
- Porch
Schools
- South Ridge Elementary School
- View Ridge Middle School
- Ridgefield High School
Utilities
- 90% Forced Air Heating and Cooling System
- Heating System Uses Gas
- Heat Pump System
- High Speed Internet
Listing and Financial Details
- Assessor Parcel Number 986045026
Community Details
Overview
- Cloverhill HOA, Phone Number (503) 332-2047
- Cloverhill North Subdivision
- On-Site Maintenance
Additional Features
- Common Area
- Resident Manager or Management On Site
Map
Home Values in the Area
Average Home Value in this Area
Tax History
| Year | Tax Paid | Tax Assessment Tax Assessment Total Assessment is a certain percentage of the fair market value that is determined by local assessors to be the total taxable value of land and additions on the property. | Land | Improvement |
|---|---|---|---|---|
| 2025 | $6,788 | $775,312 | $150,000 | $625,312 |
| 2024 | $6,450 | $766,624 | $150,000 | $616,624 |
| 2023 | $6,367 | $776,204 | $150,000 | $626,204 |
| 2022 | $5,682 | $733,402 | $160,650 | $572,752 |
| 2021 | $5,956 | $612,109 | $142,800 | $469,309 |
| 2020 | $5,918 | $600,075 | $140,000 | $460,075 |
| 2019 | $1,198 | $588,180 | $150,000 | $438,180 |
| 2018 | $0 | $120,000 | $0 | $0 |
Property History
| Date | Event | Price | List to Sale | Price per Sq Ft | Prior Sale |
|---|---|---|---|---|---|
| 11/09/2025 11/09/25 | Pending | -- | -- | -- | |
| 09/04/2025 09/04/25 | Price Changed | $899,900 | -2.7% | $281 / Sq Ft | |
| 04/29/2025 04/29/25 | Price Changed | $925,000 | -5.1% | $289 / Sq Ft | |
| 04/16/2025 04/16/25 | For Sale | $975,000 | +21.9% | $305 / Sq Ft | |
| 07/26/2021 07/26/21 | Sold | $800,000 | +0.1% | $250 / Sq Ft | View Prior Sale |
| 06/26/2021 06/26/21 | Pending | -- | -- | -- | |
| 06/25/2021 06/25/21 | For Sale | $799,000 | -- | $250 / Sq Ft |
Purchase History
| Date | Type | Sale Price | Title Company |
|---|---|---|---|
| Warranty Deed | $800,000 | Chicago Title Company | |
| Warranty Deed | $604,361 | Chicago Title Vancouver | |
| Quit Claim Deed | -- | Chicago Title |
Mortgage History
| Date | Status | Loan Amount | Loan Type |
|---|---|---|---|
| Open | $640,000 | New Conventional | |
| Previous Owner | $483,488 | New Conventional | |
| Previous Owner | $2,550,000 | Construction |
Source: Regional Multiple Listing Service (RMLS)
MLS Number: 287650303
APN: 986045-026
- 4321 N 11th Way
- 4210 N 11th Way
- 4203 N 11th Way
- 1203 S 44th Ave
- 1243 S Fieldcrest Dr
- 1007 S 48th Place
- 4117 S 14th Way
- The Conifer Plan at The Reserve at Seven Wells
- The St. Helens Plan at The Reserve at Seven Wells
- The Timberline Plan at The Reserve at Seven Wells
- The Laurelwood Plan at The Reserve at Seven Wells
- The Molalla Plan at The Reserve at Seven Wells
- The Jefferson Plan at The Reserve at Seven Wells
- 1006 S 48th Place
- The Aspen Plan at The Reserve at Seven Wells
- The Cascade Plan at The Reserve at Seven Wells
- The Holly Plan at The Reserve at Seven Wells
- The Juniper Plan at The Reserve at Seven Wells
- 1025 S 48th Place
- 1649 S 46th Place
