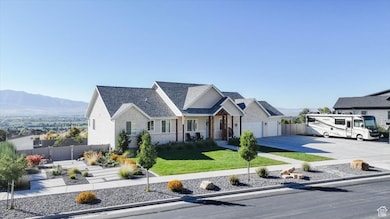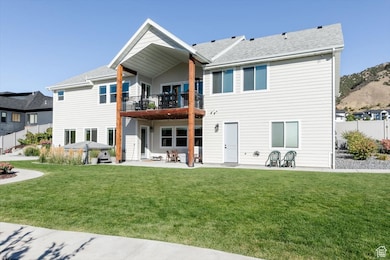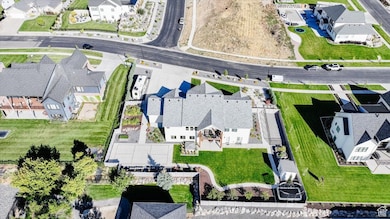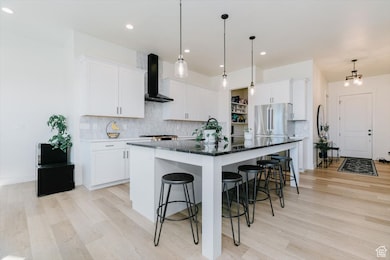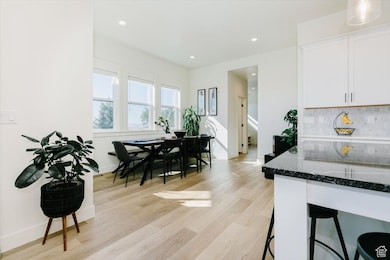1139 S 470 E Providence, UT 84332
Estimated payment $6,340/month
Highlights
- Second Kitchen
- Home Theater
- RV Access or Parking
- Providence School Rated A-
- Spa
- Fruit Trees
About This Home
Stunning Providence East bench home with 10' ceilings on both levels, amazing views of the valley, immaculately finished fenced yard with a full-sized pickleball court and hot tub included. Step inside to the open great room and kitchen featuring an oversized island, plenty of space for a kitchen table, modern fireplace, and roomy pantry with countertops and plenty of power. The fully finished basement features a large theater room with theater seating, projector, sound system, and screen all included, also a mother-in-law apartment with a separate entrance! This beautiful custom home is just what you've been waiting for. Contact any agent for an easy showing.
Listing Agent
Cornerstone Real Estate Professionals, LLC License #5819944 Listed on: 09/25/2025
Home Details
Home Type
- Single Family
Est. Annual Taxes
- $4,917
Year Built
- Built in 2021
Lot Details
- 0.48 Acre Lot
- East Facing Home
- Dog Run
- Property is Fully Fenced
- Landscaped
- Secluded Lot
- Sprinkler System
- Fruit Trees
- Vegetable Garden
- Property is zoned Single-Family
HOA Fees
- $23 Monthly HOA Fees
Parking
- 3 Car Attached Garage
- RV Access or Parking
Property Views
- Mountain
- Valley
Home Design
- Rambler Architecture
- Asphalt Roof
- Cement Siding
- Stone Siding
- Asphalt
Interior Spaces
- 4,644 Sq Ft Home
- 2-Story Property
- 1 Fireplace
- Double Pane Windows
- Blinds
- Drapes & Rods
- French Doors
- Smart Doorbell
- Home Theater
- Den
- Smart Thermostat
- Gas Dryer Hookup
Kitchen
- Second Kitchen
- Stove
- Gas Range
- Range Hood
- Microwave
- Granite Countertops
- Disposal
Flooring
- Carpet
- Vinyl
Bedrooms and Bathrooms
- 6 Bedrooms | 3 Main Level Bedrooms
- Primary Bedroom on Main
- Walk-In Closet
- In-Law or Guest Suite
Basement
- Walk-Out Basement
- Exterior Basement Entry
Outdoor Features
- Spa
- Exterior Lighting
- Storage Shed
- Play Equipment
Schools
- Providence Elementary School
- Spring Creek Middle School
- Ridgeline High School
Utilities
- Forced Air Heating and Cooling System
- High Efficiency Heating System
- Natural Gas Connected
- Water Softener is Owned
Community Details
- Providence Estates Subdivision
Listing and Financial Details
- Exclusions: Basketball Standard, Dryer, Freezer, Gas Grill/BBQ, Washer
- Assessor Parcel Number 02-292-0016
Map
Home Values in the Area
Average Home Value in this Area
Tax History
| Year | Tax Paid | Tax Assessment Tax Assessment Total Assessment is a certain percentage of the fair market value that is determined by local assessors to be the total taxable value of land and additions on the property. | Land | Improvement |
|---|---|---|---|---|
| 2025 | $4,570 | $640,730 | $0 | $0 |
| 2024 | $4,917 | $641,455 | $0 | $0 |
| 2023 | $5,205 | $639,650 | $0 | $0 |
| 2022 | $4,987 | $578,765 | $0 | $0 |
| 2021 | $128 | $124,900 | $124,900 | $0 |
| 2020 | $1,377 | $124,900 | $124,900 | $0 |
| 2019 | $1,455 | $124,900 | $124,900 | $0 |
| 2018 | $758 | $66,500 | $66,500 | $0 |
Property History
| Date | Event | Price | List to Sale | Price per Sq Ft |
|---|---|---|---|---|
| 02/24/2026 02/24/26 | Pending | -- | -- | -- |
| 02/12/2026 02/12/26 | Price Changed | $1,150,000 | -4.2% | $248 / Sq Ft |
| 09/25/2025 09/25/25 | For Sale | $1,200,000 | -- | $258 / Sq Ft |
Purchase History
| Date | Type | Sale Price | Title Company |
|---|---|---|---|
| Warranty Deed | -- | None Listed On Document | |
| Warranty Deed | -- | Cache Title | |
| Warranty Deed | -- | Cache Title Logan | |
| Warranty Deed | -- | Cache Title Logan | |
| Warranty Deed | -- | Cache Title Logan |
Mortgage History
| Date | Status | Loan Amount | Loan Type |
|---|---|---|---|
| Open | $630,200 | New Conventional | |
| Previous Owner | $394,000 | Construction |
Source: UtahRealEstate.com
MLS Number: 2113631
APN: 02-292-0016
- 520 E 1130 S
- 1211 Grandview Dr
- 1075 Grandview Dr
- 444 E 100 N
- 294 E 875 S
- 649 E 250 N Unit 16
- 615 E 250 N
- 265 Canyon Rd
- 8 E 400 N
- 510 Spring Creek Rd
- 109 E 200 S
- 281 N Sherwood Dr Unit 24
- 150 S Hwy 165 W Unit 73
- 693 E Spring Creek Pkwy Unit 20
- 585 Maple Hollow Ln
- 508 S 200 W
- 497 W 400 S
- 520 W 400 S
- 504 W 400 S
- 500 W 400 S
Ask me questions while you tour the home.


