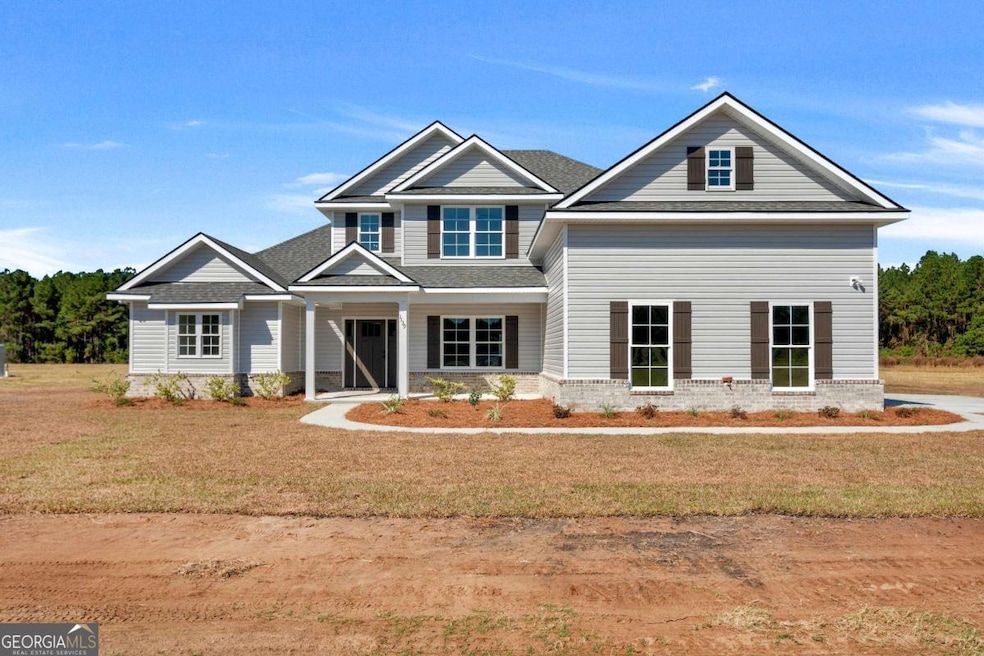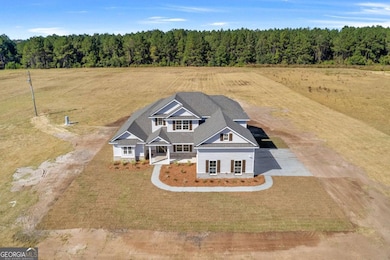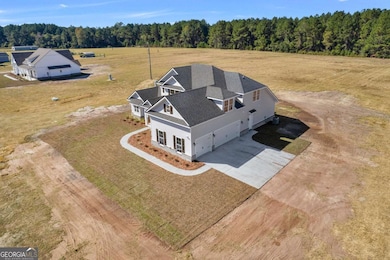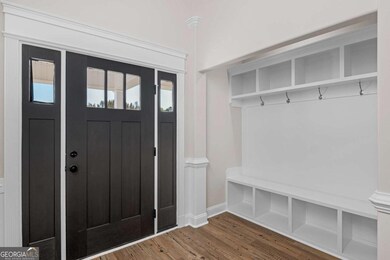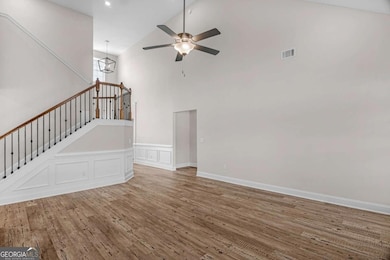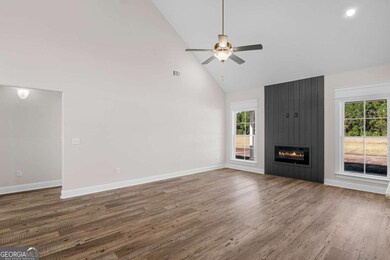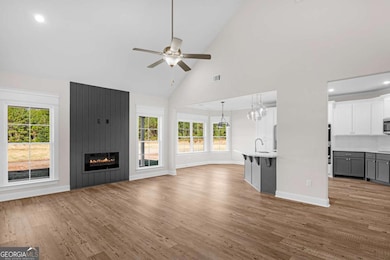1139 S T Morris Rd NE Ludowici, GA 31316
Estimated payment $3,383/month
Highlights
- Popular Property
- Traditional Architecture
- No HOA
- New Construction
- Loft
- Breakfast Area or Nook
About This Home
Welcome home to the "Justin" floorplan by JM Allen Homes featuring 5-beds, 3-baths, 3 car garage, and 3109 sq ft of living space. This home sits on over 6 acres of beautiful, unrestricted land in Ludowici, Georgia. The builder is offering up to $15k towards closing costs or interest rate buydowns! This thoughtfully designed home features an open-concept layout with a welcoming foyer that has an open staircase overlooking the living room, dining room, and kitchen. The home has both a breakfast nook and a formal dining room. The spacious kitchen boasts quartz countertops, stainless steel appliances, and custom cabinetry. The inviting living area offers a cozy electric fireplace and abundant natural light with views of your private acreage. The primary suite is a true retreat with a spa-like bathroom, large-tiled shower, soaker tub, and two walk-in closets. There is a second bedroom and bathroom on the main level, and then three additional bedrooms and a loft upstairs that offers plenty of space for family or guests. The spacious laundry room offers functionality and storage space and even includes a doggie shower! Located just a short commute to Fort Stewart, Brunswick, and Savannah, this property offers the best of both worlds-peaceful rural living with convenient access to nearby cities. Enjoy the freedom of country living with no HOA-bring your animals, build a shop, or create your dream homestead. Don't miss this opportunity to own a beautiful new construction home with modern conveniences and room to roam!
Home Details
Home Type
- Single Family
Est. Annual Taxes
- $205
Year Built
- Built in 2025 | New Construction
Lot Details
- 6.38 Acre Lot
- Open Lot
Home Design
- Traditional Architecture
- Split Foyer
- Brick Exterior Construction
- Slab Foundation
- Vinyl Siding
Interior Spaces
- 3,109 Sq Ft Home
- 2-Story Property
- Ceiling Fan
- Two Story Entrance Foyer
- Living Room with Fireplace
- Formal Dining Room
- Loft
- Laundry Room
Kitchen
- Breakfast Area or Nook
- Built-In Oven
- Cooktop
- Microwave
- Dishwasher
Flooring
- Carpet
- Tile
- Vinyl
Bedrooms and Bathrooms
- Split Bedroom Floorplan
- Walk-In Closet
- Double Vanity
- Soaking Tub
- Separate Shower
Parking
- Garage
- Garage Door Opener
Schools
- Mcclelland Elementary School
- Long County Middle School
- Long County High School
Utilities
- Central Heating and Cooling System
- Private Water Source
- Well
- Electric Water Heater
- Septic Tank
- Cable TV Available
Additional Features
- Energy-Efficient Insulation
- Porch
Community Details
- No Home Owners Association
Map
Home Values in the Area
Average Home Value in this Area
Property History
| Date | Event | Price | List to Sale | Price per Sq Ft |
|---|---|---|---|---|
| 11/07/2025 11/07/25 | For Sale | $639,900 | -- | $206 / Sq Ft |
Source: Georgia MLS
MLS Number: 10640006
- 172 Taylors Creek Dr
- 7 Upland Ct NE
- 452 Huntington Dr NE
- 5448 Ga Highway 196
- 11 Cherie Ln
- 128 Gambrell Rd
- 430 Rutledge Dr
- 266 Brightleaf Cir
- 501 Burke Dr
- 418 Valdez Ct
- 110 Nobles Dr
- 75 Willow Ln NE
- 74 Quarter Horse Run NE
- 114 Edgewood Rd
- 1300 Independence Place Dr
- 137 Pat Priester Dr NE
- 2716 Java Ct
- 771 Live Oak Church Rd
- 721 Highgrove Ct
- 517 E Mendel Ave
