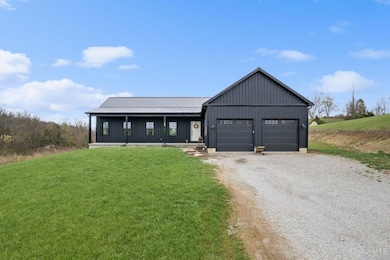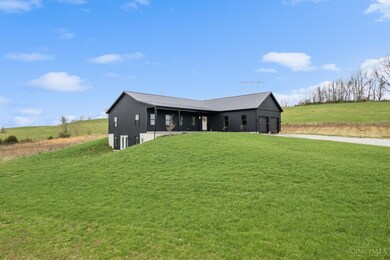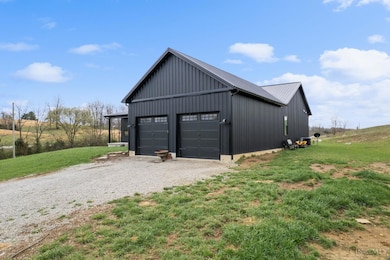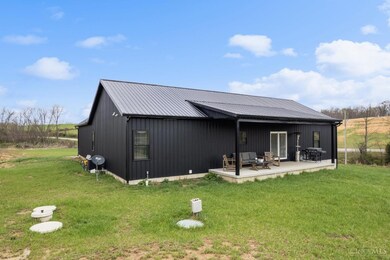1139 Suck Run Rd Manchester, OH 45144
Estimated payment $2,420/month
Highlights
- Lake View
- Partially Wooded Lot
- Porch
- Ranch Style House
- No HOA
- 2 Car Attached Garage
About This Home
This exceptional home offers a perfect blend of modern updates and tranquil country living. Thoughtfully designed with high-quality finishes, the main level features an open-concept living, dining, and kitchen area, three spacious bedrooms each with a walk-in closet, two full bathrooms, and a dedicated laundry room. The primary suite boasts a luxurious walk-in shower with dual shower heads and a separate soaking tub for ultimate relaxation. The full basement offers endless possibilities with roughed-in plumbing for an additional bathroom and direct outdoor access ideal for future expansion or entertaining. The property also includes an attached two-car garage and overlooks a beautifully stocked pond, enhancing its serene setting. Despite being located in a very rural area, this home is just minutes from West Union and it's restaurants, shopping, and local amenities. This is a rare opportunity to own a truly unique home that perfectly balances comfort, and nature.
Listing Agent
Ring Real Estate Co., Georgeto License #2018000960 Listed on: 04/03/2025
Home Details
Home Type
- Single Family
Est. Annual Taxes
- $2,036
Year Built
- Built in 2023
Lot Details
- 4.03 Acre Lot
- Partially Wooded Lot
Parking
- 2 Car Attached Garage
- Gravel Driveway
Property Views
- Lake
- Valley
Home Design
- Ranch Style House
- Poured Concrete
- Metal Roof
Interior Spaces
- 1,920 Sq Ft Home
- Vinyl Clad Windows
- Laundry Room
Kitchen
- Eat-In Kitchen
- Oven or Range
- Microwave
- Dishwasher
- Kitchen Island
- Solid Wood Cabinet
Flooring
- Laminate
- Tile
- Vinyl
Bedrooms and Bathrooms
- 3 Bedrooms
- Walk-In Closet
- 2 Full Bathrooms
- Soaking Tub
Unfinished Basement
- Walk-Out Basement
- Basement Fills Entire Space Under The House
- Rough-In Basement Bathroom
Outdoor Features
- Covered Deck
- Patio
- Porch
Utilities
- Forced Air Heating and Cooling System
- Natural Gas Not Available
- Electric Water Heater
- Septic Tank
Community Details
- No Home Owners Association
Map
Home Values in the Area
Average Home Value in this Area
Tax History
| Year | Tax Paid | Tax Assessment Tax Assessment Total Assessment is a certain percentage of the fair market value that is determined by local assessors to be the total taxable value of land and additions on the property. | Land | Improvement |
|---|---|---|---|---|
| 2024 | $3,155 | $68,500 | $7,390 | $61,110 |
| 2023 | $1,071 | $34,370 | $33,600 | $770 |
| 2022 | $1,020 | $34,370 | $33,600 | $770 |
| 2021 | $0 | $0 | $0 | $0 |
Property History
| Date | Event | Price | List to Sale | Price per Sq Ft |
|---|---|---|---|---|
| 07/22/2025 07/22/25 | Price Changed | $429,900 | -3.4% | $224 / Sq Ft |
| 06/23/2025 06/23/25 | Price Changed | $444,900 | -2.0% | $232 / Sq Ft |
| 04/28/2025 04/28/25 | Price Changed | $454,000 | 0.0% | $236 / Sq Ft |
| 04/28/2025 04/28/25 | For Sale | $454,000 | -1.1% | $236 / Sq Ft |
| 04/06/2025 04/06/25 | Off Market | $459,000 | -- | -- |
| 04/03/2025 04/03/25 | For Sale | $449,000 | -- | $234 / Sq Ft |
Source: MLS of Greater Cincinnati (CincyMLS)
MLS Number: 1835846
APN: 142-00-00-034.007
- 0 State Route 136 Lot Unit Wp001
- 813 Jack Roush Way
- 21 E Eighth St
- 307 W 8th St
- 312 E 8th St
- 8489 Us Rt 52
- 631 Cabin Creek Rd
- 88 Rayborn Rd
- 504 Starks Ave
- 201 E 5th St
- 612 E 7th St
- 401 W 4th St
- 208 W 2nd St
- 43 Hillcrest Ln
- 776 Linda Vista Dr
- 875 Valley Vista Dr
- 859 Valley Vista Dr
- 43 Hill Crest Ln
- 43 Ryland Ln
- 0 Gray Road Lot Unit Wp001 23732449







