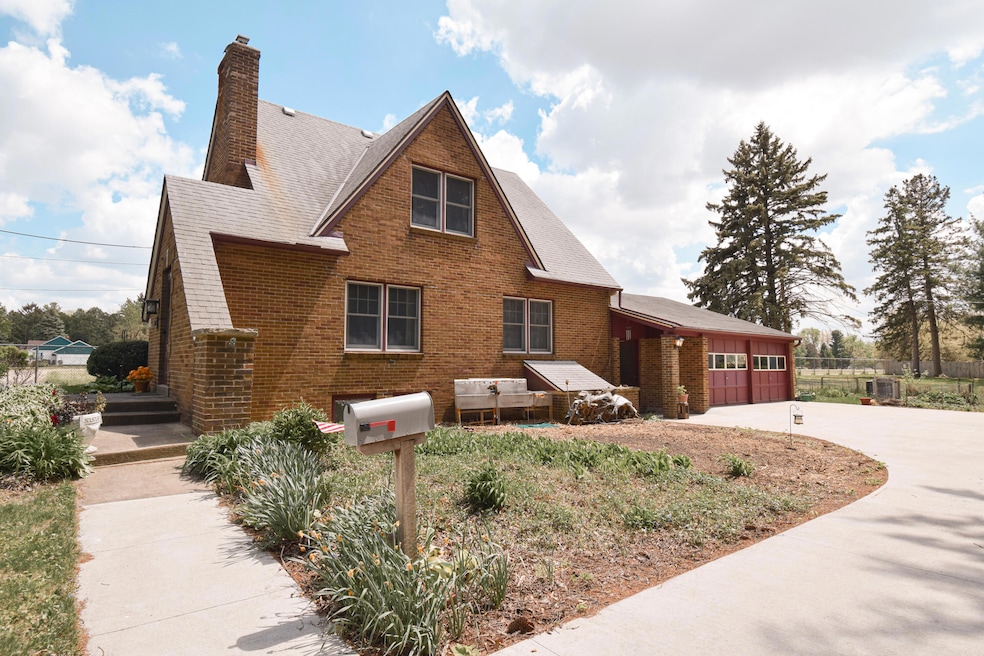
1139 W Highland St Whitewater, WI 53190
Estimated payment $1,949/month
Highlights
- Cape Cod Architecture
- Main Floor Bedroom
- 2 Car Attached Garage
- Adjacent to Greenbelt
- Corner Lot
- Heating System Uses Natural Gas
About This Home
Welcome home to 1139 W Highland Street, a beautiful 1.5-story brick Cape Cod nestled in a quiet, established neighborhood. With 4 bedrooms, 1.5 bathrooms, Step inside and be greeted by the spacious sunroom room, perfect hobby space. The main level also features a living room with a cozy fireplace, kitchen, convenient half bath, and bedroom. Upstairs, you'll find three well-sized bedrooms, with ample closet space including a primary suite and a full bath nearby. The full basement w/ workshop with a service door to the outside, and laundry. Outside, the brick exterior, 2-car garage with updated driveway, gardens, and mature lot give the home a stately curb appeal. Centrally located near schools, parks, and shops, this location blends tranquility with convenience.
Home Details
Home Type
- Single Family
Est. Annual Taxes
- $3,349
Lot Details
- 0.31 Acre Lot
- Adjacent to Greenbelt
- Corner Lot
Parking
- 2 Car Attached Garage
- Driveway
Home Design
- Cape Cod Architecture
- Brick Exterior Construction
Interior Spaces
- 1,612 Sq Ft Home
- Gas Fireplace
- Basement Fills Entire Space Under The House
Kitchen
- Oven
- Range
- Freezer
- Dishwasher
Bedrooms and Bathrooms
- 4 Bedrooms
- Main Floor Bedroom
Laundry
- Dryer
- Washer
Schools
- Whitewater Unified Elementary School
- Whitewater Middle School
- Whitewater High School
Utilities
- Heating System Uses Natural Gas
- Radiant Heating System
Listing and Financial Details
- Exclusions: Seller's personal property
- Assessor Parcel Number /WUP 00217A
Map
Home Values in the Area
Average Home Value in this Area
Tax History
| Year | Tax Paid | Tax Assessment Tax Assessment Total Assessment is a certain percentage of the fair market value that is determined by local assessors to be the total taxable value of land and additions on the property. | Land | Improvement |
|---|---|---|---|---|
| 2024 | $3,349 | $237,800 | $51,700 | $186,100 |
| 2023 | $3,318 | $222,000 | $51,700 | $170,300 |
| 2022 | $3,517 | $210,700 | $51,700 | $159,000 |
| 2021 | $3,666 | $195,800 | $51,700 | $144,100 |
| 2020 | $3,487 | $181,100 | $51,700 | $129,400 |
| 2019 | $3,290 | $171,300 | $51,700 | $119,600 |
| 2018 | $3,153 | $163,900 | $51,700 | $112,200 |
| 2017 | $2,959 | $156,400 | $51,700 | $104,700 |
| 2016 | $3,067 | $156,400 | $51,700 | $104,700 |
| 2015 | $3,088 | $156,400 | $51,700 | $104,700 |
| 2014 | $2,999 | $151,800 | $51,700 | $100,100 |
| 2013 | $2,999 | $149,000 | $51,700 | $97,300 |
Property History
| Date | Event | Price | Change | Sq Ft Price |
|---|---|---|---|---|
| 08/14/2025 08/14/25 | Price Changed | $309,000 | -1.9% | $192 / Sq Ft |
| 07/18/2025 07/18/25 | Price Changed | $315,000 | -3.4% | $195 / Sq Ft |
| 05/29/2025 05/29/25 | For Sale | $326,000 | -- | $202 / Sq Ft |
Purchase History
| Date | Type | Sale Price | Title Company |
|---|---|---|---|
| Warranty Deed | $155,500 | Chicago Title Ins Co |
Mortgage History
| Date | Status | Loan Amount | Loan Type |
|---|---|---|---|
| Closed | $124,400 | New Conventional |
Similar Homes in Whitewater, WI
Source: Metro MLS
MLS Number: 1919951
APN: /WUP 00217A
- Lt2 W Main St
- Lt1 W Main St
- 963 W Highland St
- Lt1 Pearson Ct
- 1135 W Walworth Ave
- 232 S Summit St
- 426 S Whiton St
- 1575 Meadowview Ct
- 421 S Whiton St
- Lt3 W South St
- 1584 Meadowview Ct
- 1589 Meadowview Ct
- 1587 Meadowview Ct
- 727 W Center St
- 1591 Meadowview Ct
- 1581 Meadowview Ct
- 255 Indian Mound Pkwy
- 503 S Janesville St
- 1616 Turtle Mound Cir
- Lt13 Tripp Lake Estates
- 937 W Main St
- 915 W Highland St Unit Lower
- 158 N Prince St
- 903 W Conger St
- 242 N Tratt St
- 234 N Prince St
- 815 W Main St
- 1121 W Carriage Dr
- 761 W Main St
- 1037 W Starin Rd
- 291 N Fraternity Ln
- 1007 W Starin Rd
- 130 S Prairie St
- 375 N Harmony Ln
- 500 N Tratt St
- 533-539 Caine St
- 1011 W Shaw Ct
- 292 S Wisconsin St
- 230 Parkside Dr
- 281 Parkside Dr






