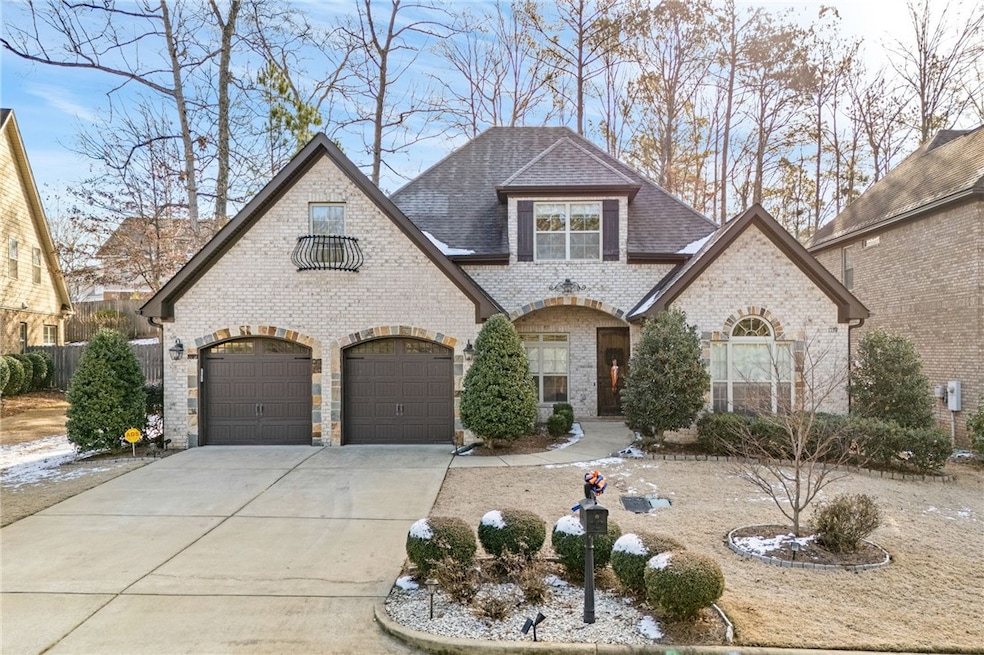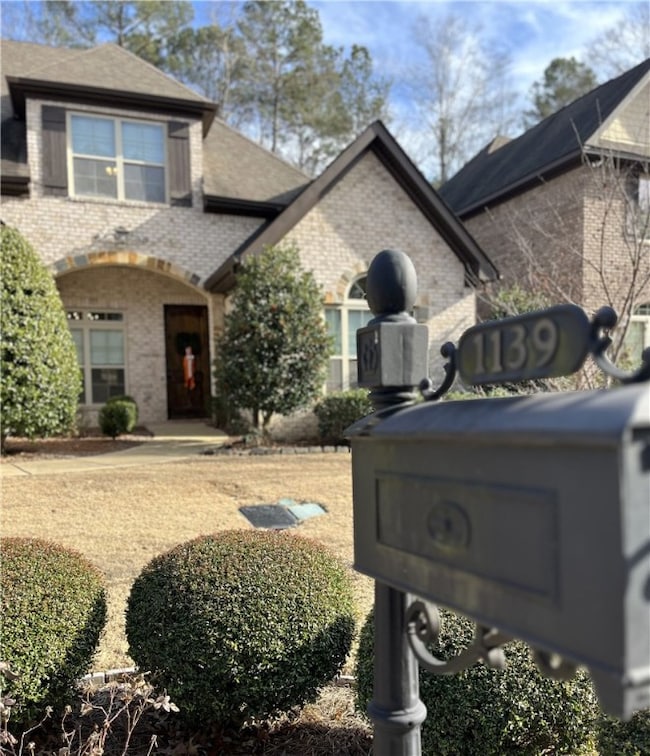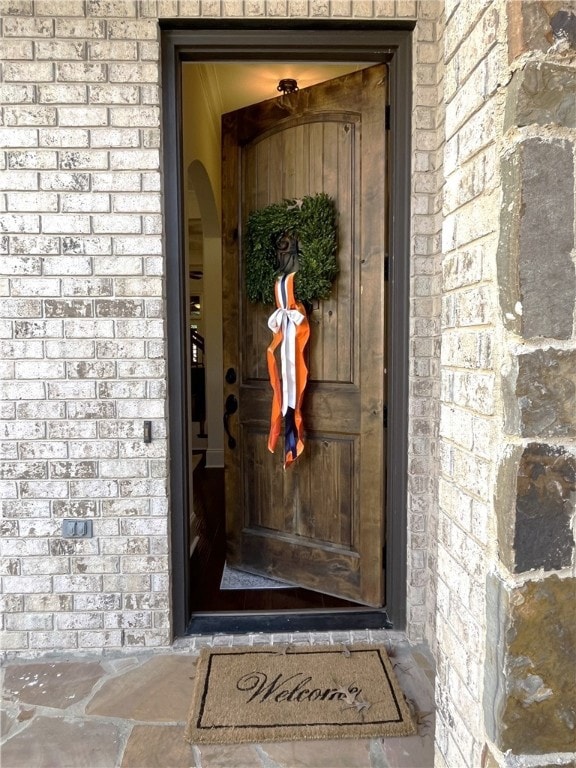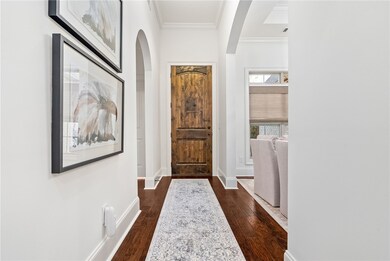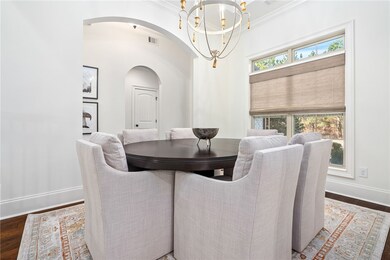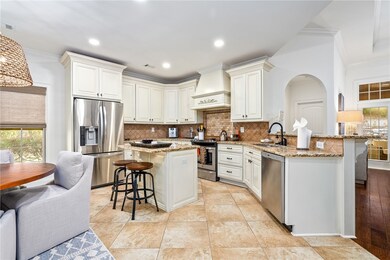
1139 Walden Ln Auburn, AL 36830
Grove Hill NeighborhoodHighlights
- Clubhouse
- Engineered Wood Flooring
- Attic
- Dean Road Elementary School Rated A+
- Main Floor Primary Bedroom
- Community Pool
About This Home
As of March 2025This stunning 4-bed, 4-bath stone and brick home boasts custom landscaping and a spacious screened porch. This home has so much more to offer than you could imagine! The unique floorplan has 3 bedrooms and 3 baths on the main level - seriously it does! And it gets better - a large guest room/bonus room upstairs with a full bath. A spacious great room that opens to the kitchen with a wall of windows to the screened porch. Looking to entertain or relax after a long day this is the home for you! The home offers a perfect balance of luxury and comfort and thoughtful design. Enjoy outdoor living, privacy, and convenience in this beautifully crafted home. Ask about the recent updates and appliances and furniture options. Don’t miss out on this rare opportunity!
Home Details
Home Type
- Single Family
Est. Annual Taxes
- $2,290
Year Built
- Built in 2013
Lot Details
- 7,405 Sq Ft Lot
- Property is Fully Fenced
- Sprinkler System
Parking
- 2 Car Attached Garage
Home Design
- Brick Veneer
- Slab Foundation
Interior Spaces
- 2,554 Sq Ft Home
- 1.5-Story Property
- Wired For Sound
- Ceiling Fan
- Gas Log Fireplace
- Window Treatments
- Formal Dining Room
- Engineered Wood Flooring
- Home Security System
- Washer and Dryer Hookup
- Attic
Kitchen
- Breakfast Area or Nook
- Walk-In Pantry
- Oven
- Electric Cooktop
- Microwave
- Dishwasher
- Kitchen Island
- Disposal
Bedrooms and Bathrooms
- 4 Bedrooms
- Primary Bedroom on Main
- 4 Full Bathrooms
- Garden Bath
Outdoor Features
- Covered patio or porch
- Outdoor Storage
Schools
- Dean Road/Wrights Mill Road Elementary And Middle School
Utilities
- Cooling Available
- Heat Pump System
- Underground Utilities
- Cable TV Available
Listing and Financial Details
- Assessor Parcel Number 18-03-05-0-000-498.000
Community Details
Overview
- Property has a Home Owners Association
- Grove Hill Subdivision
Amenities
- Community Barbecue Grill
- Clubhouse
- Meeting Room
Recreation
- Community Pool
Ownership History
Purchase Details
Home Financials for this Owner
Home Financials are based on the most recent Mortgage that was taken out on this home.Similar Homes in Auburn, AL
Home Values in the Area
Average Home Value in this Area
Purchase History
| Date | Type | Sale Price | Title Company |
|---|---|---|---|
| Warranty Deed | $327,000 | -- |
Property History
| Date | Event | Price | Change | Sq Ft Price |
|---|---|---|---|---|
| 03/10/2025 03/10/25 | Sold | $619,000 | -0.8% | $242 / Sq Ft |
| 02/03/2025 02/03/25 | Pending | -- | -- | -- |
| 01/29/2025 01/29/25 | For Sale | $624,000 | +13.7% | $244 / Sq Ft |
| 07/31/2024 07/31/24 | Sold | $549,000 | 0.0% | $215 / Sq Ft |
| 06/08/2024 06/08/24 | Pending | -- | -- | -- |
| 06/07/2024 06/07/24 | For Sale | $549,000 | +67.9% | $215 / Sq Ft |
| 02/28/2014 02/28/14 | Sold | $327,000 | 0.0% | $131 / Sq Ft |
| 02/28/2014 02/28/14 | For Sale | $327,000 | -- | $131 / Sq Ft |
Tax History Compared to Growth
Tax History
| Year | Tax Paid | Tax Assessment Tax Assessment Total Assessment is a certain percentage of the fair market value that is determined by local assessors to be the total taxable value of land and additions on the property. | Land | Improvement |
|---|---|---|---|---|
| 2024 | $2,290 | $43,370 | $6,000 | $37,370 |
| 2023 | $2,290 | $43,370 | $6,000 | $37,370 |
| 2022 | $2,011 | $38,216 | $6,000 | $32,216 |
| 2021 | $1,829 | $34,854 | $5,000 | $29,854 |
| 2020 | $1,671 | $31,922 | $5,000 | $26,922 |
| 2019 | $1,685 | $32,188 | $5,000 | $27,188 |
| 2018 | $1,657 | $31,660 | $0 | $0 |
| 2015 | $1,523 | $29,180 | $0 | $0 |
| 2014 | $405 | $7,500 | $0 | $0 |
Agents Affiliated with this Home
-

Seller's Agent in 2025
Stacey Sanders
THE KEY AGENCY
(334) 319-2249
4 in this area
95 Total Sales
-
C
Buyer's Agent in 2025
CATHERINE LOWDER
PRESTIGE PROPERTIES, INC.
(334) 332-8404
4 in this area
95 Total Sales
-
S
Seller's Agent in 2024
SOOHYUN BAIK
BERKSHIRE HATHAWAY HOMESERVICES
(334) 332-2744
4 in this area
90 Total Sales
Map
Source: Lee County Association of REALTORS®
MLS Number: 173196
APN: 18-03-05-0-000-498.000
- 1150 Walden Ln
- 1156 Walden Ln
- 1236 Grove Park
- 1211 Ingleside Dr
- 816 Heard Ave
- 1421 Crossing Way
- 1618 Olivia Way
- 720 Hollon Ave
- 783 Madeline Ln
- 1714 Vfw Rd
- 583 E University Dr
- 1264 Taylor Ct
- 1726 Vfw Rd
- 2051 Moores Mill Rd Unit K
- 1550 Vfw Rd
- 1756 Vfw Rd
- 471 Arnell Ln
- 1611 Woodley Cir
- 1798 Brookhaven Ct
- 1144 E University Dr
