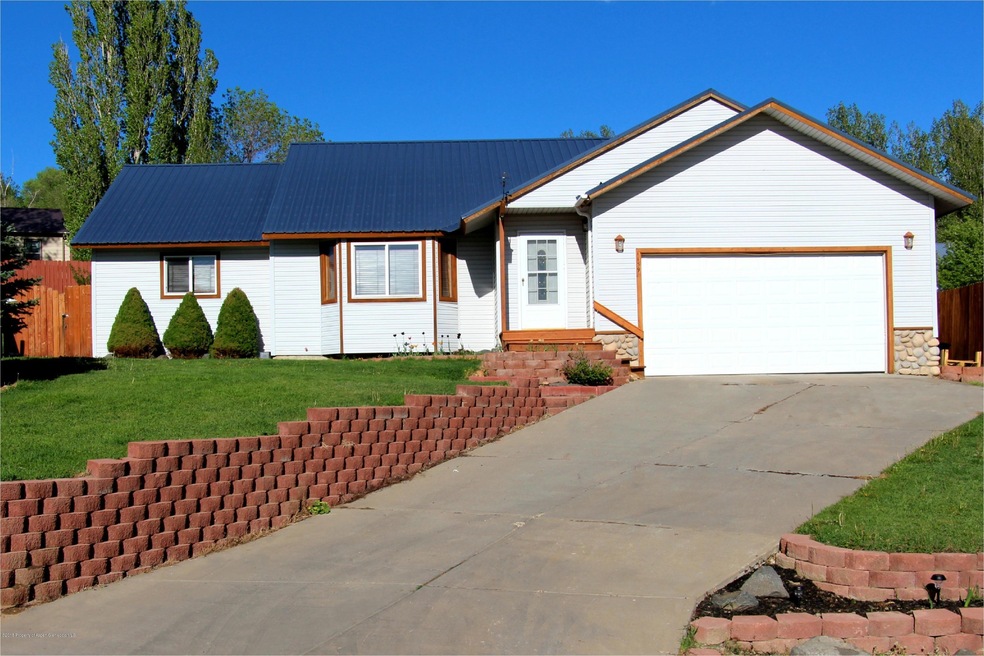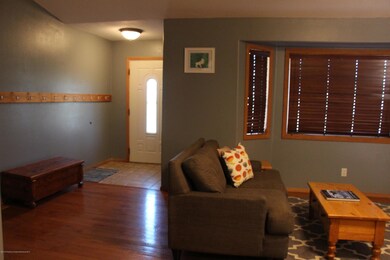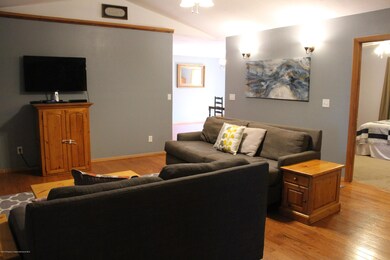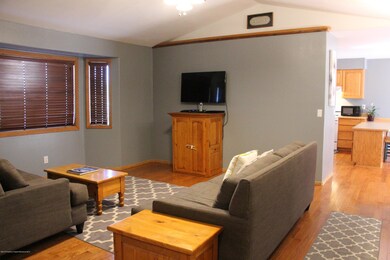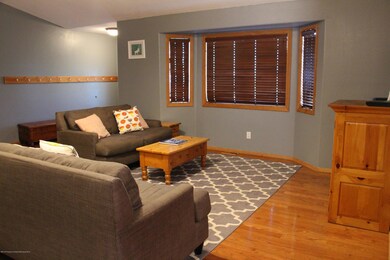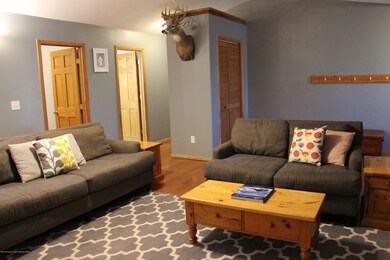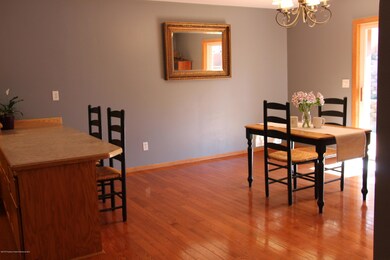
Highlights
- Cul-De-Sac
- Patio
- Forced Air Heating and Cooling System
- Views
- Landscaped with Trees
- Laundry Facilities
About This Home
As of September 2020Gorgeous 3 bedroom 2 bath newer stick built home with vaulted ceilings and nice oak floors in the Family room, Hall & Dining-Kitchen areas. This unique home boasts popular open floor plan, nice size Family room & a large & spacious Kitchen with extra large Dining area, big enough for any dining room set. The entire interior including ceilings were recently repainted plus the home also has central A/C for those warm summer afternoons. The oversized heated 2 car garage has plenty of storage & work space plus a new insulated overhead door. The yard is nicely landscaped with a sprinkler system and entirely fenced for privacy, kids & entertaining. The home is located on a quiet cul-de-sac atop a hilltop on NE side of town with fantastic town views. You must see to appreciate this turnkey home!
Last Agent to Sell the Property
Kim Cox
Cornerstone Realty LTD. Brokerage Phone: (970) 824-4455 Listed on: 10/22/2018
Home Details
Home Type
- Single Family
Est. Annual Taxes
- $1,170
Year Built
- Built in 2002
Lot Details
- 8,512 Sq Ft Lot
- Cul-De-Sac
- West Facing Home
- Fenced
- Sprinkler System
- Landscaped with Trees
- Property is in good condition
Parking
- 2 Car Garage
Home Design
- Frame Construction
Interior Spaces
- 1,596 Sq Ft Home
- 1-Story Property
- Window Treatments
- Crawl Space
- Property Views
Kitchen
- Range
- Dishwasher
Bedrooms and Bathrooms
- 3 Bedrooms
- 2 Full Bathrooms
Outdoor Features
- Patio
Utilities
- Forced Air Heating and Cooling System
- Heating System Uses Natural Gas
Listing and Financial Details
- Assessor Parcel Number 065931104009
Community Details
Overview
- Property has a Home Owners Association
- Association fees include sewer
- Glen Erie Subdivision
Amenities
- Laundry Facilities
Ownership History
Purchase Details
Home Financials for this Owner
Home Financials are based on the most recent Mortgage that was taken out on this home.Purchase Details
Home Financials for this Owner
Home Financials are based on the most recent Mortgage that was taken out on this home.Purchase Details
Home Financials for this Owner
Home Financials are based on the most recent Mortgage that was taken out on this home.Purchase Details
Purchase Details
Purchase Details
Home Financials for this Owner
Home Financials are based on the most recent Mortgage that was taken out on this home.Similar Homes in Craig, CO
Home Values in the Area
Average Home Value in this Area
Purchase History
| Date | Type | Sale Price | Title Company |
|---|---|---|---|
| Special Warranty Deed | $212,600 | None Available | |
| Warranty Deed | $208,000 | None Available | |
| Special Warranty Deed | $175,000 | None Available | |
| Special Warranty Deed | -- | None Available | |
| Trustee Deed | -- | None Available | |
| Warranty Deed | $210,000 | None Available |
Mortgage History
| Date | Status | Loan Amount | Loan Type |
|---|---|---|---|
| Open | $211,439 | VA | |
| Previous Owner | $203,563 | Commercial | |
| Previous Owner | $110,000 | Commercial | |
| Previous Owner | $169,750 | New Conventional | |
| Previous Owner | $204,517 | FHA | |
| Previous Owner | $204,676 | FHA | |
| Previous Owner | $174,000 | New Conventional | |
| Previous Owner | $20,000 | Unknown |
Property History
| Date | Event | Price | Change | Sq Ft Price |
|---|---|---|---|---|
| 09/16/2020 09/16/20 | Sold | $212,600 | -7.5% | $133 / Sq Ft |
| 07/29/2020 07/29/20 | Pending | -- | -- | -- |
| 07/11/2020 07/11/20 | For Sale | $229,900 | +10.5% | $144 / Sq Ft |
| 10/22/2018 10/22/18 | Sold | $208,000 | -3.3% | $130 / Sq Ft |
| 06/28/2018 06/28/18 | Pending | -- | -- | -- |
| 04/25/2018 04/25/18 | For Sale | $215,000 | +22.9% | $135 / Sq Ft |
| 06/23/2017 06/23/17 | Sold | $175,000 | -19.4% | $110 / Sq Ft |
| 05/20/2017 05/20/17 | Pending | -- | -- | -- |
| 03/23/2017 03/23/17 | For Sale | $217,000 | -- | $136 / Sq Ft |
Tax History Compared to Growth
Tax History
| Year | Tax Paid | Tax Assessment Tax Assessment Total Assessment is a certain percentage of the fair market value that is determined by local assessors to be the total taxable value of land and additions on the property. | Land | Improvement |
|---|---|---|---|---|
| 2024 | $1,400 | $16,140 | $0 | $0 |
| 2023 | $1,400 | $16,140 | $1,810 | $14,330 |
| 2022 | $1,304 | $15,470 | $2,310 | $13,160 |
| 2021 | $1,318 | $15,920 | $2,380 | $13,540 |
| 2020 | $1,202 | $14,710 | $2,380 | $12,330 |
| 2019 | $1,191 | $14,710 | $2,380 | $12,330 |
| 2018 | $1,134 | $13,940 | $2,390 | $11,550 |
| 2017 | $1,170 | $13,940 | $2,390 | $11,550 |
| 2016 | $1,221 | $15,040 | $2,650 | $12,390 |
| 2015 | $1,238 | $15,040 | $2,650 | $12,390 |
| 2013 | $1,238 | $15,040 | $2,650 | $12,390 |
Agents Affiliated with this Home
-

Seller's Agent in 2020
Dorina Fredrickson
Country Living Realty
(970) 629-1089
357 Total Sales
-

Buyer's Agent in 2020
Yvonne Gustin
Country Living Realty
(970) 629-5842
619 Total Sales
-
K
Seller's Agent in 2018
Kim Cox
Cornerstone Realty LTD.
-

Buyer's Agent in 2018
CAROLYN PLUMB
Elk Canyon Realty, LLC
(970) 620-2249
38 Total Sales
-

Seller's Agent in 2017
Stacey Mathers
Cornerstone Realty LTD.
(970) 824-4455
139 Total Sales
-
S
Seller Co-Listing Agent in 2017
Sari & Chuck Cobb
Cornerstone Realty LTD.
(970) 824-4455
145 Total Sales
Map
Source: Aspen Glenwood MLS
MLS Number: 153709
APN: R007549
- 1097 Kowach Dr
- 997 E 10th St
- 1255 Lecuyer Dr
- 821 Van Dorn Dr
- 936 Colby Cir
- 1262 Lecuyer Dr
- TBD Pine St Unit 37-39
- TBD Pine St Unit 34-36
- TBD Pine St Unit 31-33
- TBD Pine St Unit 28-30
- TBD Pine St
- 935 Herring Cir
- 1115 Legion St
- TBD Vacant Land
- 936 Legion St
- 825 E 7th St
- 769 Legion St
- 1645 E 7th St
- 1008 Washington St
- 1186 Washington St
