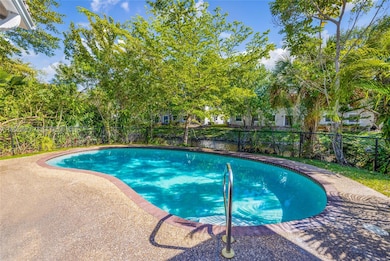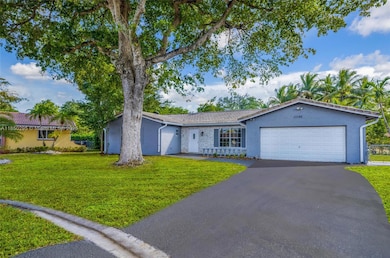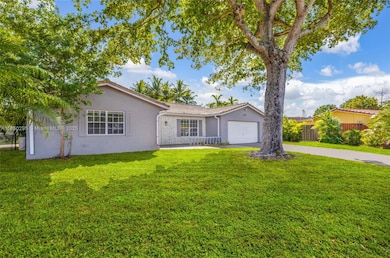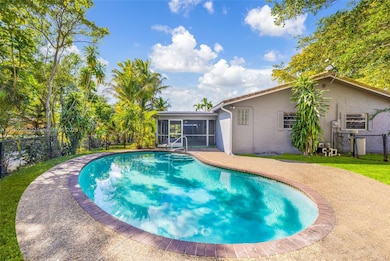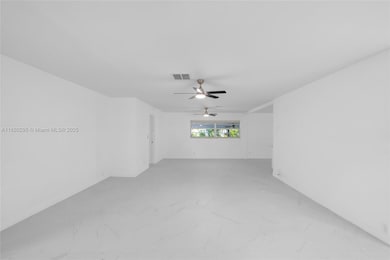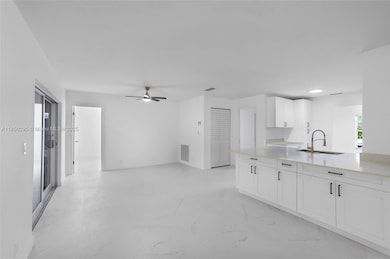11390 NW 37th St Coral Springs, FL 33065
Wood Lake NeighborhoodEstimated payment $4,226/month
Highlights
- Above Ground Pool
- Attic
- Den
- Home fronts a canal
- No HOA
- Breakfast Area or Nook
About This Home
Welcome to this fully renovated 4-bed+office/2-bath home nestled on a quiet, tree-lined cul-de-sac in the heart of Coral Springs. This spacious residence features a split floor plan with formal living and dining areas, a large family room, and high ceilings. Enjoy tranquil canal views from 400 sq ft screened patio, private pool, new landscaping, sod, and canal-fed irrigation system. Interior Features: Bright kitchen with island, pantry & stainless appliances?; renovated bathrooms with Jacuzzi tub, LED mirrors & modern vanities; walk-in closets, oversized laundry, tile flooring throughout; high ceilings with remote-controlled fans, fresh paint inside and out. Central A/C, no HOA. Great location near parks, schools & shopping. Move-in ready and ideal for family living or entertaining.
Home Details
Home Type
- Single Family
Est. Annual Taxes
- $11,694
Year Built
- Built in 1973
Lot Details
- 10,304 Sq Ft Lot
- 80 Ft Wide Lot
- Home fronts a canal
- North Facing Home
- Fenced
- Property is zoned RS-3,4,5
Parking
- 2 Car Garage
- Automatic Garage Door Opener
- Driveway
- On-Street Parking
- Open Parking
Property Views
- Canal
- Garden
- Pool
Home Design
- Barrel Roof Shape
- Concrete Block And Stucco Construction
Interior Spaces
- 1,999 Sq Ft Home
- 1-Story Property
- Ceiling Fan
- Blinds
- Family Room
- Open Floorplan
- Den
- Tile Flooring
- High Impact Door
- Attic
Kitchen
- Breakfast Area or Nook
- Self-Cleaning Oven
- Electric Range
- Microwave
- Dishwasher
- Cooking Island
Bedrooms and Bathrooms
- 4 Bedrooms
- Split Bedroom Floorplan
- Walk-In Closet
- 2 Full Bathrooms
- Bathtub and Shower Combination in Primary Bathroom
- Soaking Tub
Laundry
- Laundry in Utility Room
- Dryer
- Washer
Eco-Friendly Details
- Energy-Efficient HVAC
Outdoor Features
- Above Ground Pool
- Patio
Schools
- Coral Spg Middle School
- Coral Glades High School
Utilities
- Central Heating and Cooling System
- Electric Water Heater
Listing and Financial Details
- Assessor Parcel Number 484117060280
Community Details
Overview
- No Home Owners Association
- Castlewood Subdivision
Security
- Security Service
Map
Home Values in the Area
Average Home Value in this Area
Tax History
| Year | Tax Paid | Tax Assessment Tax Assessment Total Assessment is a certain percentage of the fair market value that is determined by local assessors to be the total taxable value of land and additions on the property. | Land | Improvement |
|---|---|---|---|---|
| 2025 | $11,694 | $517,360 | $82,430 | $434,930 |
| 2024 | $10,992 | $517,360 | $82,430 | $434,930 |
| 2023 | $10,992 | $481,550 | $82,430 | $399,120 |
| 2022 | $996 | $224,490 | $0 | $0 |
| 2021 | $956 | $217,960 | $0 | $0 |
| 2020 | $901 | $214,960 | $0 | $0 |
| 2019 | $883 | $210,130 | $0 | $0 |
| 2018 | $703 | $206,220 | $0 | $0 |
| 2017 | $664 | $201,980 | $0 | $0 |
| 2016 | $624 | $197,830 | $0 | $0 |
| 2015 | -- | $196,460 | $0 | $0 |
| 2014 | $583 | $194,910 | $0 | $0 |
| 2013 | -- | $192,030 | $90,160 | $101,870 |
Property History
| Date | Event | Price | List to Sale | Price per Sq Ft |
|---|---|---|---|---|
| 11/24/2025 11/24/25 | Price Changed | $619,900 | +3.3% | $310 / Sq Ft |
| 11/23/2025 11/23/25 | Price Changed | $599,900 | -3.2% | $300 / Sq Ft |
| 10/19/2025 10/19/25 | Price Changed | $619,900 | -0.5% | $310 / Sq Ft |
| 10/08/2025 10/08/25 | Price Changed | $622,900 | -3.1% | $312 / Sq Ft |
| 07/31/2025 07/31/25 | For Sale | $642,900 | -- | $322 / Sq Ft |
Purchase History
| Date | Type | Sale Price | Title Company |
|---|---|---|---|
| Certificate Of Transfer | $421,000 | -- | |
| Certificate Of Transfer | $421,000 | -- | |
| Interfamily Deed Transfer | -- | Attorney | |
| Interfamily Deed Transfer | -- | None Available | |
| Warranty Deed | $260,000 | Sunbelt Title Agency | |
| Interfamily Deed Transfer | -- | -- | |
| Warranty Deed | $129,500 | -- | |
| Special Warranty Deed | $87,600 | -- |
Mortgage History
| Date | Status | Loan Amount | Loan Type |
|---|---|---|---|
| Previous Owner | $140,000 | Purchase Money Mortgage | |
| Previous Owner | $110,000 | New Conventional | |
| Previous Owner | $103,600 | New Conventional |
Source: MIAMI REALTORS® MLS
MLS Number: A11850295
APN: 48-41-17-06-0280
- 11351 NW 37th St
- 3525 NW 114th Ln
- 3501 NW 114th Ln
- 11550 NW 36th St
- 3431 NW 112th Terrace
- 3471 NW 112th Ave
- 11275 NW 37th Ct
- 11580 NW 37th St
- 3760 NW 115th Way Unit 122
- 3750 NW 115th Ave Unit 75
- 3750 NW 115th Way Unit 111
- 3750 NW 115th Way Unit 41
- 11410 NW 39th St
- 3700 NW 116th Terrace
- 3775 NW 116th Terrace
- 11160 W Sample Rd Unit 11160
- 3422 NW 110th Way
- 11515 NW 32nd Ct
- 11640 NW 39th St Unit 4
- 3620 NW 110th Ave
- 3556 NW 114th Terrace
- 3525 NW 114th Ln Unit 3529
- 11249 NW 34th Place
- 3512 NW 114th Ln Unit 10
- 3721 NW 114th Ln
- 3751 NW 115th Ave Unit B
- 3713 NW 115th Way
- 3730 NW 115th Ave Unit 3
- 3720 NW 115th Way Unit 3724
- 3720 NW 115th Way Unit 3720
- 3750 NW 115th Way Unit 111
- 11614 NW 37th St Unit 11614
- 11610 NW 37th St Unit 11610
- 3600 NW 116th Terrace Unit 3606
- 3600 NW 116th Terrace Unit 3600
- 3600 NW 116th Terrace
- 11440 NW 39th St
- 11050 NW 36th St Unit 1-2
- 11160 W Sample Rd Unit 11160
- 11301 NW 39th St Unit W

