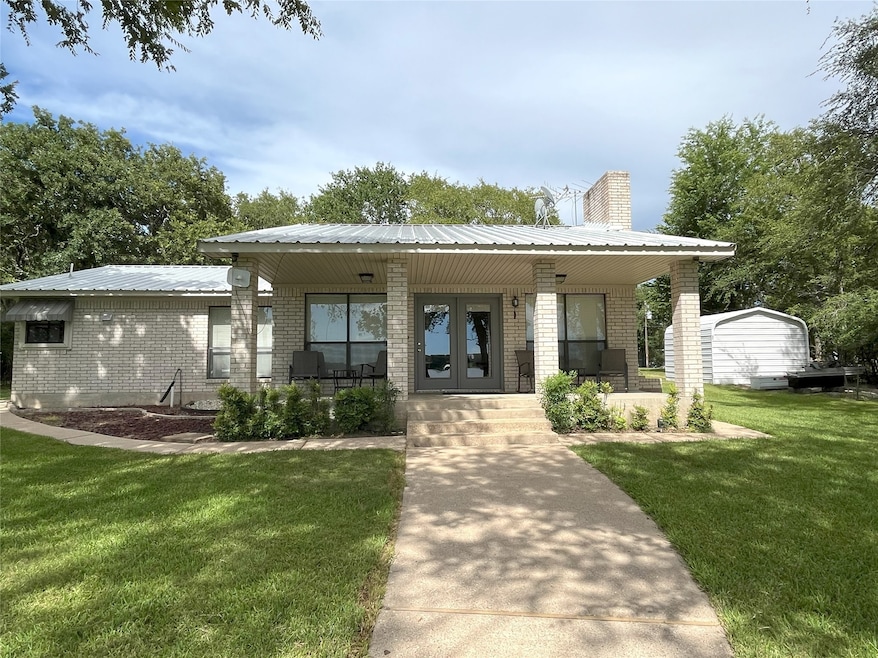
11391 Lakeshore Dr Thornton, TX 76687
Estimated payment $3,706/month
Highlights
- Boathouse
- Lake Front
- Boat Slip
- Leon High School Rated A-
- Boat or Launch Ramp
- Traditional Architecture
About This Home
Gorgeous sunsets are just waiting for you at this move-in ready 2-2 waterfront home located in the highly coveted Oak Point subdivision area on the west side of Lake Limestone in Robertson County. This home has been lovingly designed & maintained by one family since its original build. Many furnishings and appliances convey (list available upon request). The water views from the open concept kitchen, dining & living room with wood fireplace draw you outside to some of the best open water on the lake. With ~ 120 ft of bulkheaded waterfront, you have lots of space for making & sharing your own lake memories. Whether sitting on your 23 ft long covered lakeside porch watching the skies change into the glorious palettes of sunset as the deer stroll by, sipping morning coffee as the lake comes alive, grilling out on your boat house, swinging on the boat house swing or heading out for a day on the lake with your favorite water toy(s) and people, you’ll love calling this place home.
Home Details
Home Type
- Single Family
Est. Annual Taxes
- $3,603
Year Built
- Built in 1998
Lot Details
- 0.64 Acre Lot
- Lake Front
- Cul-De-Sac
- Sprinkler System
- Cleared Lot
- Side Yard
- Additional Parcels
Home Design
- Traditional Architecture
- Brick Exterior Construction
- Slab Foundation
- Metal Roof
- Vinyl Siding
Interior Spaces
- 1,536 Sq Ft Home
- 1-Story Property
- Ceiling Fan
- Wood Burning Fireplace
- Family Room Off Kitchen
- Living Room
- Combination Kitchen and Dining Room
- Home Office
- Utility Room
- Lake Views
Kitchen
- Breakfast Bar
- Electric Oven
- Electric Range
- Microwave
- Ice Maker
- Dishwasher
Flooring
- Carpet
- Tile
Bedrooms and Bathrooms
- 2 Bedrooms
- 2 Full Bathrooms
- Single Vanity
- Bathtub with Shower
Laundry
- Dryer
- Washer
Outdoor Features
- Bulkhead
- Boat or Launch Ramp
- Boat Slip
- Boathouse
- Shed
- Rear Porch
Schools
- Leon Elementary School
- Leon High Middle School
- Leon High School
Utilities
- Central Heating and Cooling System
- Septic Tank
Community Details
- Revised North Shores Subdivision
Map
Home Values in the Area
Average Home Value in this Area
Tax History
| Year | Tax Paid | Tax Assessment Tax Assessment Total Assessment is a certain percentage of the fair market value that is determined by local assessors to be the total taxable value of land and additions on the property. | Land | Improvement |
|---|---|---|---|---|
| 2024 | $3,148 | $235,472 | $45,000 | $190,472 |
| 2023 | $3,773 | $282,219 | $72,700 | $209,519 |
| 2022 | $3,023 | $194,443 | $67,000 | $127,443 |
| 2021 | $3,276 | $192,308 | $67,000 | $125,308 |
| 2020 | $2,825 | $160,456 | $40,000 | $120,456 |
| 2019 | $3,091 | $169,813 | $38,100 | $131,713 |
| 2018 | $2,386 | $146,384 | $31,850 | $114,534 |
| 2017 | $2,366 | $144,284 | $29,750 | $114,534 |
| 2016 | $2,130 | $129,892 | $29,750 | $100,142 |
| 2015 | -- | $118,642 | $18,500 | $100,142 |
| 2014 | -- | $118,642 | $18,500 | $100,142 |
Property History
| Date | Event | Price | Change | Sq Ft Price |
|---|---|---|---|---|
| 07/26/2025 07/26/25 | Price Changed | $625,000 | -5.3% | $407 / Sq Ft |
| 06/27/2025 06/27/25 | For Sale | $660,000 | -- | $430 / Sq Ft |
Purchase History
| Date | Type | Sale Price | Title Company |
|---|---|---|---|
| Special Warranty Deed | -- | -- |
Similar Homes in Thornton, TX
Source: Houston Association of REALTORS®
MLS Number: 10336895
APN: 003770-000331
- 19989 Post Oak Loop
- 20690 Chase Ct
- 20315 Post Oak Loop
- 20559 Red Bud Ct
- Lot 1 Post Oak Loop
- 0 Hickory Loop
- TBD Hickory Loop
- 00 Hickory Loop
- 000 Cedar Ln
- 00 Cedar Ln
- 2263 Lcr 740
- 154 Lcr 743
- 142 Lcr 743c
- 19616 Lanier Point Rd
- 218 Lcr 743
- 00 Lcr 743
- 144 Lcr 743h
- Lot 19, 20 Sterling Robertson Dam Rd
- TBD County Road 750
- 154 Lcr 743j






