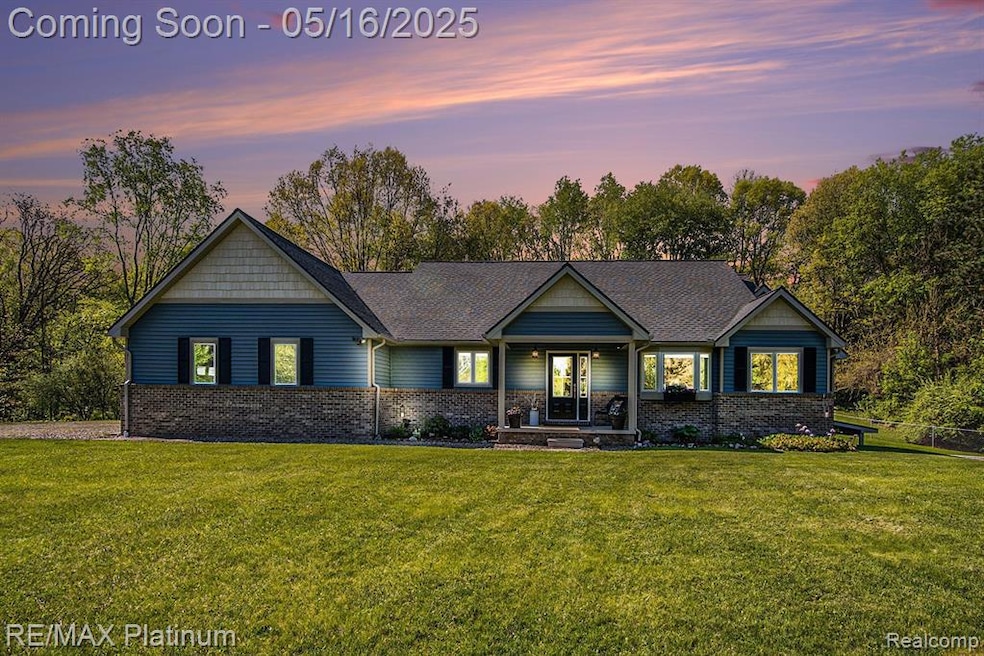
$665,000
- 4 Beds
- 2.5 Baths
- 2,714 Sq Ft
- 1355 Maxfield Rd
- Brighton, MI
Do not miss this opportunity! Sellers are MOTIVATED!! Spectacular property on eight sprawling acres offers a rare blend of natural beauty and comfortable living. Nestled in a park-like, picturesque setting, the land features a mix of woods, open areas, gardens, flowering trees and a creek that attracts an abundance of wildlife. The home itself is warm, welcoming, and filled with natural
Jennifer Allen Coldwell Banker Town & Country
