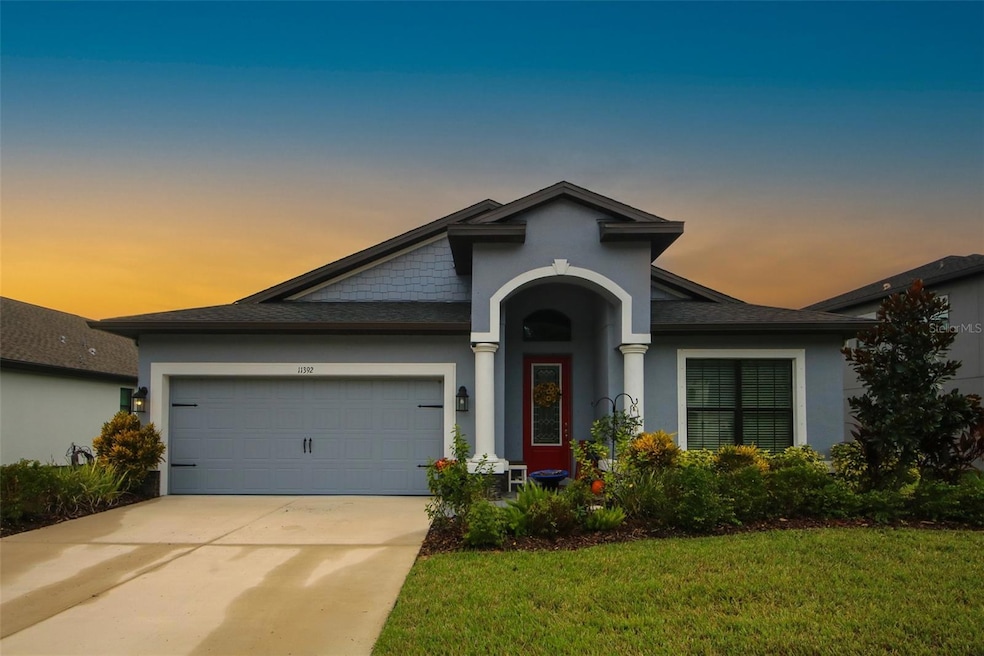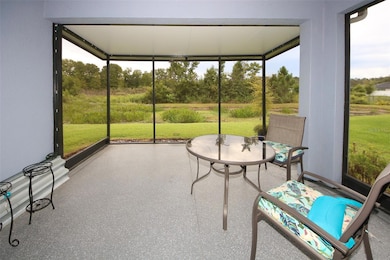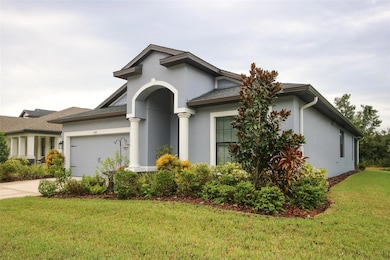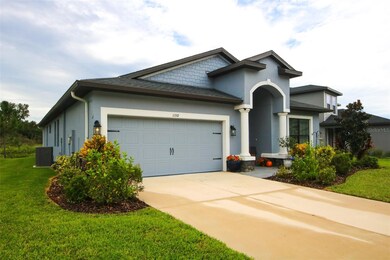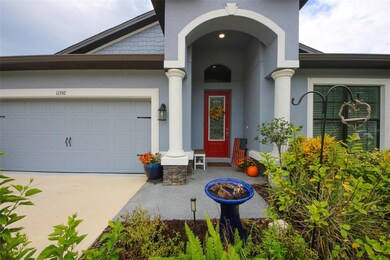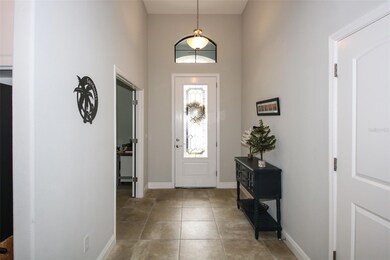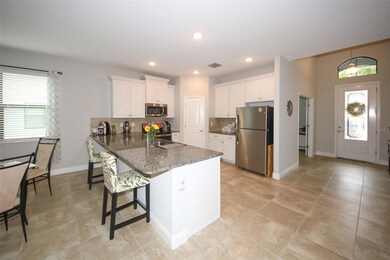11392 Weaver Hollow Rd New Port Richey, FL 34654
Moon Lake Estates NeighborhoodEstimated payment $2,709/month
Highlights
- 70 Feet of Pond Waterfront
- Pond View
- Contemporary Architecture
- Gated Community
- Open Floorplan
- High Ceiling
About This Home
Beautiful, serene conservation view! Built in 2022. This wonderfully designed 3-bedroom, possible fourth bedroom (home has a den), boasts a view of a tranquil pond, perfect for enjoying nature's beauty right from your screened in lania. Fantastic location, just minutes away from the Suncoast Parkway, makes it easy for commuters. Step inside to discover a spacious layout featuring elegant granite countertops and stylish tile flooring, blending sophistication with practicality. The home is equipped with a whole-house power station, ensuring you're never without power, and hurricane shutters provide added peace of mind. The property also includes a water softener for your comfort and is wired for a security system, enhancing your safety and convenience. Accessibility has been thoughtfully considered, with 36-inch wide doorways and a large shower in the primary bedroom, making this home suitable for everyone. Nestled on a quiet street, this gated community offers a sense of tranquility and security, making it the perfect place to call home. Don’t miss out on the opportunity to experience comfortable living in this exceptional property!
Listing Agent
SAND DOLLAR REALTY Brokerage Phone: 727-849-7885 License #3023445 Listed on: 09/27/2025
Home Details
Home Type
- Single Family
Est. Annual Taxes
- $4,772
Year Built
- Built in 2022
Lot Details
- 7,314 Sq Ft Lot
- 70 Feet of Pond Waterfront
- West Facing Home
- Landscaped
- Irrigation Equipment
- Property is zoned MPUD
HOA Fees
- $128 Monthly HOA Fees
Parking
- 2 Car Attached Garage
Home Design
- Contemporary Architecture
- Slab Foundation
- Shingle Roof
- Block Exterior
- Stucco
Interior Spaces
- 1,960 Sq Ft Home
- 1-Story Property
- Open Floorplan
- High Ceiling
- Ceiling Fan
- Great Room
- Den
- Pond Views
Kitchen
- Range
- Microwave
- Dishwasher
- Granite Countertops
- Disposal
Flooring
- Carpet
- Ceramic Tile
Bedrooms and Bathrooms
- 3 Bedrooms
- Walk-In Closet
- 2 Full Bathrooms
- Shower Only
Laundry
- Laundry in unit
- Dryer
- Washer
Home Security
- Hurricane or Storm Shutters
- In Wall Pest System
Accessible Home Design
- Accessible Full Bathroom
- Accessibility Features
- Accessible Doors
Outdoor Features
- Covered Patio or Porch
- Exterior Lighting
- Rain Gutters
Utilities
- Central Heating and Cooling System
- Underground Utilities
- Electric Water Heater
- Water Softener
- Cable TV Available
Listing and Financial Details
- Visit Down Payment Resource Website
- Tax Lot 38
- Assessor Parcel Number 17-25-09-012.0-000.00-038.0
Community Details
Overview
- Association fees include cable TV, pool, trash
- Quality Management/Tamara Marly Association, Phone Number (877) 869-9700
- Built by Vitale
- Rose Haven Ph 2 Subdivision, Positano Floorplan
Recreation
- Community Pool
Security
- Gated Community
Map
Home Values in the Area
Average Home Value in this Area
Tax History
| Year | Tax Paid | Tax Assessment Tax Assessment Total Assessment is a certain percentage of the fair market value that is determined by local assessors to be the total taxable value of land and additions on the property. | Land | Improvement |
|---|---|---|---|---|
| 2025 | $4,772 | $319,380 | -- | -- |
| 2024 | $4,772 | $310,380 | -- | -- |
| 2023 | $4,597 | $301,347 | $58,944 | $242,403 |
| 2022 | $773 | $49,284 | $49,284 | $0 |
| 2021 | $282 | $17,674 | $0 | $0 |
Property History
| Date | Event | Price | List to Sale | Price per Sq Ft | Prior Sale |
|---|---|---|---|---|---|
| 11/02/2025 11/02/25 | Price Changed | $414,970 | -2.4% | $212 / Sq Ft | |
| 09/27/2025 09/27/25 | For Sale | $424,970 | +20.3% | $217 / Sq Ft | |
| 12/19/2022 12/19/22 | Sold | $353,395 | 0.0% | $181 / Sq Ft | View Prior Sale |
| 12/19/2022 12/19/22 | For Sale | $353,395 | -- | $181 / Sq Ft | |
| 07/20/2021 07/20/21 | Pending | -- | -- | -- |
Purchase History
| Date | Type | Sale Price | Title Company |
|---|---|---|---|
| Special Warranty Deed | $353,400 | Hillsborough Title |
Source: Stellar MLS
MLS Number: W7879314
APN: 09-25-17-0120-00000-0380
- The Positano Plan at Rose Haven
- The Portofino Plan at Rose Haven
- The Pompei Plan at Rose Haven
- The Genova Plan at Rose Haven
- The Siena Plan at Rose Haven
- The Salerno Plan at Rose Haven
- The Venezia Plan at Rose Haven
- at Rose Haven
- The Napoli Plan at Rose Haven
- 11468 Weaver Hollow Rd
- 12591 Vander Way
- 12690 Vander Way
- 11515 Weaver Hollow Rd
- 11512 Weaver Hollow Rd
- 11444 Lake Dr
- 11579 Weaver Hollow Rd
- 11504 Lake Dr
- 0 Lake Dr Lots 1-4
- 11597 Weaver Hollow Rd
- 0 Gowan St
- 11550 Baywood Meadows Dr Unit 7
- 11550 Baywood Meadows Dr
- 12025 Proctor Loop Unit 1
- 11411 Pike Ct Unit 6
- 11843 Faithful Way
- 12245 Grizzly Ln
- 11740 Colony Lakes Blvd
- 12112 Fall Creek Ct
- 12130 Colony Lakes Blvd
- 12505 Cavalier Ct
- 12009 Greengate Dr
- 11972 Lakewood Dr
- 9933 Lake Dr
- 12518 Chenwood Ave
- 11630 Bayonet Ln
- 12204 Putter Green Ct
- 12804 Kellywood Cir
- 12807 Kellywood Cir
- 12718 White Bluff Rd
- 12701 Choctaw Trail
