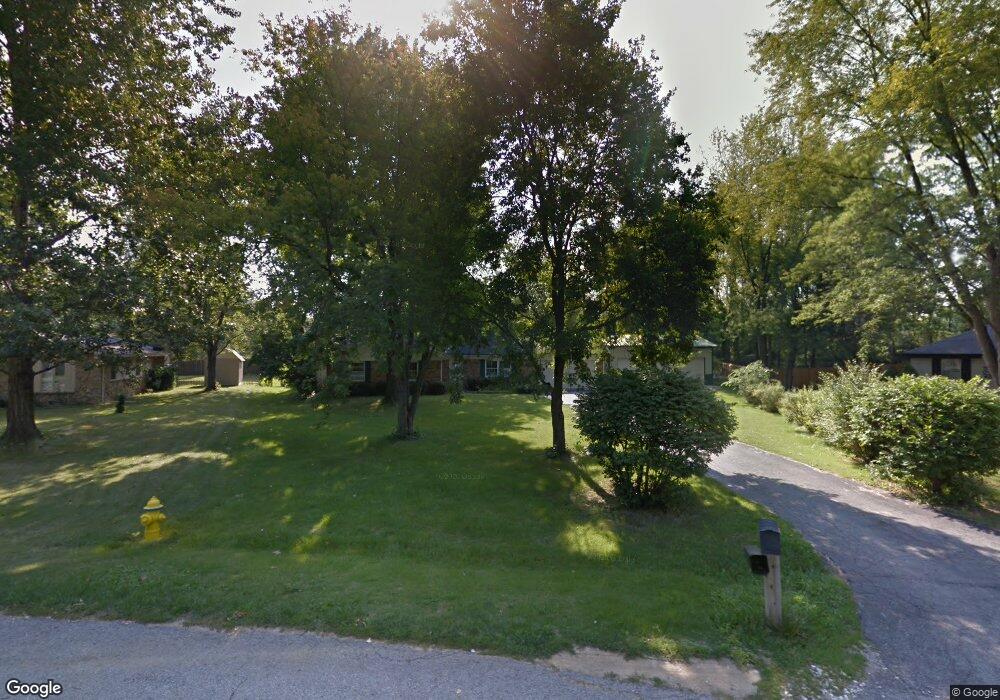11399 Central Dr E Carmel, IN 46032
Downtown Carmel NeighborhoodEstimated Value: $341,000 - $382,000
4
Beds
2
Baths
1,702
Sq Ft
$216/Sq Ft
Est. Value
About This Home
This home is located at 11399 Central Dr E, Carmel, IN 46032 and is currently estimated at $367,038, approximately $215 per square foot. 11399 Central Dr E is a home located in Hamilton County with nearby schools including Creekside Middle School, Carmel High School, and Indiana Agriculture and Technology.
Ownership History
Date
Name
Owned For
Owner Type
Purchase Details
Closed on
Apr 26, 2007
Sold by
Clark Paul N and Clark Bridgett J
Bought by
Lathrop Anthony A and Lathrop Adrianna E
Current Estimated Value
Home Financials for this Owner
Home Financials are based on the most recent Mortgage that was taken out on this home.
Original Mortgage
$120,000
Interest Rate
6.2%
Mortgage Type
Purchase Money Mortgage
Purchase Details
Closed on
Jun 20, 2001
Sold by
Clayton Kathleen E
Bought by
Clark Paul N and Clark Bridgett J
Home Financials for this Owner
Home Financials are based on the most recent Mortgage that was taken out on this home.
Original Mortgage
$114,000
Interest Rate
7.27%
Create a Home Valuation Report for This Property
The Home Valuation Report is an in-depth analysis detailing your home's value as well as a comparison with similar homes in the area
Home Values in the Area
Average Home Value in this Area
Purchase History
| Date | Buyer | Sale Price | Title Company |
|---|---|---|---|
| Lathrop Anthony A | -- | Burnet Title Of Indiana Llc | |
| Clark Paul N | -- | -- |
Source: Public Records
Mortgage History
| Date | Status | Borrower | Loan Amount |
|---|---|---|---|
| Previous Owner | Lathrop Anthony A | $120,000 | |
| Previous Owner | Clark Paul N | $114,000 |
Source: Public Records
Tax History Compared to Growth
Tax History
| Year | Tax Paid | Tax Assessment Tax Assessment Total Assessment is a certain percentage of the fair market value that is determined by local assessors to be the total taxable value of land and additions on the property. | Land | Improvement |
|---|---|---|---|---|
| 2024 | $2,206 | $219,800 | $87,700 | $132,100 |
| 2022 | $2,241 | $201,100 | $64,600 | $136,500 |
| 2021 | $1,596 | $188,500 | $64,600 | $123,900 |
| 2020 | $1,631 | $155,900 | $64,600 | $91,300 |
| 2019 | $1,553 | $151,000 | $63,300 | $87,700 |
| 2018 | $1,528 | $150,600 | $41,000 | $109,600 |
| 2017 | $1,537 | $151,500 | $41,000 | $110,500 |
| 2016 | $1,480 | $145,600 | $41,000 | $104,600 |
| 2014 | $1,214 | $137,400 | $41,000 | $96,400 |
| 2013 | $1,214 | $134,800 | $41,000 | $93,800 |
Source: Public Records
Map
Nearby Homes
- 11201 Basswood Ct
- 11558 Perkins St
- 772 Ivy Ln
- 806 Ivy Ln
- 11635 Lenox Ln Unit 206
- 946 Lenox Ln Unit 104
- 946 Lenox Ln Unit 208
- 10701 Broadway St
- 10640 Penn Dr
- 11755 Beckham Ct Unit 206
- 10464 Mcpherson St
- 10481 Cornell Ave
- 10480 Mcpherson St
- JG Townhome Plan at JG Village
- 11665 Keaton Dr Unit 24
- 551 Village Green Dr Unit 27
- 12515 Timber Creek Dr Unit 11
- 12515 Timber Creek Dr Unit 9
- 12515 Timber Creek Dr Unit 8
- 12519 Timber Creek Dr Unit 6
- 605 E 114th St
- 11522 Blossom Way
- 11401 Central Dr E
- 11524 Blossom Way
- 11520 Blossom Way
- 11526 Blossom Way
- 525 E 114th St
- 11528 Blossom Way
- 11403 Central Dr E
- 11213 Basswood Ct
- 11217 Basswood Ct
- 11518 Blossom Way
- 11209 Basswood Ct
- 11212 Arborwood Trail
- 11530 Blossom Way
- 11208 Arborwood Trail
- 11216 Arborwood Trail
- 11221 Basswood Ct
- 11404 Central Dr E
- 511 E 114th St
