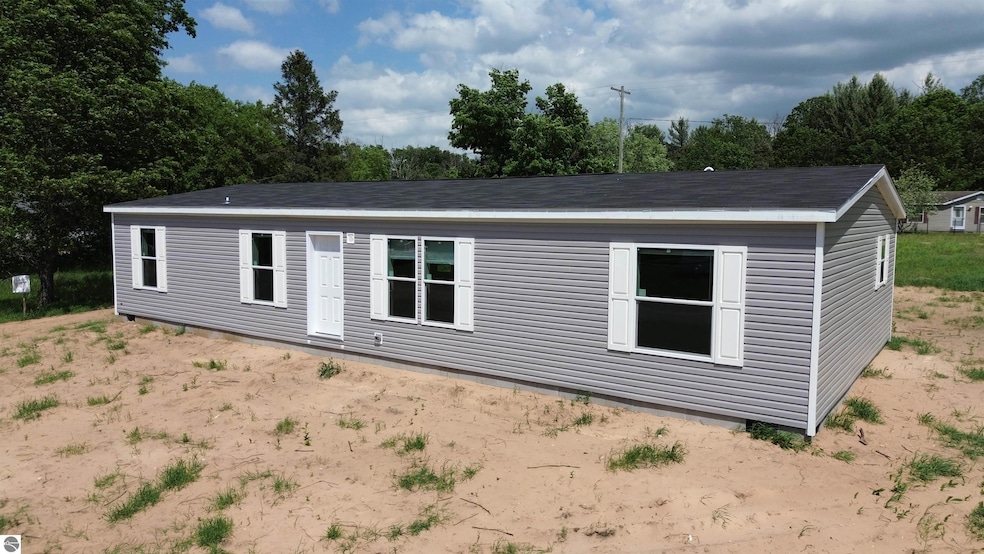
11399 Union St Fife Lake, MI 49633
Estimated payment $1,416/month
Highlights
- New Construction
- Forced Air Heating and Cooling System
- Gas Fireplace
- Formal Dining Room
- 1-Story Property
About This Home
Welcome to your brand-new home located just outside the charming community of Fife Lake, offering peaceful surroundings and a spacious setting. This spacious 4-bedroom, 2-bathroom residence sits on a generous triple lot totaling 0.6 acres, offering ample space for outdoor activities, gardening, or future expansions. Designed with modern living in mind, the open-concept layout seamlessly connects the living, dining, and kitchen areas, creating an inviting atmosphere for family gatherings and entertaining guests. The master suite provides a private retreat, complete with an en-suite bathroom and walk-in closet. Three additional bedrooms offer flexibility for family, guests, or a home office. High-quality finishes and energy-efficient features are integrated throughout the home, ensuring comfort and sustainability. The property does sit on a crawl space. Important Information Please note that while the home is available for showings, utility connections (electric, water, sewer) are currently pending. The estimated timeframe for utility activation is between 45 to 90 days; however, this timeline is subject to change based on the availability and scheduling of local utility companies. We appreciate your understanding and are committed to keeping you informed throughout the process. Potential buyer will need to fully understand they will need to work with the seller on the timelines of all installations and timelines. The porch and electric are on schedule for installation. The furnishings in the photos are for visual reference only.
Listing Agent
Keller Williams Northern Michi License #6501443893 Listed on: 06/18/2025

Property Details
Home Type
- Modular Prefabricated Home
Year Built
- Built in 2025 | New Construction
Lot Details
- 0.67 Acre Lot
- Lot Dimensions are 146 x 199
- Cleared Lot
- The community has rules related to zoning restrictions
Home Design
- Asphalt Roof
- Vinyl Siding
Interior Spaces
- 1,493 Sq Ft Home
- 1-Story Property
- Gas Fireplace
- Formal Dining Room
- Crawl Space
Kitchen
- Oven or Range
- Dishwasher
Bedrooms and Bathrooms
- 4 Bedrooms
- 2 Full Bathrooms
Utilities
- Forced Air Heating and Cooling System
- Well
- Electric Water Heater
Map
Home Values in the Area
Average Home Value in this Area
Property History
| Date | Event | Price | Change | Sq Ft Price |
|---|---|---|---|---|
| 06/18/2025 06/18/25 | For Sale | $219,900 | -- | $147 / Sq Ft |
Similar Home in Fife Lake, MI
Source: Northern Great Lakes REALTORS® MLS
MLS Number: 1935301
- 11555 Glossinger Rd
- 11625 East Dr
- 0 Ramsay Rd Unit 1937213
- 13661 Grand Kal Rd SW
- 0 Sparling Rd
- 8303 E Sparling Rd
- 11435 Lake Shore Dr
- 450 4th St
- 10299 Levi Ln
- 425 Howard St
- 7499 U S 131
- 7272 E M 113
- VAC U S 131
- Parcel F Vans Ln
- 314 Bates St
- 330 Merritt St
- 0100 Grand Kal Rd
- 10598 Pine St
- 340 Merritt St
- 119 Maple St
- 532 N Michigan Ave
- 530 N Michigan Ave
- 542 Island View Dr
- 202 Hassle Rd
- 200 Hassle Rd
- 3462 Tanager Dr
- 2276 S M-37 Unit B
- 24 Bayfront Dr
- 3835 Vale Dr
- 3814 Maid Marian Ln
- 4033 Sherwood Forest Dr
- 5905 Bunker Hill Rd
- 5377 Bates Rd
- 1729 N Keystone Rd
- 1389 Carriage View Ln
- 2692 Harbor Hill Dr
- 4760 Golden Eagle Cir
- 3011 Garfield Rd N
- 5541 Foothills Dr
- 1186-1243 Terrace Bluff Dr






