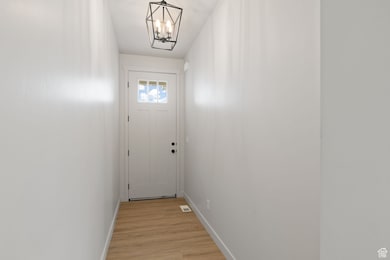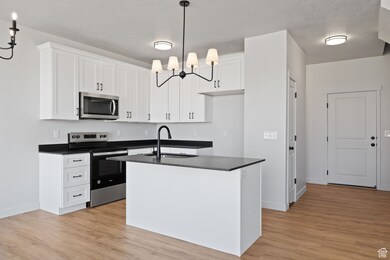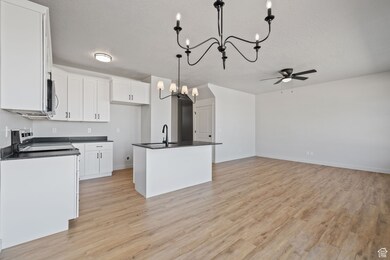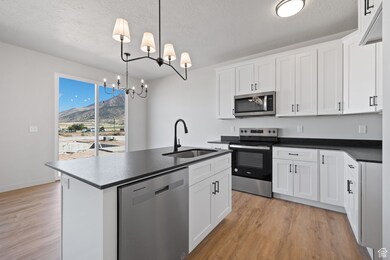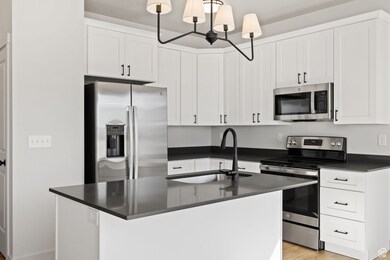Estimated payment $2,073/month
Highlights
- RV Parking in Community
- Private Lot
- 2 Car Attached Garage
- Mountain View
- Porch
- Walk-In Closet
About This Home
SEPTEMBER ONLY***$10,000 CREDIT FOR CLOSING COSTS OR RATE BUY-DOWN*** PREFERRED LENDER INCENTIVE: Credit for 1% origination fee and $2500 toward any other closing costs! // ***FULLY LANDSCAPED BACKYARD! // OUTSIDE FEATURES: Big Backyards! Fully Fenced, Private, and Gated! INSIDE AMENITIES: 9ft Ceilings! Quartz Counters. Custom Cabinets! Open and Welcoming Layout. Large 2-Car Garage (20ft Deep). UPGRADES AVAILABLE: 50-Gallon Water Heater, Elongated Toilets, Landscaped Backyard. GREAT LOCATION: Best Location in Nephi! Only 5 Minutes From I-15 and Located Directly South of the Central Valley Medical Center and Directly North of Nebo Market! Close to Golf and ATV Trails. AMAZING COMMUNITY: Ample Parking on the Street and in Designated Areas; Community Parking for Recreational Vehicles, Boats, ATVs, etc. AWESOME FINANCING:100% Loans Available. FHA and VA Approved! NEPHI IS PART OF THE INLAND PORT: Call the Listing Agent to Learn All About the Tremendous Growth This is Bringing to the Area. DISCLAIMER: Square Footage Per Plans; Buyer-Broker To Verify All Info.
Townhouse Details
Home Type
- Townhome
Est. Annual Taxes
- $739
Year Built
- Built in 2024
Lot Details
- 1,742 Sq Ft Lot
- Property is Fully Fenced
- Xeriscape Landscape
- Sprinkler System
HOA Fees
- $110 Monthly HOA Fees
Parking
- 2 Car Attached Garage
- Open Parking
Home Design
- Low Volatile Organic Compounds (VOC) Products or Finishes
- Asphalt
- Stucco
Interior Spaces
- 2,317 Sq Ft Home
- 3-Story Property
- Ceiling Fan
- Sliding Doors
- Entrance Foyer
- Mountain Views
- Basement Fills Entire Space Under The House
- Electric Dryer Hookup
Kitchen
- Free-Standing Range
- Range Hood
- Microwave
- Disposal
Flooring
- Carpet
- Vinyl
Bedrooms and Bathrooms
- 3 Bedrooms
- Walk-In Closet
- Bathtub With Separate Shower Stall
Outdoor Features
- Open Patio
- Porch
Schools
- Nebo View Elementary School
- Juab Middle School
- Juab High School
Utilities
- Forced Air Heating and Cooling System
- Natural Gas Connected
Listing and Financial Details
- Assessor Parcel Number XA3A-0180-11BLPUD19
Community Details
Overview
- Association fees include insurance, ground maintenance
- Kenneth Wilson Association, Phone Number (801) 610-9440
- Bryce Landing Subdivision
- RV Parking in Community
Pet Policy
- Pets Allowed
Map
Home Values in the Area
Average Home Value in this Area
Tax History
| Year | Tax Paid | Tax Assessment Tax Assessment Total Assessment is a certain percentage of the fair market value that is determined by local assessors to be the total taxable value of land and additions on the property. | Land | Improvement |
|---|---|---|---|---|
| 2024 | $739 | $72,850 | $72,850 | $0 |
| 2023 | $665 | $62,000 | $62,000 | $0 |
| 2022 | $0 | $0 | $0 | $0 |
Property History
| Date | Event | Price | Change | Sq Ft Price |
|---|---|---|---|---|
| 09/18/2025 09/18/25 | Pending | -- | -- | -- |
| 09/08/2025 09/08/25 | Price Changed | $359,900 | -6.5% | $155 / Sq Ft |
| 01/22/2025 01/22/25 | Price Changed | $384,900 | +1.3% | $166 / Sq Ft |
| 05/01/2024 05/01/24 | For Sale | $379,900 | -- | $164 / Sq Ft |
Source: UtahRealEstate.com
MLS Number: 1995566


