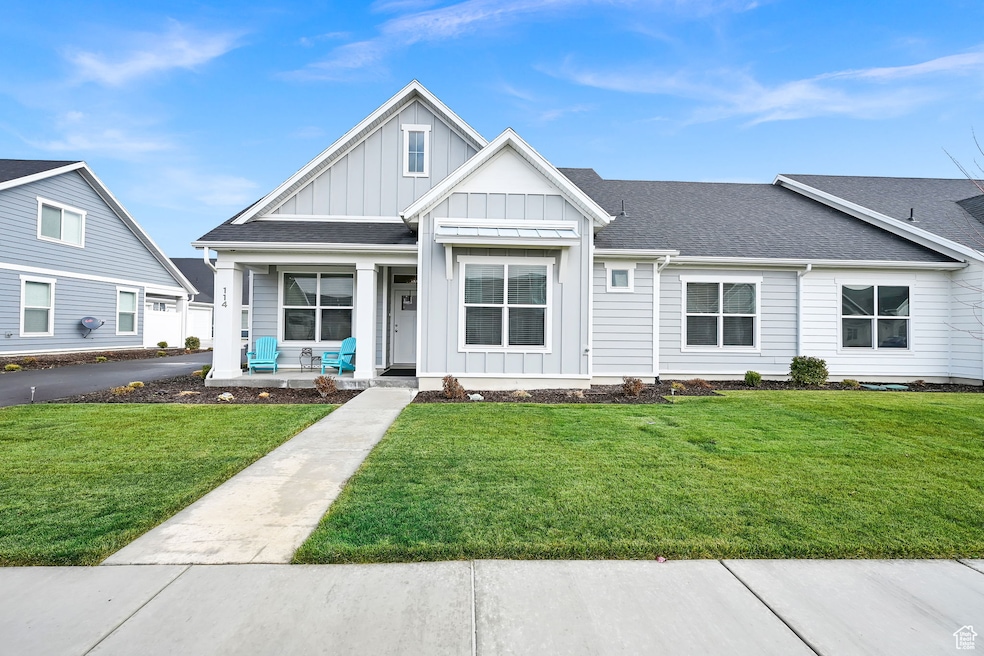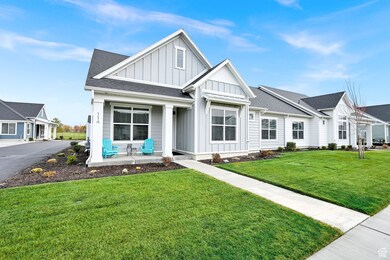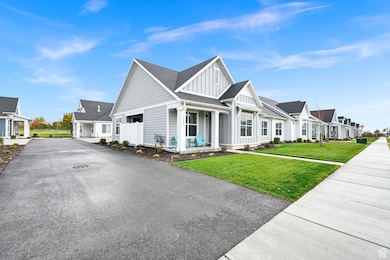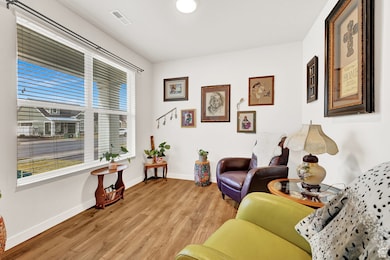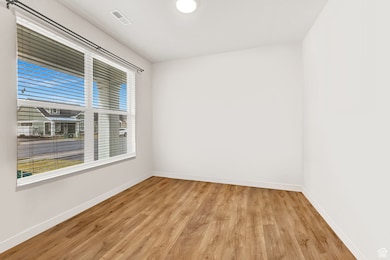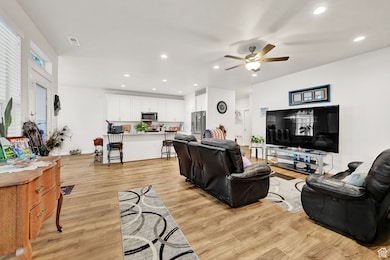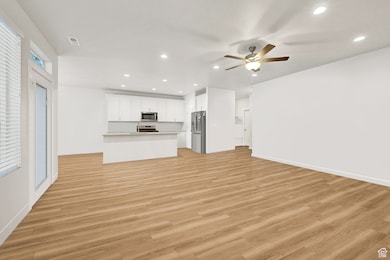114 3830 W West Point, UT 84015
Estimated payment $2,500/month
Highlights
- Den
- 2 Car Attached Garage
- Walk-In Closet
- Covered Patio or Porch
- Double Pane Windows
- Picnic Area
About This Home
Beautiful single-level home located in a desirable, amenity-filled community! This thoughtfully designed home features 9-foot ceilings and an open-concept floor plan that seamlessly connects the kitchen, living room, and dining areas. The modern kitchen offers sleek quartz countertops, stylish cabinetry, and plenty of storage and prep space. The primary suite includes a private bath and walk-in-closet. The den/office provides flexibility for work, guests, or hobbies. Enjoy outdoor living year-round on the covered patio that is fully enclosed. Additional highlights include an attached 2-car garage and access to fantastic community amenities such as the pickleball court and picnic areas. Conveniently located near a golf course, parks, and walking paths, with easy access to local shopping and dining.
Listing Agent
Christina Belford
Equity Real Estate (Select) License #9874566 Listed on: 10/17/2025
Open House Schedule
-
Saturday, November 22, 20251:00 to 3:00 pm11/22/2025 1:00:00 PM +00:0011/22/2025 3:00:00 PM +00:00Add to Calendar
Townhouse Details
Home Type
- Townhome
Est. Annual Taxes
- $2,174
Year Built
- Built in 2023
Lot Details
- 3,049 Sq Ft Lot
- Property is Fully Fenced
- Landscaped
- Sprinkler System
Parking
- 2 Car Attached Garage
Home Design
- Patio Home
- Asphalt
Interior Spaces
- 1,644 Sq Ft Home
- 1-Story Property
- Ceiling Fan
- Double Pane Windows
- Blinds
- Den
- Carpet
Kitchen
- Gas Range
- Free-Standing Range
- Microwave
- Portable Dishwasher
- Trash Compactor
- Disposal
Bedrooms and Bathrooms
- 2 Main Level Bedrooms
- Walk-In Closet
- 2 Full Bathrooms
- Bathtub With Separate Shower Stall
Schools
- West Point Elementary And Middle School
- Syracuse High School
Utilities
- Central Heating and Cooling System
- Natural Gas Connected
Additional Features
- Covered Patio or Porch
- Property is near a golf course
Listing and Financial Details
- Exclusions: Dryer, Refrigerator, Washer
- Assessor Parcel Number 15-107-0316
Community Details
Overview
- Property has a Home Owners Association
- Fcs Community Association, Phone Number (801) 256-0465
- Bluff View Subdivision
Amenities
- Picnic Area
Recreation
- Snow Removal
Pet Policy
- Pets Allowed
Map
Home Values in the Area
Average Home Value in this Area
Tax History
| Year | Tax Paid | Tax Assessment Tax Assessment Total Assessment is a certain percentage of the fair market value that is determined by local assessors to be the total taxable value of land and additions on the property. | Land | Improvement |
|---|---|---|---|---|
| 2025 | $2,547 | $238,700 | $72,600 | $166,100 |
| 2024 | $2,174 | $204,600 | $52,250 | $152,350 |
| 2023 | $750 | $71,429 | $48,400 | $23,029 |
Property History
| Date | Event | Price | List to Sale | Price per Sq Ft |
|---|---|---|---|---|
| 11/17/2025 11/17/25 | Price Changed | $439,900 | -1.7% | $268 / Sq Ft |
| 10/29/2025 10/29/25 | Price Changed | $447,500 | -0.3% | $272 / Sq Ft |
| 10/17/2025 10/17/25 | For Sale | $449,000 | -- | $273 / Sq Ft |
Purchase History
| Date | Type | Sale Price | Title Company |
|---|---|---|---|
| Special Warranty Deed | -- | Stewart Title |
Mortgage History
| Date | Status | Loan Amount | Loan Type |
|---|---|---|---|
| Open | $302,400 | New Conventional |
Source: UtahRealEstate.com
MLS Number: 2118138
APN: 15-107-0316
- 9 S 3830 W Unit 441
- 27 S 3830 W Unit 437
- 28 S 3830 W Unit 424
- 3847 W 50 S Unit 428
- 3851 W 50 S Unit 425
- 3849 W 50 S Unit 426
- Charleston Plan at Bluff View
- 357 N 4000 W
- 399 N 3425 W
- 120 N 4325 W
- 4362 West St Unit 106
- 4358 West St Unit 105
- 4325 W 75 N
- 4366 W 200 N
- 2633 N 2080 W Unit 180
- 2623 N 2080 W Unit 178
- 380 S 4300 W Unit 608
- 997 N 5100 W Unit 213
- 2619 N 2080 W Unit 177
- 2627 N 2080 W Unit 179
- 3354 W 500 N
- 3795 W 850 S
- 4915 W 150 N
- 3147 W 1200 N
- 3946 W 1450 N
- 101 N 2000 W
- 1583 N 2530 W
- 2959 W 2025 N
- 1733 W 300 S
- 1496 N 2150 W
- 1893 N 2475 W
- 2882 W 2075 S
- 662 N 1500 W
- 2049 S Fremont Crest Ave W
- 2359 W 2075 N
- 1900 N 2225 W
- 956 S 1525 W Unit ID1250670P
- 1205 W Canterbury Cir
- 2259 S 2635 W
- 1699 W 1700 S
