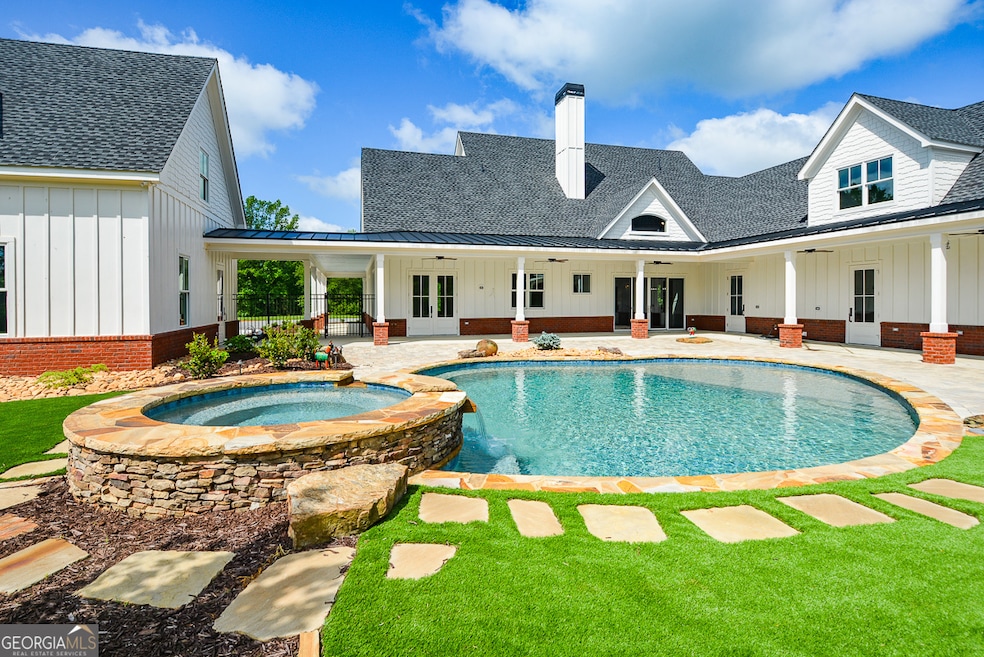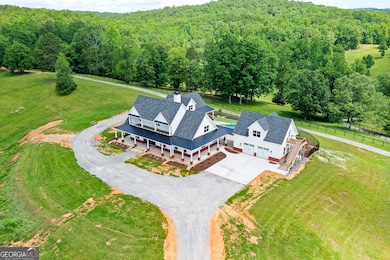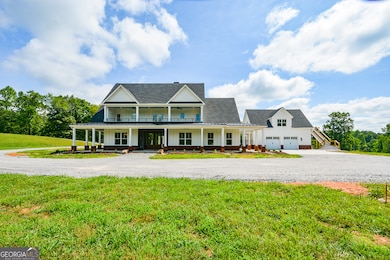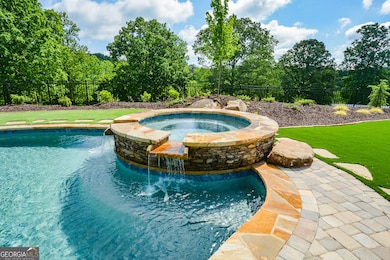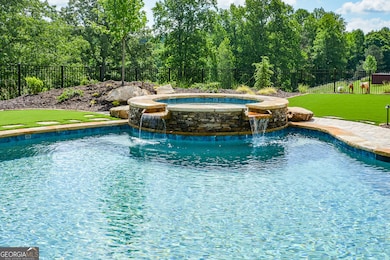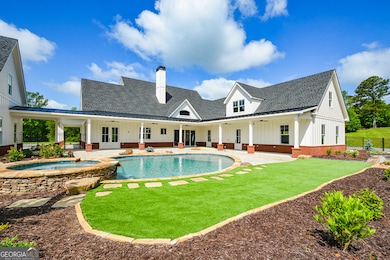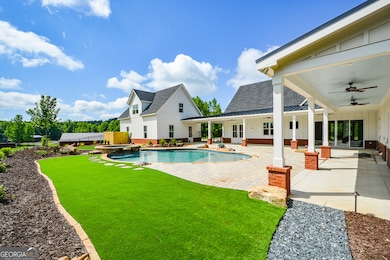114 Addington Ln Waleska, GA 30183
Estimated payment $34,698/month
Highlights
- Additional Residence on Property
- Stables
- New Construction
- Barn
- Home Theater
- Heated In Ground Pool
About This Home
SELLER MAY CONSIDER SUBDIVIDE! RARE AND IMPRESSIVE NEW CONSTRUCTION FARM HOME WITH POOL, 4-CAR GARAGE, IN-LAW SUITE WITH MULTIPLE POLE BARNS, PASTURES, STORAGE AND A SECOND 5 BEDROOM 5 BATH MODULAR HOME, WITH 2 KITCHENS, PLUS A TINY HOME (CURRENTLY STORAGE) ON 145+/- BEAUTIFUL ACRES ONLY MINUTES TO AMAZING RESTAURANTS AND SHOPPING IN CANTON GA. 1 HOUR TO HARTSFIELD JACKSON AIRPORT, 1.5 HOURS TO CHATTANOOGA TN, 30 MINUTES TO CARTERSVILLE GA AND ABOUT 50 MINUTES TO ELLIJAY GA. MAIN BARN HAS 100x40 UNDER ROOF WITH CONCRETE FLOORS, GARAGE DOORS AND 4 RUNS PLUS 2 FEED ROOMS! THERE'S AN 80x60 PULL-THRU POLE BARN FOR YOUR MOTORHOME, RV'S, TRACTORS AND TOYS -- CONTAINER STORAGE UNIT AND 2-STORY TINY HOME BEING USED FOR STORAGE COULD BE USEABLE WITH SOME MODIFICATIONS. PROPERTY IS ROLLING AND BEAUTIFUL WITH ACCESS ON ADDINGTON, 140 AND SALACOA ROAD. THE NEW CONSTRUCTION HAS BEEN METICULOUSLY PLANNED AND THOUGHTFULLY DESIGNED FOR THE ULTIMATE IN FARM LIFE ENJOYMENT AND RELAXATION. OVERSIZED 2-CAR GARAGE AT KITCHEN SIDE OF HOME HAS BUILT-IN CABINETS AND DRAWERS, PLUS A WASH BASIN SINK AND OPENS TO POOL AREA. GARAGE ENTERS TO FULL-SIZED "PANTRY ROOM" WITH BUILT-IN SHELVES AND CABINETRY. THE MORE THAN AMAZING KITCHEN HAS THE LARGEST CAMBRIA COUNTERTOPS THAT YOU CAN IMAGINE WITH UPGRADED FAUCETS AND LARGE CERAMIC FARMHOUSE SINK. MASSIVE ELECTROLUX BUILT-IN STAINLESS STEEL REFRIGERATOR, MATCHING STAINLESS SHARP MICROWAVE AND ASKO DISHWASHER COMPLIMENT THE PRO-LINE ILLVE 6-BURNER + GRIDDLE GAS STOVE AND OVEN. PROPERTY SERVICED BY TWO 500 GALLON PROPANE TANKS FOR COOKING, POOL HEATER AND BACKUP GENERATOR! THIS HOME IS SURROUNDED BY COVERED PORCHES AND THE AMAZING POOL AREA IS NO EXCEPTION, WITH RELAXING SEATING AREAS UNDER SHADE, WITH WATERFALL FEATURE AND LOUNGING SHELF, ARTIFICIAL TURF SURROUNDS POOL AREA FOR LOW MAINTENANCE. GUEST HOUSE OR IN-LAW SUITE HAS 2 OVERSIZED GARAGES WITH BUILT-IN CABINETS AND OVERLOOKS POOL AREA -- BATH STUBBED BUT SPACE IS UNFINISHED BUT SHEETROCKED -- AMAZING STORAGE OR GAME ROOM, HERE IS A LIST OF THE FEATURES OF THIS PROPERTY WHICH BENEFIT THE NEW OWNERS: 2 feed rooms. Separate run-in shed in one pasture. 2 other sheds. Container for storage with electric. Small storage building with electric. 2 story building with kitchen area that needs a few items to be an apartment. Block building for storage with electric. House with 5 bedrooms and 5 baths and 2 kitchens. Landscaping at house with pool. Trails already cut thru out the property. Roads thru out the property. Very private, there are 26 acers of fenced pasture. Over 1,700 feet of potential commercial road frontage on State Route 140. Over 1320 feet of road frontage on Salacoa Road. Over 210 feet of road frontage on DeBord Drive. Custom Blinds in whole house. Heated towel racks in Master Bath and other downstairs bath. Ceiling fans in all rooms. Master bedroom opens onto pool area. All baths have custom tile. All baths have frameless glass shower enclosures. Walk-in spa tub in master bath. Two master bedroom closets. Custom cabinets thru out the house. TV in master bedroom, master bath, downstairs bedroom, downstairs bath, great room, and office. Cambria Quartz surfaces in kitchen--counters and backsplash. Drawer microwave. Built in freezer and refrigerator. Beverage refrigerator. Ilvie dual fuel range. Large walk-in pantry. Granite top on vanity in powder room. Large mud/laundry room. Office with custom built-in desks and cabinets. Lots of closets. 2 bedrooms with bath each upstairs. Porch upstairs with tile floor. Marvin fiberglass windows and doors. Mahogany grand entry door. Huge finished bonus room. All concrete finished with the Guardian finish--garages, porches, and parking pads Pool with amazing waterfall Hot tub. Cabinets in both garages. Detached garage has apartment fully finished. Washer dryer stack in apt. Separate heat and air in apt. 145+-AC Barn concrete floor--5 garage doors on barn.
Property Details
Home Type
- Manufactured Home
Est. Annual Taxes
- $7,694
Year Built
- Built in 2023 | New Construction
Lot Details
- 145 Acre Lot
- Home fronts a stream
- Kennel or Dog Run
- Back Yard Fenced
- Private Lot
- Sloped Lot
- Cleared Lot
- Partially Wooded Lot
- Garden
- Grass Covered Lot
Property Views
- Mountain
- Valley
Home Design
- Craftsman Architecture
- Traditional Architecture
- Country Style Home
- Brick Exterior Construction
- Composition Roof
- Metal Roof
- Concrete Siding
Interior Spaces
- 4,500 Sq Ft Home
- 2-Story Property
- Roommate Plan
- Bookcases
- Beamed Ceilings
- Vaulted Ceiling
- Ceiling Fan
- Factory Built Fireplace
- Gas Log Fireplace
- Entrance Foyer
- Great Room
- Family Room
- Living Room with Fireplace
- Dining Room Seats More Than Twelve
- Home Theater
- Home Office
- Bonus Room
- Home Gym
- Fire and Smoke Detector
Kitchen
- Country Kitchen
- Breakfast Bar
- Walk-In Pantry
- Double Oven
- Indoor Grill
- Cooktop
- Microwave
- Ice Maker
- Dishwasher
- Stainless Steel Appliances
- Kitchen Island
- Solid Surface Countertops
- Farmhouse Sink
Flooring
- Laminate
- Sustainable
- Tile
Bedrooms and Bathrooms
- 5 Bedrooms | 3 Main Level Bedrooms
- Primary Bedroom on Main
- Walk-In Closet
- In-Law or Guest Suite
- Double Vanity
- Low Flow Plumbing Fixtures
- Whirlpool Bathtub
- Bathtub Includes Tile Surround
- Separate Shower
Laundry
- Laundry in Mud Room
- Laundry Room
Parking
- 4 Car Garage
- Second Garage
- Parking Storage or Cabinetry
- Parking Accessed On Kitchen Level
- Parking Shed
- Side or Rear Entrance to Parking
- Garage Door Opener
- RV or Boat Parking
Eco-Friendly Details
- Energy-Efficient Appliances
- Energy-Efficient Windows
- Energy-Efficient Insulation
- Energy-Efficient Thermostat
Pool
- Heated In Ground Pool
- Saltwater Pool
- Spa
Outdoor Features
- Balcony
- Patio
- Outdoor Water Feature
- Veranda
- Separate Outdoor Workshop
- Shed
- Outbuilding
- Porch
Schools
- R M Moore Elementary School
- Teasley Middle School
- Cherokee High School
Farming
- Barn
- Pasture
Utilities
- Cooling System Powered By Gas
- Two cooling system units
- Central Air
- Heat Pump System
- Heating System Uses Propane
- 220 Volts
- Power Generator
- Propane
- Well
- High-Efficiency Water Heater
- Septic Tank
- Phone Available
Additional Features
- Additional Residence on Property
- Stables
Community Details
- No Home Owners Association
- Gated Community
Map
Home Values in the Area
Average Home Value in this Area
Tax History
| Year | Tax Paid | Tax Assessment Tax Assessment Total Assessment is a certain percentage of the fair market value that is determined by local assessors to be the total taxable value of land and additions on the property. | Land | Improvement |
|---|---|---|---|---|
| 2024 | $2,927 | $318,928 | $87,480 | $231,448 |
| 2023 | $2,860 | $296,076 | $61,760 | $234,316 |
| 2022 | $1,411 | $223,700 | $59,200 | $164,500 |
| 2021 | $9,137 | $321,848 | $219,480 | $102,368 |
| 2020 | $8,788 | $309,272 | $219,480 | $89,792 |
| 2019 | $8,564 | $301,400 | $219,480 | $81,920 |
| 2018 | $3,582 | $297,560 | $219,480 | $78,080 |
| 2017 | $2,708 | $243,000 | $219,480 | $51,360 |
| 2016 | $2,708 | $232,500 | $195,120 | $48,480 |
| 2015 | $2,731 | $232,200 | $195,120 | $49,640 |
| 2014 | $2,631 | $223,300 | $195,120 | $47,280 |
Property History
| Date | Event | Price | Change | Sq Ft Price |
|---|---|---|---|---|
| 07/16/2025 07/16/25 | Price Changed | $6,449,000 | -0.8% | $1,433 / Sq Ft |
| 05/14/2025 05/14/25 | Price Changed | $6,499,000 | -3.7% | $1,444 / Sq Ft |
| 03/27/2025 03/27/25 | Price Changed | $6,747,000 | 0.0% | $1,499 / Sq Ft |
| 02/27/2025 02/27/25 | Price Changed | $6,749,000 | 0.0% | $1,500 / Sq Ft |
| 12/16/2024 12/16/24 | Price Changed | $6,750,000 | +4.0% | $1,500 / Sq Ft |
| 10/25/2024 10/25/24 | Price Changed | $6,490,000 | -0.2% | $1,442 / Sq Ft |
| 05/19/2024 05/19/24 | For Sale | $6,500,000 | +475.2% | $1,444 / Sq Ft |
| 03/31/2021 03/31/21 | Sold | $1,130,000 | -5.0% | $315 / Sq Ft |
| 12/09/2020 12/09/20 | For Sale | $1,190,000 | 0.0% | $331 / Sq Ft |
| 05/01/2020 05/01/20 | Pending | -- | -- | -- |
| 05/01/2020 05/01/20 | For Sale | $1,190,000 | -- | $331 / Sq Ft |
Purchase History
| Date | Type | Sale Price | Title Company |
|---|---|---|---|
| Warranty Deed | $986,736 | -- | |
| Warranty Deed | $143,264 | -- | |
| Limited Warranty Deed | $1,130,000 | -- | |
| Deed | $1,300,000 | -- |
Mortgage History
| Date | Status | Loan Amount | Loan Type |
|---|---|---|---|
| Previous Owner | $715,000 | Stand Alone Second | |
| Previous Owner | $1,000,000 | Trade |
Source: Georgia MLS
MLS Number: 10302229
APN: 023N08-00000-048-000-0000
- 0 Debord Dr Unit 7641111
- 0 Debord Dr Unit 10594515
- 920 Addington Ln
- 0 Rockhouse Rd Unit 10451761
- 0 Rockhouse Rd Unit 7516850
- 1141 Addington Ln
- 288 Pinebrook Dr
- 1915 Tower Trail
- 126 Bagwell Trail
- 105 Klamath Ct
- 769 Rockhouse Rd
- 103 Pacer Ct
- 1641 Garland Mountain Trail
- 129 Walnut Ct
- 181 Delaney Pine Dr
- 229 Ridgewood Dr
- 102 Eagle Heart Ct
- 129 Broadwater Ct Unit ID1036669P
- 150 Ponderosa Ln
- 2116 Upper Burris Rd
- 215 Pinecone Ln
- 368 White Pine Crossover
- 516 Summit View Ct
- 858 Calvin Park Dr
- 834 Calvin Park Dr
- 830 Calvin Park Dr
- 23 Magnolia Ct NE Unit ID1234826P
- 25 Jennifer Ln
- 25 Jennifer Ln Unit ID1234805P
- 302 Warm Winds Trail
- 30 Laurel Canyon Village Cir Unit 9200
- 30 Laurel Canyon Village Cir
- 100 Legends Dr
- 410 After Glow Summit
- 715 Crimson Morning View
- 2009 Vesper Pointe
- 235 Pinnacle Way
