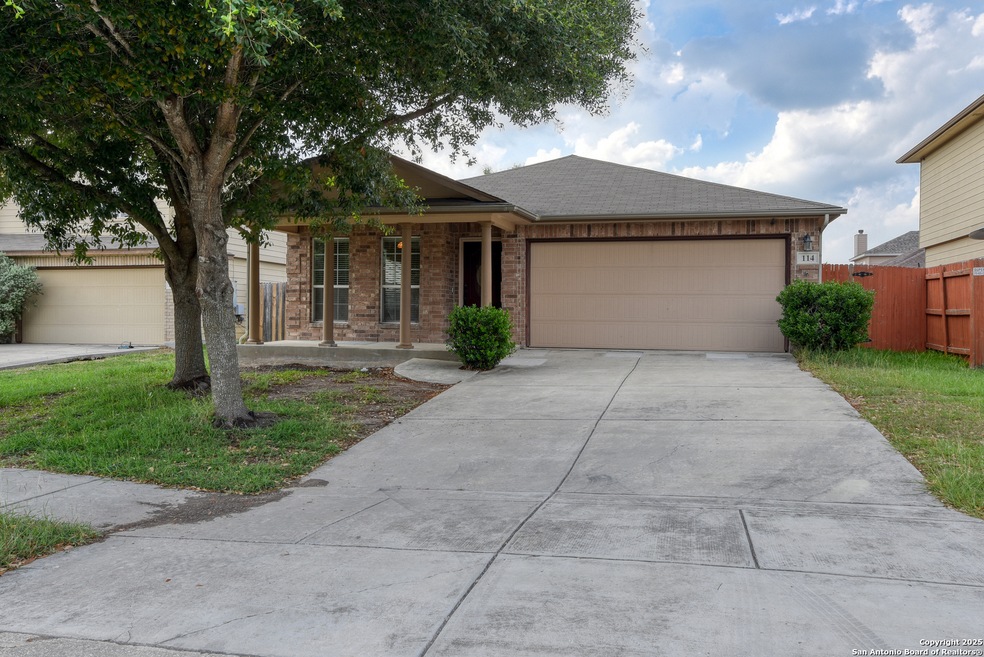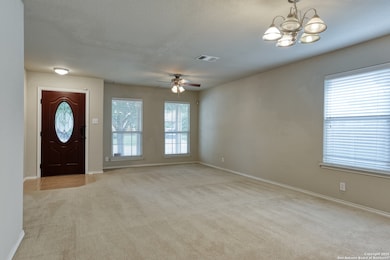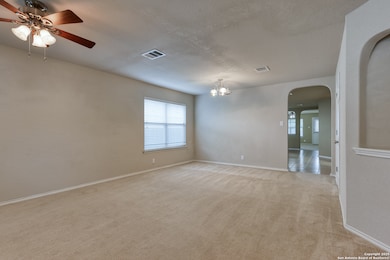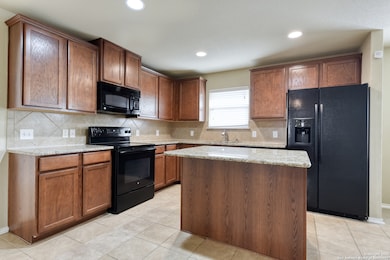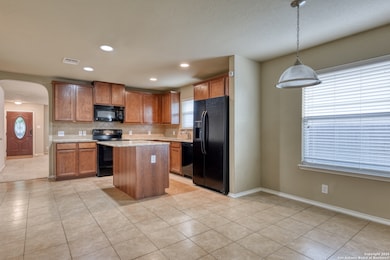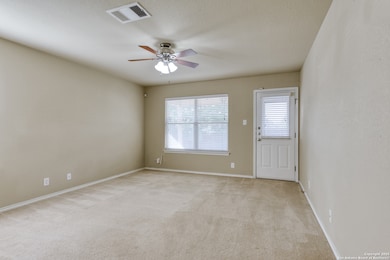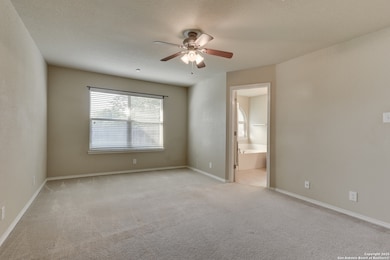
114 Arcadia Place Cibolo, TX 78108
Estimated payment $1,946/month
Highlights
- Solid Surface Countertops
- Community Pool
- Breakfast Area or Nook
- Dobie J High School Rated A-
- Covered Patio or Porch
- Walk-In Pantry
About This Home
Welcome to this inviting single-story home tucked away on a cul-de-sac street. A charming front porch and mature trees create a warm, welcoming entrance. Inside, the open living and dining areas provide a comfortable space for gatherings, with a convenient coat closet near the entry. The kitchen stands out featuring a large island, granite countertops, tile flooring, smooth surface range, built-in microwave, and all-black appliances. Just off the kitchen, you'll find a cozy breakfast area and a laundry room/pantry leading to the attached two-car garage with an opener. The spacious primary bedroom includes a ceiling fan, large walk-in closet, and a private en-suite bathroom complete with a dual vanity, soaking tub, separate shower, and linen closet. Two additional bedrooms are located near a full secondary bathroom. The main living room is positioned at the back of the home, providing easy access to the fenced backyard and a covered patio with a ceiling fan-perfect for relaxing or entertaining.
Home Details
Home Type
- Single Family
Est. Annual Taxes
- $5,297
Year Built
- Built in 2009
Lot Details
- 6,011 Sq Ft Lot
- Fenced
HOA Fees
- $46 Monthly HOA Fees
Parking
- 2 Car Attached Garage
Home Design
- Brick Exterior Construction
- Slab Foundation
- Composition Roof
Interior Spaces
- 1,668 Sq Ft Home
- Property has 1 Level
- Ceiling Fan
- Chandelier
- Double Pane Windows
- Window Treatments
- Combination Dining and Living Room
Kitchen
- Breakfast Area or Nook
- Eat-In Kitchen
- Walk-In Pantry
- Stove
- Microwave
- Dishwasher
- Solid Surface Countertops
Flooring
- Carpet
- Ceramic Tile
Bedrooms and Bathrooms
- 3 Bedrooms
- Walk-In Closet
- 2 Full Bathrooms
- Soaking Tub
Laundry
- Laundry Room
- Laundry on main level
- Washer Hookup
Outdoor Features
- Covered Patio or Porch
Schools
- Cibolovalley Elementary School
- Dobie J Middle School
- Steele High School
Utilities
- Central Heating and Cooling System
- Electric Water Heater
Listing and Financial Details
- Legal Lot and Block 24 / 1
- Assessor Parcel Number 1G1362100102400000
- Seller Concessions Not Offered
Community Details
Overview
- $700 HOA Transfer Fee
- Heights Of Cibolo Master Community Inc. Association
- Built by D.R. Horton
- The Heights Of Cibolo Subdivision
- Mandatory home owners association
Recreation
- Community Pool
- Park
Map
Home Values in the Area
Average Home Value in this Area
Tax History
| Year | Tax Paid | Tax Assessment Tax Assessment Total Assessment is a certain percentage of the fair market value that is determined by local assessors to be the total taxable value of land and additions on the property. | Land | Improvement |
|---|---|---|---|---|
| 2025 | $5,471 | $271,288 | $37,933 | $233,355 |
| 2024 | $5,471 | $280,197 | $39,179 | $241,018 |
| 2023 | $5,838 | $302,125 | $49,719 | $252,406 |
| 2022 | $4,991 | $231,941 | $45,550 | $247,124 |
| 2021 | $4,807 | $210,855 | $27,300 | $183,555 |
| 2020 | $5,029 | $219,099 | $27,300 | $191,799 |
| 2019 | $4,756 | $203,329 | $31,500 | $171,829 |
| 2018 | $4,480 | $193,319 | $28,770 | $164,549 |
| 2017 | $2,837 | $186,603 | $26,250 | $160,353 |
| 2016 | $4,122 | $179,031 | $29,400 | $149,631 |
| 2015 | $2,837 | $202,491 | $32,869 | $169,622 |
| 2014 | $2,986 | $167,820 | $22,680 | $145,140 |
Property History
| Date | Event | Price | Change | Sq Ft Price |
|---|---|---|---|---|
| 08/13/2025 08/13/25 | Price Changed | $269,900 | -1.9% | $162 / Sq Ft |
| 07/18/2025 07/18/25 | Price Changed | $275,000 | -1.8% | $165 / Sq Ft |
| 05/23/2025 05/23/25 | For Sale | $280,000 | -6.6% | $168 / Sq Ft |
| 01/10/2023 01/10/23 | Off Market | -- | -- | -- |
| 10/11/2022 10/11/22 | Sold | -- | -- | -- |
| 09/22/2022 09/22/22 | Pending | -- | -- | -- |
| 09/04/2022 09/04/22 | For Sale | $299,900 | +37.6% | $180 / Sq Ft |
| 04/15/2019 04/15/19 | Off Market | -- | -- | -- |
| 01/10/2019 01/10/19 | Sold | -- | -- | -- |
| 12/11/2018 12/11/18 | Pending | -- | -- | -- |
| 12/08/2018 12/08/18 | For Sale | $217,900 | -- | $131 / Sq Ft |
Purchase History
| Date | Type | Sale Price | Title Company |
|---|---|---|---|
| Warranty Deed | -- | Providence Title Co | |
| Warranty Deed | -- | Dhi Title |
Mortgage History
| Date | Status | Loan Amount | Loan Type |
|---|---|---|---|
| Open | $214,900 | New Conventional | |
| Previous Owner | $160,825 | Stand Alone Refi Refinance Of Original Loan | |
| Previous Owner | $160,600 | Adjustable Rate Mortgage/ARM | |
| Previous Owner | $155,400 | Stand Alone Refi Refinance Of Original Loan | |
| Previous Owner | $155,800 | Stand Alone Refi Refinance Of Original Loan | |
| Previous Owner | $169,790 | Stand Alone Refi Refinance Of Original Loan | |
| Previous Owner | $182,525 | No Value Available | |
| Previous Owner | $171,378 | No Value Available |
Similar Homes in Cibolo, TX
Source: San Antonio Board of REALTORS®
MLS Number: 1867596
APN: 1G1362-1001-02400-0-00
- 300 Saddle Spur
- 461 Cactus Flower
- 401 Canterbury Hill
- 210 Mayflower
- 508 Saddle Pass
- 424 Cactus Flower
- 225 Kensington Dr
- 229 Kensington Dr
- 220 Highland Place
- 1755 Wiedner Rd
- 528 Saddle Hill
- 105 Highland Place
- 234 Ridge Bluff
- 217 Fernwood Dr
- 100 Hinge Iron
- 601 Saddle Villa
- 600 Gatewood Briar
- 213 Wildcat Run
- 525 Gatewood Briar
- 128 Hinge Iron
- 429 Wildcat Run
- 412 Morgan Run
- 226 Norwood Ct
- 320 Gatewood Cliff
- 213 Ranch House Rd
- 226 Fernwood Dr
- 206 Hanover Place
- 822 Calabria
- 128 Landmark Haven
- 148 Hinge Chase
- 242 Holland Park
- 217 Landmark Cove
- 304 Saddle Dawn
- 112 Happy Trail
- 413 Carlow
- 720 Laserra
- 109 Cowboy Trail
- 245 Gatewood Falls
- 209 Hinge Loop
- 331 Saddle Leaf
