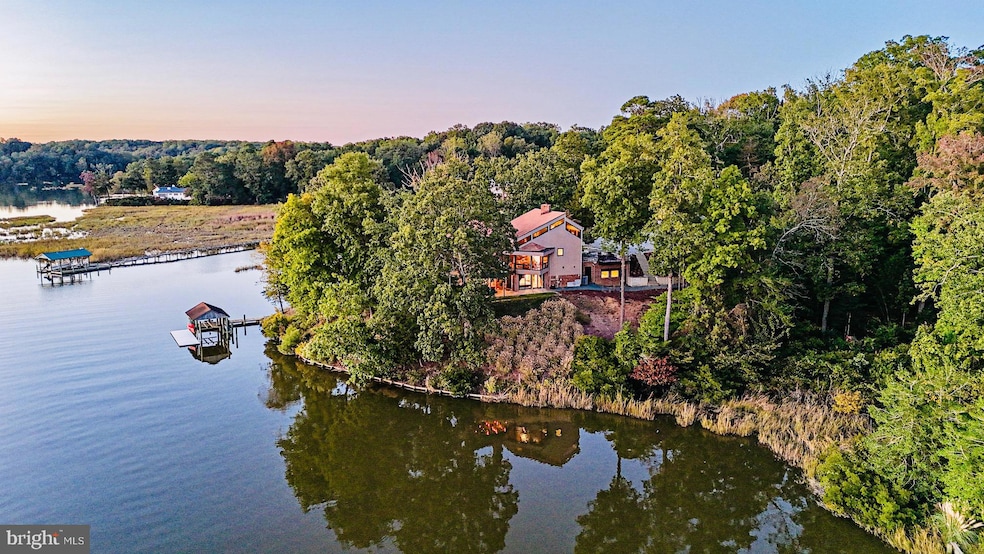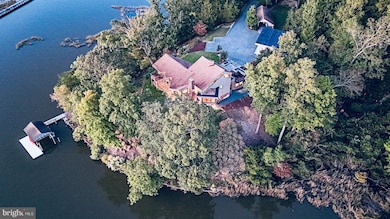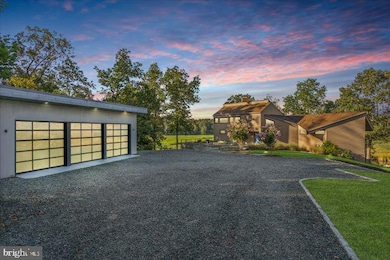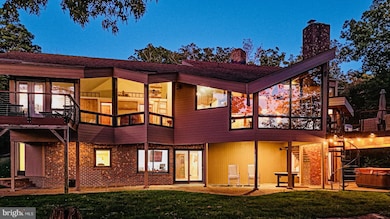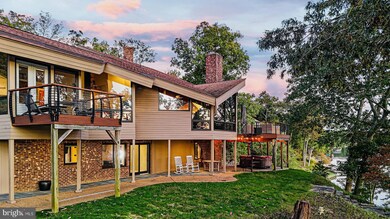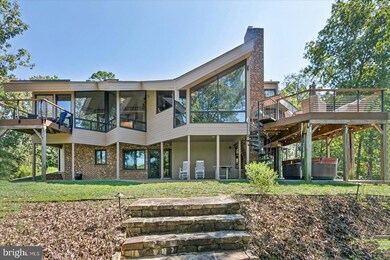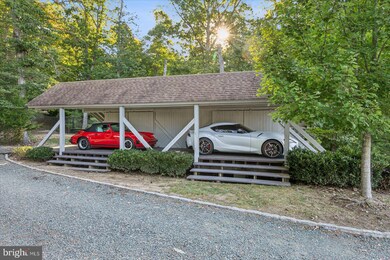
114 Archers Hope Rd Williamsburg, VA 23185
Southeast Williamsburg NeighborhoodEstimated payment $19,527/month
Highlights
- 650 Feet of Waterfront
- 1 Dock Slip
- Home Theater
- Berkeley Middle School Rated A-
- Second Kitchen
- Spa
About This Home
Waterfront Architectural Masterpiece - skillfully designed to capture every spectacular angle of its remarkable 650 linear feet of water frontage. Privacy permeates the 4+ acre estate while offering sweeping views of College Creek and the James River in the distance. Designed by world-renowned artist and architect, this treasure of a home offers a tranquil escape from the ordinary. The geometric work of art - crafted with only the finest materials - was completely renovated and expanded in 2017 and 2021 while staying true to its original design. The property boasts an indulgent owner’s suite, panoramic water views, a theater with 2 loft balconies, a state-of-the-art sauna, covered boathouse and floating dock - for deep-water boating enthusiasts, 2 kitchens, a project room, and much more. Stunning sunsets pour through the home's southwest-facing windows. This private oasis, nestled in the heart of Williamsburg, is minutes from renowned College of William & Mary and Historic Williamsburg.
Home Details
Home Type
- Single Family
Est. Annual Taxes
- $7,575
Year Built
- Built in 1975
Lot Details
- 4.34 Acre Lot
- 650 Feet of Waterfront
- Home fronts navigable water
- Creek or Stream
- Property is zoned R1
Parking
- 3 Car Detached Garage
- 2 Detached Carport Spaces
- Parking Storage or Cabinetry
Property Views
- River
- Creek or Stream
Home Design
- Contemporary Architecture
- Slab Foundation
- Asphalt Roof
- Wood Siding
- Asphalt
Interior Spaces
- 6,000 Sq Ft Home
- Property has 3 Levels
- Curved or Spiral Staircase
- Built-In Features
- Ceiling height of 9 feet or more
- Recessed Lighting
- 2 Fireplaces
- Wood Burning Fireplace
- Gas Fireplace
- Entrance Foyer
- Family Room
- Formal Dining Room
- Home Theater
- Den
- Bonus Room
- Sauna
- Home Gym
- Wood Flooring
Kitchen
- Eat-In Gourmet Kitchen
- Second Kitchen
- Breakfast Area or Nook
- Upgraded Countertops
Bedrooms and Bathrooms
- En-Suite Primary Bedroom
- En-Suite Bathroom
- Walk-In Closet
- Whirlpool Bathtub
- Walk-in Shower
Outdoor Features
- Spa
- Water Access
- 1 Dock Slip
- Physical Dock Slip Conveys
- Exterior Lighting
Location
- Property is near a creek
Schools
- Berkeley Middle School
- Jamestown High School
Utilities
- Forced Air Heating and Cooling System
- Natural Gas Water Heater
- Grinder Pump
- Septic Tank
- Cable TV Available
Community Details
- No Home Owners Association
- Kingspoint Subdivision
Listing and Financial Details
- Assessor Parcel Number 49-3-02-8-0007
Map
Home Values in the Area
Average Home Value in this Area
Tax History
| Year | Tax Paid | Tax Assessment Tax Assessment Total Assessment is a certain percentage of the fair market value that is determined by local assessors to be the total taxable value of land and additions on the property. | Land | Improvement |
|---|---|---|---|---|
| 2024 | $6,008 | $912,600 | $392,900 | $519,700 |
| 2023 | $6,008 | $723,900 | $361,400 | $362,500 |
| 2022 | $6,008 | $723,900 | $361,400 | $362,500 |
| 2021 | $5,114 | $608,800 | $314,300 | $294,500 |
| 2020 | $5,114 | $608,800 | $314,300 | $294,500 |
| 2019 | $5,114 | $608,800 | $314,300 | $294,500 |
| 2018 | $5,114 | $608,800 | $314,300 | $294,500 |
| 2017 | $5,114 | $608,800 | $314,300 | $294,500 |
| 2016 | $4,565 | $543,500 | $314,300 | $229,200 |
| 2015 | -- | $543,500 | $314,300 | $229,200 |
| 2014 | -- | $543,500 | $314,300 | $229,200 |
Property History
| Date | Event | Price | Change | Sq Ft Price |
|---|---|---|---|---|
| 06/25/2025 06/25/25 | For Sale | $3,495,000 | -- | $583 / Sq Ft |
Purchase History
| Date | Type | Sale Price | Title Company |
|---|---|---|---|
| Deed | -- | None Available | |
| Warranty Deed | $1,095,000 | -- |
Mortgage History
| Date | Status | Loan Amount | Loan Type |
|---|---|---|---|
| Previous Owner | $595,000 | New Conventional | |
| Previous Owner | $875,000 | New Conventional |
Similar Homes in Williamsburg, VA
Source: Bright MLS
MLS Number: VAJC2000488
APN: 49-3 02-8-0007
- 114 Crownpoint Rd
- 117 Northpoint Dr
- 107 Meadow Rue Ct
- 2133 S Henry St Unit 52
- 2133 S Henry St
- 2133 S Henry St Unit 45
- 1090 S Henry St
- 108 Conies Run
- 2504 Campbell Close
- 2508 Campbell Close
- 104 Elizabeth Page
- 109 Elizabeth Meriwether
- 5515 Rolling Woods Dr
- 2634 Jockeys Neck Trail
- 329 Yorkshire Dr
- 117 Meeting Place
- 2412 Reserve Dr
- 750 Conway Dr
- 117 Olde Jamestown Ct
- 105 Lake Powell Rd Unit B
- 105 Lake Powell Rd
- 304 Indian Springs Rd
- 1201 Kings Land Ct
- 4402 Ballata Rd
- 1109 Monarch Ct
- 305 S Boundary St Unit 305
- 4113 Prospect St
- 4031 Prospect St
- 4050 Battery Blvd
- 138 Braddock Rd
- 3927 Prospect St
- 904 Queens Way Unit 904QueensWay
- 3903 Prospect St
- 200 Mal Mae Ct
- 614 York St
- 109 Pelhams Ordinary
- 732 Scotland St Unit 20
