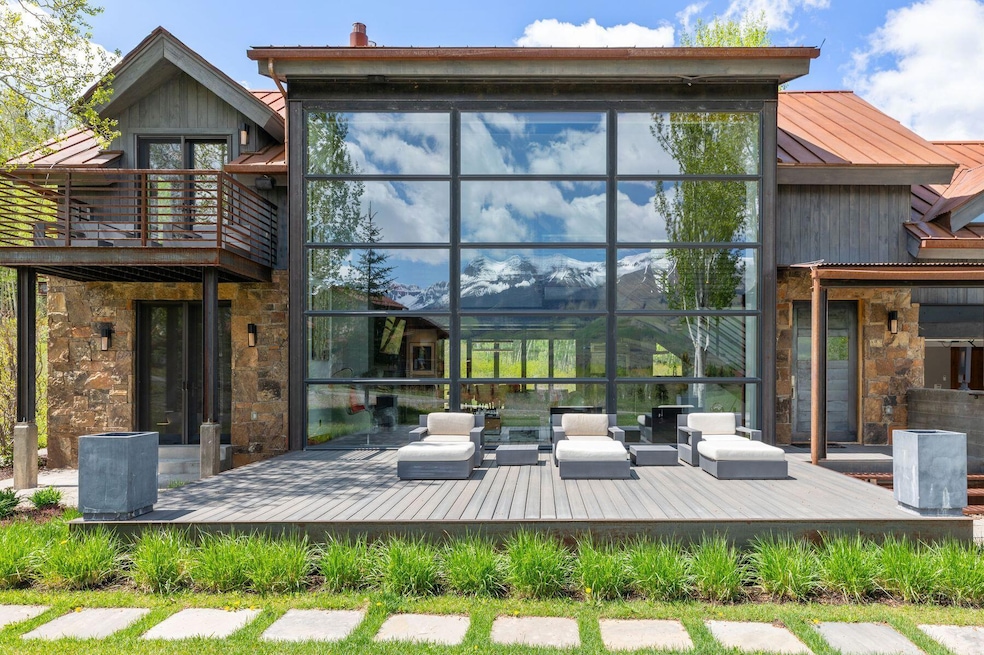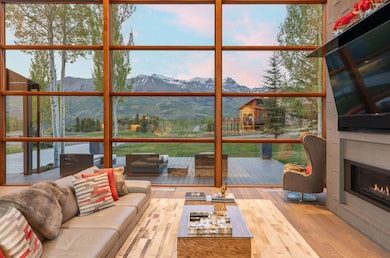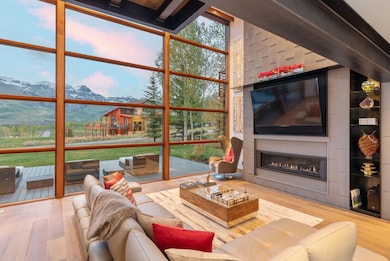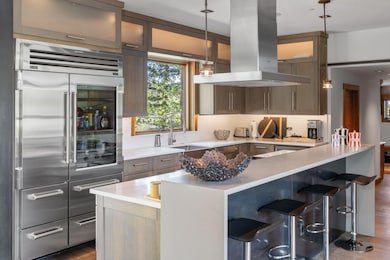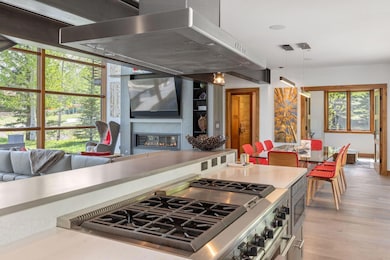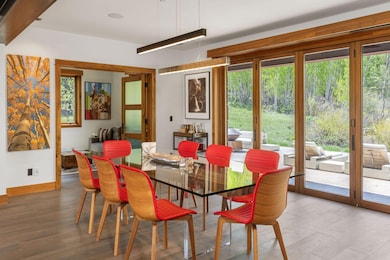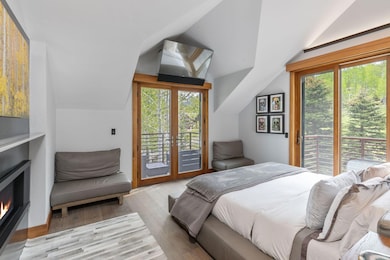114 Arizona St Unit 27A Telluride, CO 81435
Estimated payment $35,385/month
Highlights
- On Golf Course
- Spa
- Furnished
- Telluride Intermediate School Rated A-
- 0.72 Acre Lot
About This Home
A striking blend of elegance and mountain serenity, this fully remodeled Mountain Village residence by Trulinea Architects is a true alpine sanctuary. Floor to ceiling windows frame sweeping mountain views, filling the open interiors with natural light and capturing the essence of mountain living. Seamless indoor outdoor flow leads to expansive patios, ideal for entertaining or quiet mornings surrounded by nature. A secluded backyard oasis with hot tub and aspen grove offers a peaceful retreat after adventures. Ideally located with easy access at the entrance of Mountain Village, the home offers privacy, convenience, and refined living. A rare opportunity to own a premier Telluride property, schedule your private tour today.
Listing Agent
LIV Sotheby's International Realty- MainSt License #FA100010786 Listed on: 06/08/2025

Home Details
Home Type
- Single Family
Est. Annual Taxes
- $13,832
Year Built
- Built in 1997
Lot Details
- 0.72 Acre Lot
- On Golf Course
Parking
- 2 Car Garage
Home Design
- Metal Roof
Interior Spaces
- 3,567 Sq Ft Home
- Furnished
Bedrooms and Bathrooms
- 5 Bedrooms
Pool
- Spa
Map
Home Values in the Area
Average Home Value in this Area
Tax History
| Year | Tax Paid | Tax Assessment Tax Assessment Total Assessment is a certain percentage of the fair market value that is determined by local assessors to be the total taxable value of land and additions on the property. | Land | Improvement |
|---|---|---|---|---|
| 2024 | $13,832 | $230,140 | $34,170 | $195,970 |
| 2023 | $13,220 | $232,370 | $34,500 | $197,870 |
| 2022 | $7,909 | $158,170 | $34,500 | $123,670 |
| 2021 | $8,149 | $152,160 | $21,450 | $130,710 |
| 2020 | $7,369 | $139,460 | $25,740 | $113,720 |
| 2019 | $7,321 | $139,460 | $25,740 | $113,720 |
| 2018 | $6,454 | $125,680 | $0 | $0 |
| 2017 | $5,898 | $125,680 | $25,650 | $100,030 |
| 2016 | $6,677 | $116,760 | $28,360 | $88,400 |
| 2015 | $4,727 | $84,550 | $28,360 | $56,190 |
| 2014 | $4,009 | $0 | $0 | $0 |
Property History
| Date | Event | Price | List to Sale | Price per Sq Ft | Prior Sale |
|---|---|---|---|---|---|
| 06/08/2025 06/08/25 | For Sale | $6,495,000 | +457.5% | $1,821 / Sq Ft | |
| 09/12/2014 09/12/14 | Sold | $1,165,000 | -- | $358 / Sq Ft | View Prior Sale |
| 08/14/2014 08/14/14 | Pending | -- | -- | -- |
Purchase History
| Date | Type | Sale Price | Title Company |
|---|---|---|---|
| Warranty Deed | $1,165,000 | Land Title Guarantee Company | |
| Deed | $1,129,600 | -- | |
| Deed | $120,000 | -- | |
| Deed | $4,256,500 | -- |
Mortgage History
| Date | Status | Loan Amount | Loan Type |
|---|---|---|---|
| Open | $873,750 | New Conventional |
Source: Telluride Association of REALTORS®
MLS Number: 43580
APN: 108-9102810
- 0 Arizona St Unit 810 B 43366
- 130 Arizona St Unit C3
- 121 Touchdown Dr Unit 9
- 100 Eagle Dr
- 119 Touchdown Dr Unit 9
- 101 Eagle Dr
- 0 Deer Park Ln Unit 7 43927
- 209 Knoll Estates Dr Unit 19
- 316 Fairway Dr Unit 25
- 171 Elk Park Rd
- 167 Adams Ranch Rd
- 0 Wapiti Rd Unit 37 43915
- 0 Lawson Unit AR25 43605
- 662 Fox Farm Rd
- 47 High Noon Ln
- 0 Adams Way Unit AR54 43629
- 0 Adams Way Unit 57R1 43640
- 0 Adams Way Unit 57R2 43661
- 2 Mountain Village Blvd Unit SS811
- 228 Benchmark Dr
- 215 Double Eagle Dr Unit ID1309435P
- 404 Adams Ranch Rd Unit ID1324998P
- 113 Lost Creek Ln Unit FL2-ID1324992P
- 116 Winterleaf Dr Unit ID1255455P
- 114 Aldasoro Rd
- 162 San Joaquin Rd Unit ID1324986P
- 280 S Mahoney Dr Unit ID1324987P
- 280 S Mahoney Dr Unit FL2-ID1309436P
- 747 W Pacific Ave Unit ID1324989P
- 747 W Pacific Ave Unit ID1324984P
- 107 W Columbia Ave Unit ID1324996P
- 216 E Galena Ave Unit ID1324990P
- 20725 Us-550
- 185 N Lena St
- 234 Thistle Dr
