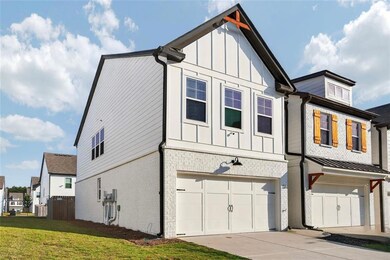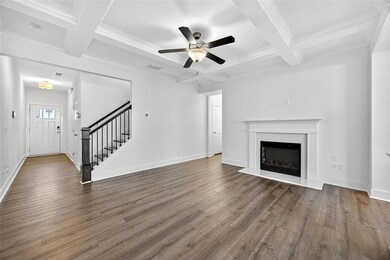114 Auburn Valley Way Auburn, GA 30011
Estimated payment $2,166/month
Highlights
- Open-Concept Dining Room
- Gated Community
- Oversized primary bedroom
- In Ground Pool
- Clubhouse
- Wood Flooring
About This Home
Welcome Home! Fantastic END unit for sale in the community! Beautifully Maintained 3-Bedroom Home in Gated Community Just 20 Minutes from Mall of Georgia! This 3-bedroom, 2.5-bath home offers approximately 1,745 sq ft of comfortable living space on a well-manicured lot with new flooring throughout. Inside, you'll love the open floor plan that flows seamlessly from the living room to the dining area and kitchen perfect for everyday living and entertaining. The kitchen features ample counter space and essential appliances, while the adjacent dining area creates a welcoming space for gatherings. The oversized primary suite includes a private en-suite bath, while the two secondary bedrooms are bright and spacious. Upstairs, a versatile loft adds extra living space for a home office, playroom, or lounge. A half bath on the main level offers added convenience. Elegant trey and coffered ceilings add architectural charm, and large windows fill the home with natural light. A separate family room provides even more space to relax or host guests. Nestled in a gated community, residents enjoy resort-style amenities including a sparkling pool, playground, tennis courts, and pickleball courts all with secure key card access. The sizable lot offers plenty of room for outdoor enjoyment, gardening, or future expansion while enhancing the home's curb appeal. With stylish features, thoughtful design, and a location just 20 minutes from Mall of Georgia, this move-in ready home offers comfort, convenience, and an exceptional lifestyle.
Open House Schedule
-
Saturday, November 01, 20251:30 to 3:30 pm11/1/2025 1:30:00 PM +00:0011/1/2025 3:30:00 PM +00:00Add to Calendar
Townhouse Details
Home Type
- Townhome
Est. Annual Taxes
- $3,739
Year Built
- Built in 2022
Lot Details
- 1,089 Sq Ft Lot
- End Unit
- Back Yard Fenced
HOA Fees
- $200 Monthly HOA Fees
Parking
- 2 Car Attached Garage
- Front Facing Garage
- Garage Door Opener
Home Design
- Slab Foundation
- Shingle Roof
- Composition Roof
- Vinyl Siding
- Four Sided Brick Exterior Elevation
Interior Spaces
- 1,774 Sq Ft Home
- 2-Story Property
- Coffered Ceiling
- Tray Ceiling
- Ceiling height of 9 feet on the lower level
- Ceiling Fan
- Factory Built Fireplace
- Insulated Windows
- Entrance Foyer
- Family Room
- Living Room with Fireplace
- Open-Concept Dining Room
- Loft
- Security Gate
Kitchen
- Open to Family Room
- Walk-In Pantry
- Electric Oven
- Self-Cleaning Oven
- Electric Cooktop
- Microwave
- Dishwasher
- Kitchen Island
- Disposal
Flooring
- Wood
- Carpet
- Ceramic Tile
Bedrooms and Bathrooms
- 3 Bedrooms
- Oversized primary bedroom
- Walk-In Closet
- Dual Vanity Sinks in Primary Bathroom
- Separate Shower in Primary Bathroom
- Soaking Tub
Laundry
- Laundry Room
- Laundry on upper level
Pool
- In Ground Pool
Schools
- Auburn Elementary School
- Apalachee High School
Utilities
- Forced Air Zoned Heating and Cooling System
- Phone Available
- Cable TV Available
Listing and Financial Details
- Assessor Parcel Number AU05D 304
Community Details
Overview
- $200 Swim or Tennis Fee
- Pmi Association, Phone Number (470) 238-9150
- Townes Of Auburn Subdivision
Amenities
- Clubhouse
Recreation
- Community Playground
- Swim or tennis dues are optional
- Community Pool
Security
- Card or Code Access
- Gated Community
- Fire and Smoke Detector
Map
Home Values in the Area
Average Home Value in this Area
Tax History
| Year | Tax Paid | Tax Assessment Tax Assessment Total Assessment is a certain percentage of the fair market value that is determined by local assessors to be the total taxable value of land and additions on the property. | Land | Improvement |
|---|---|---|---|---|
| 2024 | $3,751 | $125,446 | $26,000 | $99,446 |
| 2023 | $2,966 | $115,490 | $24,000 | $91,490 |
| 2022 | $656 | $20,000 | $20,000 | $0 |
Property History
| Date | Event | Price | List to Sale | Price per Sq Ft |
|---|---|---|---|---|
| 10/31/2025 10/31/25 | For Rent | $2,100 | 0.0% | -- |
| 10/10/2025 10/10/25 | Price Changed | $316,000 | -3.1% | $178 / Sq Ft |
| 09/24/2025 09/24/25 | For Sale | $326,000 | 0.0% | $184 / Sq Ft |
| 07/09/2024 07/09/24 | Rented | $2,300 | 0.0% | -- |
| 06/11/2024 06/11/24 | For Rent | $2,300 | -- | -- |
Source: First Multiple Listing Service (FMLS)
MLS Number: 7653423
APN: AU05D-304
- 124 Auburn Woods Dr
- 34 Auburn Woods Dr
- 36 S Auburn Landing Place
- 32 N Auburn Landing Place
- 15 N Auburn Landing Place
- 162 Auburn Run Ln
- 350 Auburn Valley Way
- 402 Auburn Valley Way
- 86 Appalachee Church Rd
- 94 Appalachee Church Rd
- 1689 Mccully Dr
- 116 Appalachee Church Rd
- Cosmos Plan at Kingston Cove
- 39 Station Overlook Dr
- 160 Appalachee Church Rd
- 11 Depot Landing Way Unit 68A
- 15 Depot Landing Way Unit 70A
- 17 Depot Landing Way Unit 71A
- 17 Depot Landing Way
- 19 Depot Landing Way Unit 72A
- 122 Auburn Valley Way
- 98 Auburn Valley Way
- 206 Auburn Valley Way
- 25 S Auburn Landing Place
- 213 Auburn Valley Way
- 116 S Auburn Landing Place
- 300 Auburn Valley Way
- 117 Auburn Gate Ln
- 96 Auburn Gate Ln
- 114 Auburn Run Ln
- 114 Auburn Crossing Way
- 140 Hills Shop Rd
- 140 Pyrus Ln
- 138 Pyrus Ln
- 143 Pyrus Ln
- 141 Pyrus Ln
- 139 Pyrus Ln
- 137 Pyrus Ln
- 135 Pyrus Ln
- 133 Pyrus Ln







