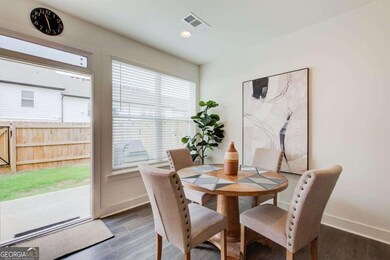114 Auburn Valley Way Auburn, GA 30011
Highlights
- Gated Community
- Wood Flooring
- End Unit
- City View
- Loft
- High Ceiling
About This Home
PRIVATE LANDLORD! Welcome Home! Fantastic END unit! Beautifully Maintained 3-Bedroom Home in Gated Community Just 20 Minutes from Mall of Georgia! This 3-bedroom, 2.5-bath home offers approximately 1,745 sq ft of comfortable living space on a well-manicured lot with new flooring throughout. Inside, you'll love the open floor plan that flows seamlessly from the living room to the dining area and kitchen perfect for everyday living and entertaining. The kitchen features ample counter space and essential appliances, while the adjacent dining area creates a welcoming space for gatherings. The oversized primary suite includes a private en-suite bath, while the two secondary bedrooms are bright and spacious. Upstairs, a versatile loft adds extra living space for a home office, playroom, or lounge. A half bath on the main level offers added convenience. Elegant trey and coffered ceilings add architectural charm, and large windows fill the home with natural light. A separate family room provides even more space to relax or host guests. Nestled in a gated community, residents enjoy resort-style amenities including a sparkling pool, playground, tennis courts, and pickleball courts all with secure key card access. The sizable lot offers plenty of room for outdoor enjoyment, gardening, or future expansion while enhancing the home's curb appeal. With stylish features, thoughtful design, and a location just 20 minutes from Mall of Georgia, this move-in ready home offers comfort, convenience, and an exceptional lifestyle.
Townhouse Details
Home Type
- Townhome
Est. Annual Taxes
- $591
Year Built
- Built in 2022
Lot Details
- 1,307 Sq Ft Lot
- End Unit
- Privacy Fence
- Wood Fence
Home Design
- Composition Roof
- Wood Siding
- Four Sided Brick Exterior Elevation
Interior Spaces
- 1,774 Sq Ft Home
- 2-Story Property
- Tray Ceiling
- High Ceiling
- Ceiling Fan
- Double Pane Windows
- Loft
- City Views
- Home Security System
Kitchen
- Breakfast Area or Nook
- Walk-In Pantry
- Microwave
- Dishwasher
- Kitchen Island
- Disposal
Flooring
- Wood
- Tile
- Vinyl
Bedrooms and Bathrooms
- 3 Bedrooms
- Walk-In Closet
- Separate Shower
Laundry
- Laundry Room
- Laundry on upper level
- Dryer
Parking
- 2 Car Garage
- Parking Accessed On Kitchen Level
- Garage Door Opener
Location
- Property is near schools
- Property is near shops
Schools
- Auburn Elementary School
- Westside Middle School
- Apalachee High School
Utilities
- Forced Air Zoned Heating and Cooling System
- Phone Available
- Cable TV Available
Listing and Financial Details
- 12-Month Minimum Lease Term
- $50 Application Fee
Community Details
Overview
- Property has a Home Owners Association
- Association fees include maintenance exterior, ground maintenance, swimming, tennis
- Townes Of Auburn Subdivision
Recreation
- Tennis Courts
- Community Playground
Pet Policy
- Pets Allowed
- Pet Deposit $250
Security
- Gated Community
- Carbon Monoxide Detectors
- Fire and Smoke Detector
Map
Source: Georgia MLS
MLS Number: 10635037
APN: AU05D-304
- 124 Auburn Woods Dr
- 34 Auburn Woods Dr
- 36 S Auburn Landing Place
- 32 N Auburn Landing Place
- 15 N Auburn Landing Place
- 162 Auburn Run Ln
- 350 Auburn Valley Way
- 402 Auburn Valley Way
- 86 Appalachee Church Rd
- 94 Appalachee Church Rd
- 1689 Mccully Dr
- 116 Appalachee Church Rd
- Cosmos Plan at Kingston Cove
- 39 Station Overlook Dr
- 160 Appalachee Church Rd
- 11 Depot Landing Way Unit 68A
- 15 Depot Landing Way Unit 70A
- 17 Depot Landing Way Unit 71A
- 17 Depot Landing Way
- 19 Depot Landing Way Unit 72A
- 122 Auburn Valley Way
- 98 Auburn Valley Way
- 206 Auburn Valley Way
- 25 S Auburn Landing Place
- 213 Auburn Valley Way
- 116 S Auburn Landing Place
- 300 Auburn Valley Way
- 117 Auburn Gate Ln
- 96 Auburn Gate Ln
- 114 Auburn Run Ln
- 114 Auburn Crossing Way
- 140 Hills Shop Rd
- 140 Pyrus Ln
- 138 Pyrus Ln
- 143 Pyrus Ln
- 141 Pyrus Ln
- 139 Pyrus Ln
- 137 Pyrus Ln
- 135 Pyrus Ln
- 133 Pyrus Ln







