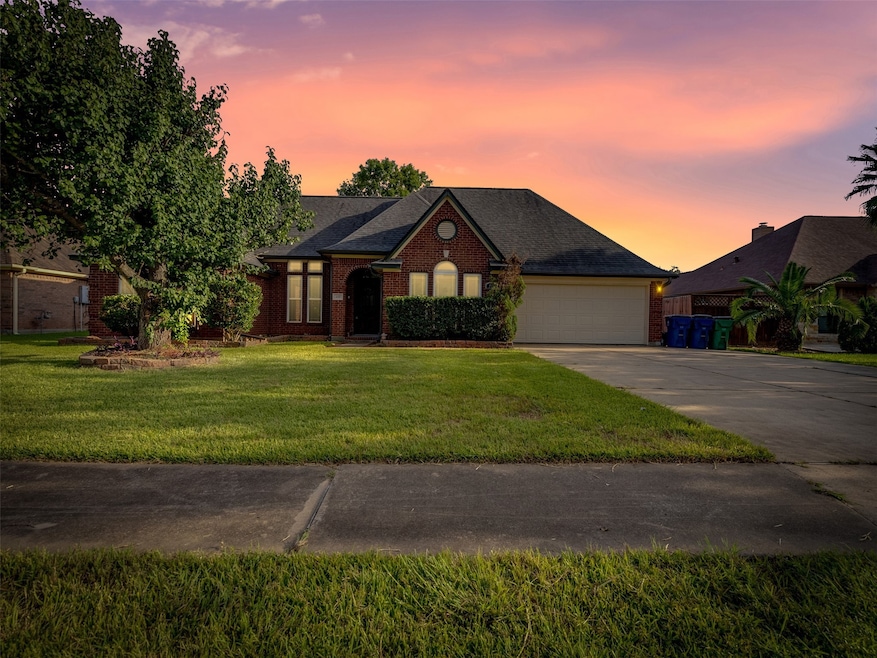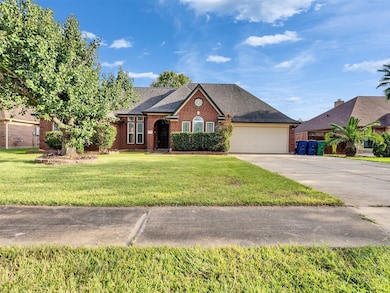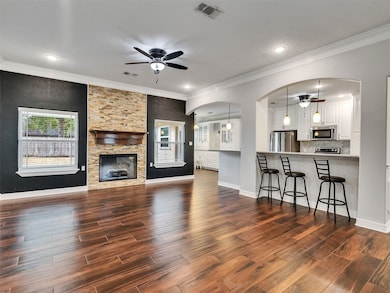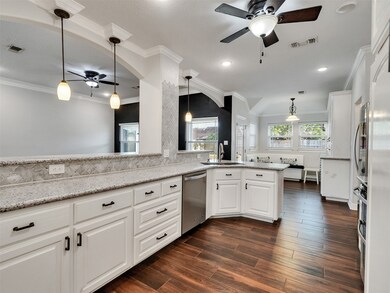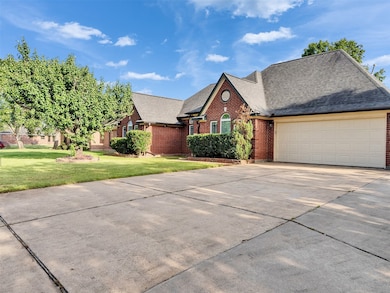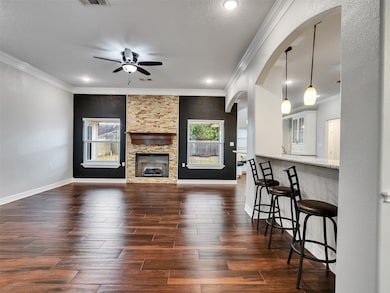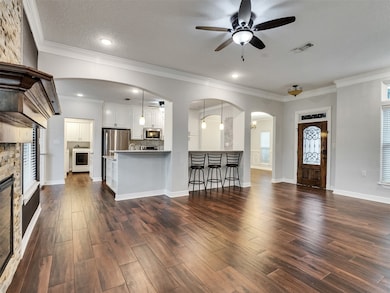114 Audubon Woods Dr Richwood, TX 77531
Highlights
- Deck
- Vaulted Ceiling
- Wood Flooring
- Gladys Polk Elementary School Rated A-
- Traditional Architecture
- Hydromassage or Jetted Bathtub
About This Home
MAX LEASE IS 6 MONTHS. Owner prefers short term or month to month. This Pristine home boasts so many CUSTOM TOUCHES!! Gorgeous layout, equipped with tons of built-in cabinets & storage space. Expansive modern kitchen opens to an entertaining Living area & fireplace. Kitchen has TONS of counter space & cabinets including a multi-rack pantry with floor-to-ceiling pull out shelves. Breakfast area has a built-in breakfast nook & eloquent glass cabinet coffee or wine bar. Primary Bedroom sits off by itself, opposite the other bedrooms and hosts an illuminated vaulted ceiling, a built-in office area, a double vanity primary bathroom with built in drawers, including the primary closet. The Primary bathroom holds a deep, jetted tub & larger shower. Exterior areas include a great back yard, storage shed, brand new garage door, additional 3rd driveway space, and fun patio area available for future additions. This home has so many CUSTOM FEATURES! Book today.
Home Details
Home Type
- Single Family
Est. Annual Taxes
- $7,444
Year Built
- Built in 1996
Lot Details
- 9,000 Sq Ft Lot
- Back Yard Fenced
Parking
- 2 Car Attached Garage
Home Design
- Traditional Architecture
Interior Spaces
- 1,976 Sq Ft Home
- 1-Story Property
- Crown Molding
- Vaulted Ceiling
- Ceiling Fan
- Wood Burning Fireplace
- Family Room Off Kitchen
- Living Room
- Dining Room
- Utility Room
- Fire and Smoke Detector
Kitchen
- Breakfast Room
- Breakfast Bar
- Electric Oven
- Electric Range
- Microwave
- Dishwasher
- Pots and Pans Drawers
- Disposal
Flooring
- Wood
- Tile
Bedrooms and Bathrooms
- 3 Bedrooms
- 2 Full Bathrooms
- Hydromassage or Jetted Bathtub
- Bathtub with Shower
- Separate Shower
Laundry
- Dryer
- Washer
Eco-Friendly Details
- Energy-Efficient Thermostat
Outdoor Features
- Deck
- Patio
- Shed
Schools
- Polk Elementary School
- Clute Intermediate School
- Brazoswood High School
Utilities
- Central Heating and Cooling System
- Programmable Thermostat
Listing and Financial Details
- Property Available on 11/10/25
- 6 Month Lease Term
Community Details
Overview
- Audubon Woods Subdivision
Pet Policy
- Call for details about the types of pets allowed
- Pet Deposit Required
Map
Source: Houston Association of REALTORS®
MLS Number: 35180064
APN: 1420-1000-030
- 108 Audubon Woods Dr
- 204 Audubon Woods Ct
- 207 Audubon Woods Ct
- 1010 Mockingbird Ln
- 119 Dove Trail
- 115 Warbler Ct
- 212 Briarcreek St
- 257 Briarcreek St
- 406 Wisteria St
- 326 N Yaupon St
- 738 Oyster Creek Dr
- 104 Baileys Ct
- 231 Moore St
- 229 Burkett St
- 619 Jasmine St
- 619 W Mahan St
- 108 Woodland Rd
- 143 Eagle Nest Ct
- 405 Oyster Creek Ct
- 1231 County Road 201a
