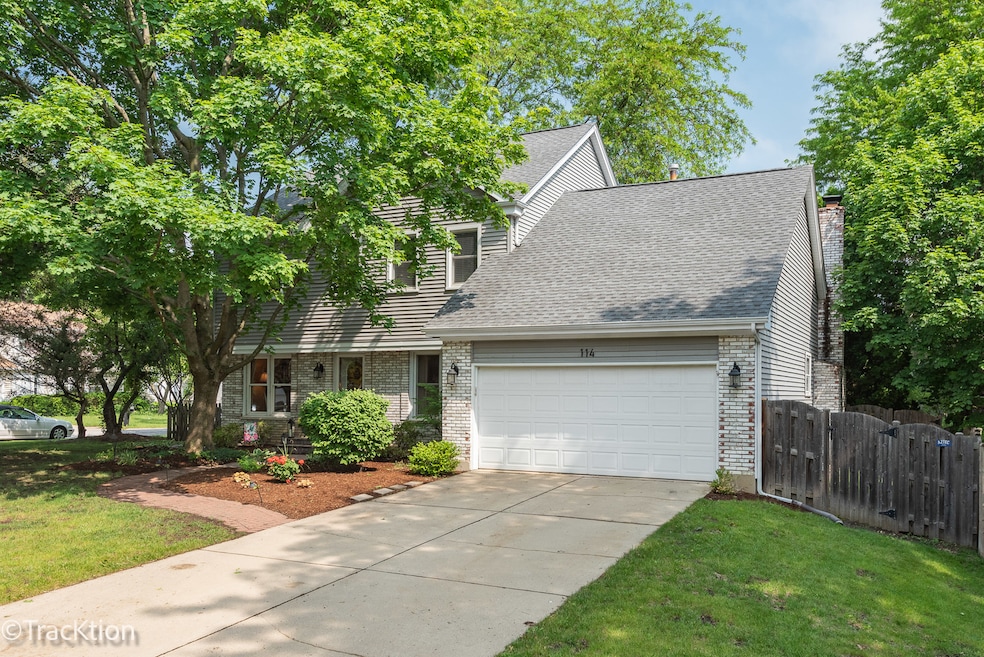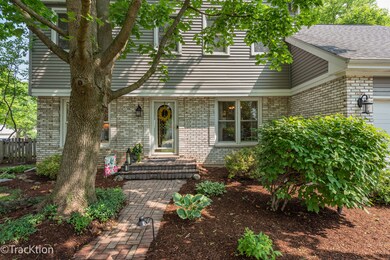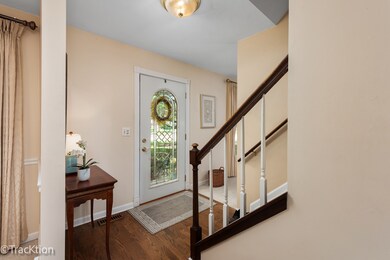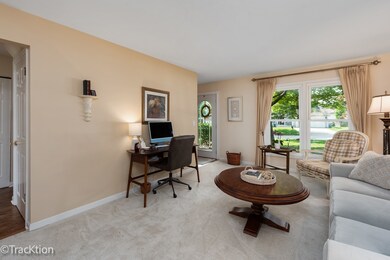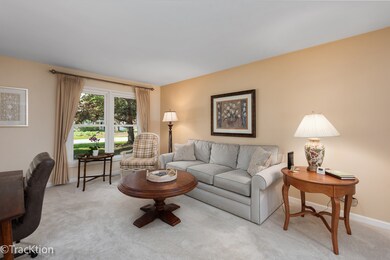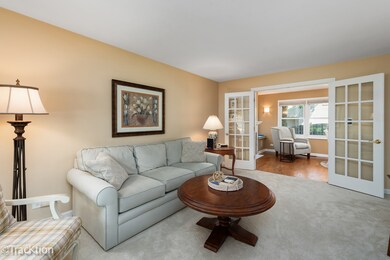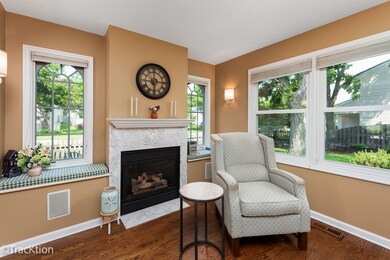
114 Austin Ct Vernon Hills, IL 60061
Highlights
- Family Room with Fireplace
- Traditional Architecture
- Breakfast Room
- Hawthorn Aspen Elementary School Rated A-
- Corner Lot
- Library
About This Home
As of July 2025Beautiful Updated home in one of the best school districts in Illinois (High School ranked #8 from US News). Updated kitchen with hardwood floors, stainless steel appliances, Quartz countertops / Island, under cabinet lighting, soft close cabinets, Pella patio doors and a gas fireplace. Then leading to the family room with a wood burning / gas fireplace. Spacious 1st floor laundry with plenty of storage and an updated laundry sink. Out the Patio doors to a stunning fenced backyard on a corner lot. Down the stairs to a partially finished basement with an office, Family Room, bar, work / tool room with plenty of storage space in the vapor barrier crawl space. Also in the basement is a cedar closet for your off season clothing. On the 2nd level you will find an awesome primary bedroom complete with updated full bath. Down the hall there are 3 more spacious bedrooms with another updated bath. The primary bath includes a heated floor and the primary closet has custom features as well. In 2016, the roof, gutters, siding and furnace - humidifier (Aprilaire) were replaced. Basement features a battery backup sump power to protect you from any power outages. This one will not be on the market long.
Last Agent to Sell the Property
Swanson Realty License #471008116 Listed on: 06/01/2025
Home Details
Home Type
- Single Family
Est. Annual Taxes
- $11,101
Year Built
- Built in 1977
Lot Details
- 0.26 Acre Lot
- Lot Dimensions are 93x131x72x35x89
- Corner Lot
Parking
- 2 Car Garage
- Driveway
Home Design
- Traditional Architecture
- Brick Exterior Construction
- Asphalt Roof
- Concrete Perimeter Foundation
Interior Spaces
- 2,170 Sq Ft Home
- 2-Story Property
- Wood Burning Fireplace
- Gas Log Fireplace
- Family Room with Fireplace
- 2 Fireplaces
- Living Room with Fireplace
- Breakfast Room
- Formal Dining Room
- Library
- Basement Fills Entire Space Under The House
Kitchen
- Range
- Dishwasher
Bedrooms and Bathrooms
- 4 Bedrooms
- 4 Potential Bedrooms
Laundry
- Laundry Room
- Dryer
- Washer
Schools
- Aspen Elementary School
- Hawthorn Elementary School (Sout Middle School
- Vernon Hills High School
Utilities
- Central Air
- Heating System Uses Natural Gas
Community Details
- Deerpath Subdivision, Essex Floorplan
Listing and Financial Details
- Senior Tax Exemptions
- Homeowner Tax Exemptions
Ownership History
Purchase Details
Purchase Details
Home Financials for this Owner
Home Financials are based on the most recent Mortgage that was taken out on this home.Similar Homes in the area
Home Values in the Area
Average Home Value in this Area
Purchase History
| Date | Type | Sale Price | Title Company |
|---|---|---|---|
| Interfamily Deed Transfer | -- | First American Title | |
| Warranty Deed | $390,000 | -- |
Mortgage History
| Date | Status | Loan Amount | Loan Type |
|---|---|---|---|
| Open | $50,000 | Stand Alone Second | |
| Open | $268,000 | New Conventional | |
| Closed | $35,000 | Credit Line Revolving | |
| Closed | $269,000 | Purchase Money Mortgage | |
| Previous Owner | $50,000 | Unknown | |
| Previous Owner | $124,000 | Credit Line Revolving |
Property History
| Date | Event | Price | Change | Sq Ft Price |
|---|---|---|---|---|
| 07/23/2025 07/23/25 | Sold | $584,000 | +0.9% | $269 / Sq Ft |
| 06/08/2025 06/08/25 | Pending | -- | -- | -- |
| 06/06/2025 06/06/25 | For Sale | $579,000 | -- | $267 / Sq Ft |
Tax History Compared to Growth
Tax History
| Year | Tax Paid | Tax Assessment Tax Assessment Total Assessment is a certain percentage of the fair market value that is determined by local assessors to be the total taxable value of land and additions on the property. | Land | Improvement |
|---|---|---|---|---|
| 2024 | $11,101 | $145,719 | $28,537 | $117,182 |
| 2023 | $10,986 | $134,801 | $26,399 | $108,402 |
| 2022 | $10,986 | $129,113 | $25,285 | $103,828 |
| 2021 | $10,627 | $127,720 | $25,012 | $102,708 |
| 2020 | $10,465 | $128,155 | $25,097 | $103,058 |
| 2019 | $10,269 | $127,682 | $25,004 | $102,678 |
| 2018 | $9,615 | $121,724 | $24,713 | $97,011 |
| 2017 | $9,506 | $118,883 | $24,136 | $94,747 |
| 2016 | $9,643 | $113,840 | $23,112 | $90,728 |
| 2015 | $9,503 | $106,462 | $21,614 | $84,848 |
| 2014 | $9,429 | $104,028 | $23,214 | $80,814 |
| 2012 | $9,242 | $104,237 | $23,261 | $80,976 |
Agents Affiliated with this Home
-

Seller's Agent in 2025
Cheryl Swanson
Swanson Realty
(847) 680-3450
1 in this area
54 Total Sales
-

Buyer's Agent in 2025
Laura Reilly
Baird Warner
(847) 738-0408
3 in this area
141 Total Sales
Map
Source: Midwest Real Estate Data (MRED)
MLS Number: 12381024
APN: 15-05-406-021
- 215 Annapolis Dr
- 3 Manchester Ln Unit 10
- 5 Keswick St
- 304 Appian Way
- 227 Augusta Dr
- 307 Plumwood Ln Unit 307
- 14 Edgewood Rd
- 124 Midway Ln
- 128 Lilly Ct
- 116 S Deerpath Dr
- 100 Lilly Ct
- 315 Meadow Ct Unit 5903
- 414 Tanglewood Ct Unit 19D
- 413 Muirwood Ct Unit 16B
- 350 Meadow Ct
- 8 Greenvale Rd
- 241 Sunset Ct
- 301 Alpine Springs Dr Unit F
- 1431 Orleans Dr Unit 1431
- 1436 Derby Ln Unit 112
