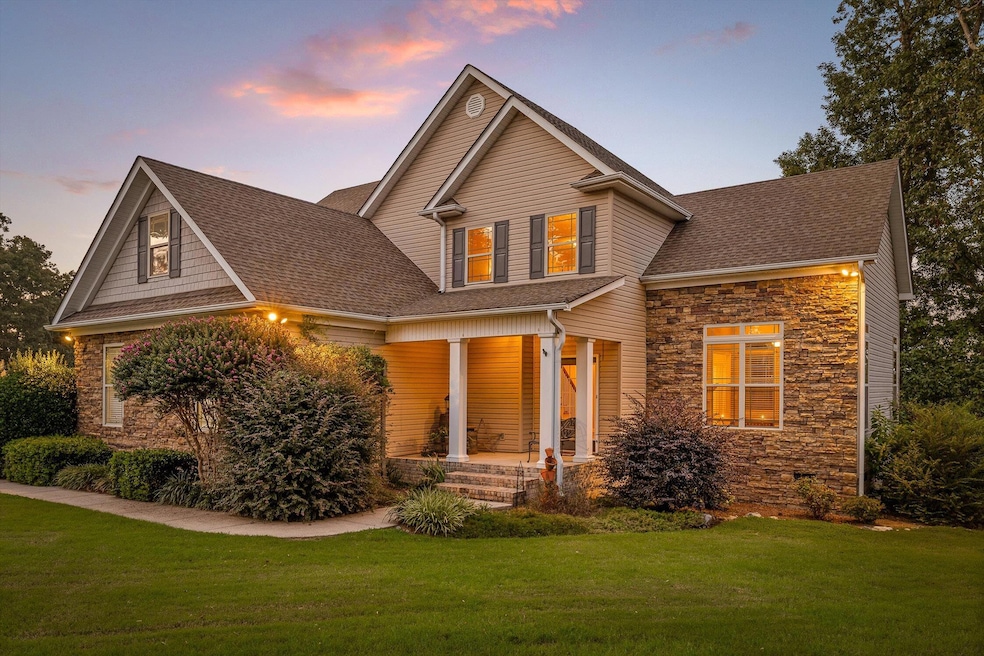114 Avenue of The Oaks Rock Spring, GA 30739
Rock Spring NeighborhoodEstimated payment $2,275/month
Highlights
- Mountain View
- Wood Flooring
- No HOA
- Deck
- Private Yard
- 2 Car Attached Garage
About This Home
Discover this exceptional 4-bedroom, 2.5-bath home offering over 2,200 square feet of thoughtfully designed living space, perfectly situated on the largest corner lot in the desirable Fieldstone Farms community.
Inside, you'll find stunning hardwood floors throughout and an open floorplan filled with natural light. The gourmet kitchen is a standout feature, complete with granite countertops, stainless steel appliances, and plenty of storage—ideal for both entertaining and everyday living.
The home's eye-catching exterior showcases a stylish blend of stacked stone and brick, offering timeless curb appeal. Step out back to a private, black aluminum fenced yard where you can relax on the porch and enjoy peaceful views of local wildlife.
As a resident of Fieldstone Farms, you'll also enjoy access to premium amenities, including a 9-acre stocked fishing lake, outdoor fireplaces, and well-maintained common areas—perfect for gathering with neighbors or unwinding after a long day.
This home offers the perfect blend of comfort, style, and community living. Don't miss the opportunity to make it yours!
(Information is deemed reliable but not guaranteed. Buyer should verify any information of concern, including but not limited to schools and square footage)
Home Details
Home Type
- Single Family
Est. Annual Taxes
- $2,636
Year Built
- Built in 2006
Lot Details
- 0.32 Acre Lot
- Lot Dimensions are 100x120
- Level Lot
- Private Yard
Parking
- 2 Car Attached Garage
- Parking Available
- Side Facing Garage
- Driveway
- Off-Street Parking
Home Design
- Brick Exterior Construction
- Shingle Roof
- Vinyl Siding
- Concrete Perimeter Foundation
Interior Spaces
- 2,130 Sq Ft Home
- Living Room with Fireplace
- Mountain Views
Kitchen
- Free-Standing Electric Range
- Microwave
- Dishwasher
Flooring
- Wood
- Carpet
Bedrooms and Bathrooms
- 4 Bedrooms
Outdoor Features
- Deck
- Rain Gutters
Schools
- Saddle Ridge Elementary School
- Saddle Ridge Middle School
- Lafayette High School
Utilities
- Multiple cooling system units
- Central Heating and Cooling System
- Electric Water Heater
Community Details
- No Home Owners Association
- Fieldstone Farms Subdivision
Listing and Financial Details
- Assessor Parcel Number 0325 083
Map
Home Values in the Area
Average Home Value in this Area
Tax History
| Year | Tax Paid | Tax Assessment Tax Assessment Total Assessment is a certain percentage of the fair market value that is determined by local assessors to be the total taxable value of land and additions on the property. | Land | Improvement |
|---|---|---|---|---|
| 2024 | $2,971 | $133,590 | $10,000 | $123,590 |
| 2023 | $2,892 | $127,232 | $10,000 | $117,232 |
| 2022 | $2,748 | $111,116 | $10,000 | $101,116 |
| 2021 | $2,536 | $92,314 | $10,000 | $82,314 |
| 2020 | $2,158 | $74,865 | $10,000 | $64,865 |
| 2019 | $2,173 | $73,991 | $10,000 | $63,991 |
| 2018 | $1,958 | $73,991 | $10,000 | $63,991 |
| 2017 | $2,377 | $73,991 | $10,000 | $63,991 |
| 2016 | $1,892 | $73,991 | $10,000 | $63,991 |
| 2015 | $2,078 | $76,800 | $11,600 | $65,200 |
| 2014 | $1,952 | $76,800 | $11,600 | $65,200 |
| 2013 | -- | $76,800 | $11,600 | $65,200 |
Property History
| Date | Event | Price | Change | Sq Ft Price |
|---|---|---|---|---|
| 09/10/2025 09/10/25 | Pending | -- | -- | -- |
| 08/19/2025 08/19/25 | Off Market | $387,500 | -- | -- |
| 08/15/2025 08/15/25 | For Sale | $387,500 | 0.0% | $182 / Sq Ft |
| 08/07/2025 08/07/25 | Price Changed | $387,500 | -3.0% | $182 / Sq Ft |
| 07/15/2025 07/15/25 | Price Changed | $399,500 | -3.7% | $188 / Sq Ft |
| 05/30/2025 05/30/25 | For Sale | $415,000 | -- | $195 / Sq Ft |
Purchase History
| Date | Type | Sale Price | Title Company |
|---|---|---|---|
| Warranty Deed | $196,500 | -- | |
| Deed | $190,000 | -- | |
| Deed | $205,000 | -- | |
| Deed | $58,000 | -- | |
| Deed | $392,000 | -- |
Mortgage History
| Date | Status | Loan Amount | Loan Type |
|---|---|---|---|
| Open | $178,000 | New Conventional | |
| Previous Owner | $171,700 | FHA |
Source: Greater Chattanooga REALTORS®
MLS Number: 1513846
APN: 0325-083
- 103 Deer Ridge Ln
- 70 Deer Ridge Ln
- 200 Hunting Ridge Cir
- 30 Hunting Ridge Cir
- 15 Fieldstone Commons
- 28 Cobblestone Trail
- 918 Old Lafayette Rd
- 149 Stone Throw Ln
- 135 Stone Throw Ln
- 74 Sycamore Dr
- 269 Quartz Dr
- 1121 Arnold Rd
- 283 Quartz Dr
- 44 Bending Oak Dr
- 788 Long Hollow Rd
- 183 Long Hollow Rd
- 190 Sycamore Dr
- 162 Bending Oak Dr
- 359 Quartz Dr
- 294 E Long Hollow Rd







