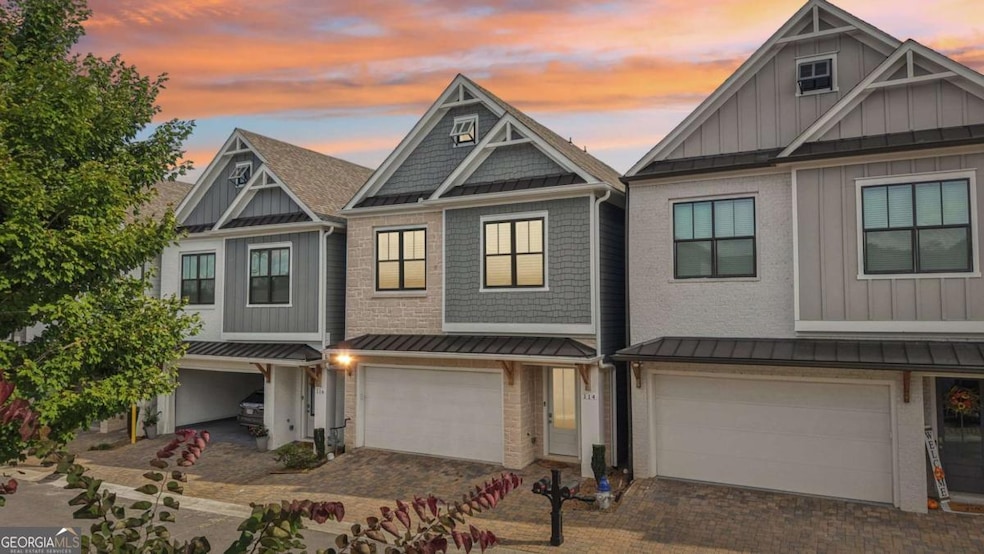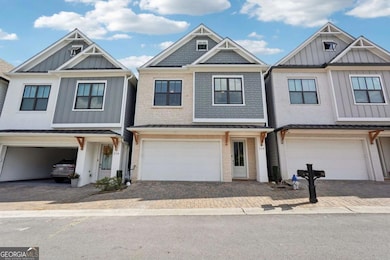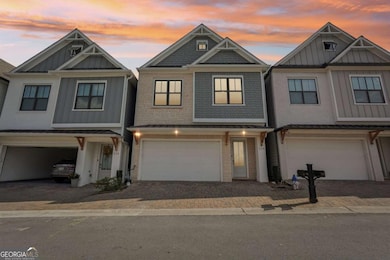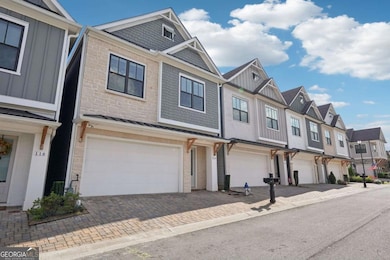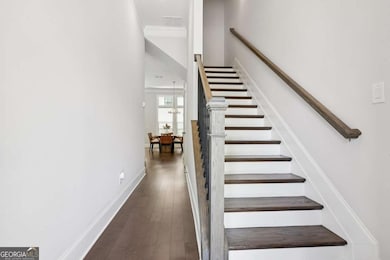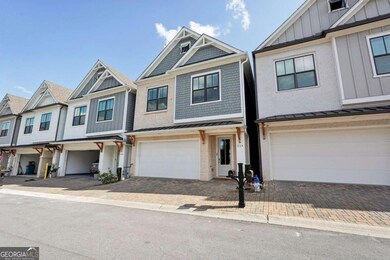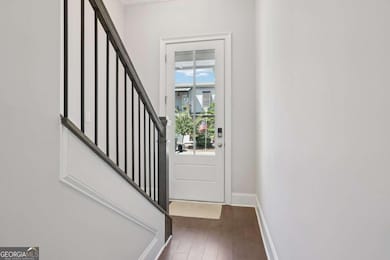114 Batten Board Way Wood Stock, GA 30189
Estimated payment $3,401/month
Highlights
- Gated Community
- Clubhouse
- Community Pool
- Woodstock Elementary School Rated A-
- Traditional Architecture
- Tennis Courts
About This Home
PRICE IMPROVEMENT AND AN ADDITIONAL $5,000 SELLER PAID CLOSING COSTS!!!Welcome home to The Village at Towne Lake, a premier gated community in the heart of Woodstock! This beautifully maintained two-story residence, built in 2022, offers 3 bedrooms, 2.5 baths and over 2,000 square feet of modern living space designed with comfort and style in mind. Inside, you'll love the bright open layout featuring a gourmet kitchen with white cabinetry, stone counters, stainless appliances, a spacious island, and a view to the family room. The inviting living area is anchored by a cozy electric fireplace, while the oversized primary suite boasts a double vanity and walk-in closet for easy luxury. Upstairs laundry with a sink makes everyday living effortless.Step outside to enjoy a rear porch and landscaped lot, perfect for relaxing or entertaining. The community itself is loaded with amenities-clubhouse, pool, tennis, pickleball, and walking trails-all just minutes from vibrant Downtown Woodstock's shopping, dining, and entertainment.Additional features include a two-car garage, high ceilings, crown molding, and energy-efficient design. HOA covers lawn maintenance, giving you more time to enjoy everything this sought-after neighborhood has to offer. This home blends the best of low-maintenance living with modern elegance-don't miss your chance to make it yours!
Home Details
Home Type
- Single Family
Est. Annual Taxes
- $5,196
Year Built
- Built in 2022
HOA Fees
- $249 Monthly HOA Fees
Parking
- 2 Car Garage
Home Design
- Traditional Architecture
- Slab Foundation
- Composition Roof
- Concrete Siding
Interior Spaces
- 2-Story Property
- Crown Molding
- Ceiling Fan
- Double Pane Windows
- Living Room with Fireplace
- Fire and Smoke Detector
Kitchen
- Breakfast Area or Nook
- Microwave
- Dishwasher
- Kitchen Island
- Disposal
Flooring
- Carpet
- Tile
- Vinyl
Bedrooms and Bathrooms
- 3 Bedrooms
- Walk-In Closet
- Double Vanity
Laundry
- Laundry Room
- Laundry on upper level
Schools
- Woodstock Elementary And Middle School
- Woodstock High School
Utilities
- Forced Air Heating and Cooling System
- Heating System Uses Natural Gas
- High Speed Internet
- Cable TV Available
Additional Features
- Energy-Efficient Thermostat
- Patio
- 2,178 Sq Ft Lot
- Property is near shops
Community Details
Overview
- Association fees include ground maintenance, reserve fund, swimming, tennis
- The Village At Towne Lake Subdivision
Recreation
- Tennis Courts
- Community Pool
Additional Features
- Clubhouse
- Gated Community
Map
Home Values in the Area
Average Home Value in this Area
Tax History
| Year | Tax Paid | Tax Assessment Tax Assessment Total Assessment is a certain percentage of the fair market value that is determined by local assessors to be the total taxable value of land and additions on the property. | Land | Improvement |
|---|---|---|---|---|
| 2021 | $1,124 | $39,600 | $39,600 | $0 |
Property History
| Date | Event | Price | List to Sale | Price per Sq Ft | Prior Sale |
|---|---|---|---|---|---|
| 11/17/2025 11/17/25 | Price Changed | $514,999 | 0.0% | -- | |
| 10/16/2025 10/16/25 | Price Changed | $515,000 | -1.9% | -- | |
| 09/11/2025 09/11/25 | For Sale | $525,000 | +5.0% | -- | |
| 04/24/2023 04/24/23 | Sold | $499,900 | 0.0% | -- | View Prior Sale |
| 04/24/2023 04/24/23 | Sold | $499,900 | 0.0% | $247 / Sq Ft | View Prior Sale |
| 03/19/2023 03/19/23 | Pending | -- | -- | -- | |
| 03/19/2023 03/19/23 | Pending | -- | -- | -- | |
| 02/24/2023 02/24/23 | For Sale | $499,900 | 0.0% | -- | |
| 02/21/2023 02/21/23 | Price Changed | $499,900 | -1.0% | $247 / Sq Ft | |
| 08/26/2022 08/26/22 | Price Changed | $504,900 | +1.0% | $249 / Sq Ft | |
| 07/29/2022 07/29/22 | Price Changed | $499,900 | -13.6% | $247 / Sq Ft | |
| 06/17/2022 06/17/22 | Price Changed | $578,900 | -11.8% | $286 / Sq Ft | |
| 05/26/2022 05/26/22 | For Sale | $656,000 | -- | $324 / Sq Ft |
Purchase History
| Date | Type | Sale Price | Title Company |
|---|---|---|---|
| Limited Warranty Deed | $2,447,441 | -- | |
| Quit Claim Deed | -- | -- | |
| Quit Claim Deed | -- | -- |
Source: Georgia MLS
MLS Number: 10602231
APN: 15N12H-00000-309-000-0000
- 679 Stickley Oak Way
- 108 Batten Board Way
- 756 Stickley Oak Way
- The Seagrove Plan at The Village at Towne Lake
- The Seaside B Plan at The Village at Towne Lake
- The Seaside A Plan at The Village at Towne Lake
- 205 Twisted Timber Ct
- 306 Gray Shingle Ln
- 89 Batten Board Way
- 687 Stickley Oak Way
- 648 Stickley Oak Way
- 685 Stickley Oak Way
- 322 Gray Shingle Ln
- 1050 Tanglewood Trail
- 109 Village Green Ave
- 930 Kings Ct
- 578 Brashy St
- 467 Chandler Ln
- The Bronson Plan at South on Main - Single Family
- 677 Stickley Oak Way
- 637 Stickley Oak Way
- 726 Stickley Oak Way
- 713 Stickley Oak Way
- 109 Village Green Ave
- 799 Stickley Oak Way
- 1504 Dupree Rd
- 1000 Avonlea Place
- 1561 Stone Bridge Pkwy
- 308 Chardonnay Way
- 101 Dupree Rd Unit DupreeVillage101C
- 145 Stoneforest Dr
- 8859 Main St Unit 2
- 900 View Dr
- 116 Woodglen Ct
- 1345 Towne Lake Hills Dr S
- 111 Robinhood Dr
- 10247 Highway 92
- 360 Chambers St Unit 410
- 363 Commons Ave
