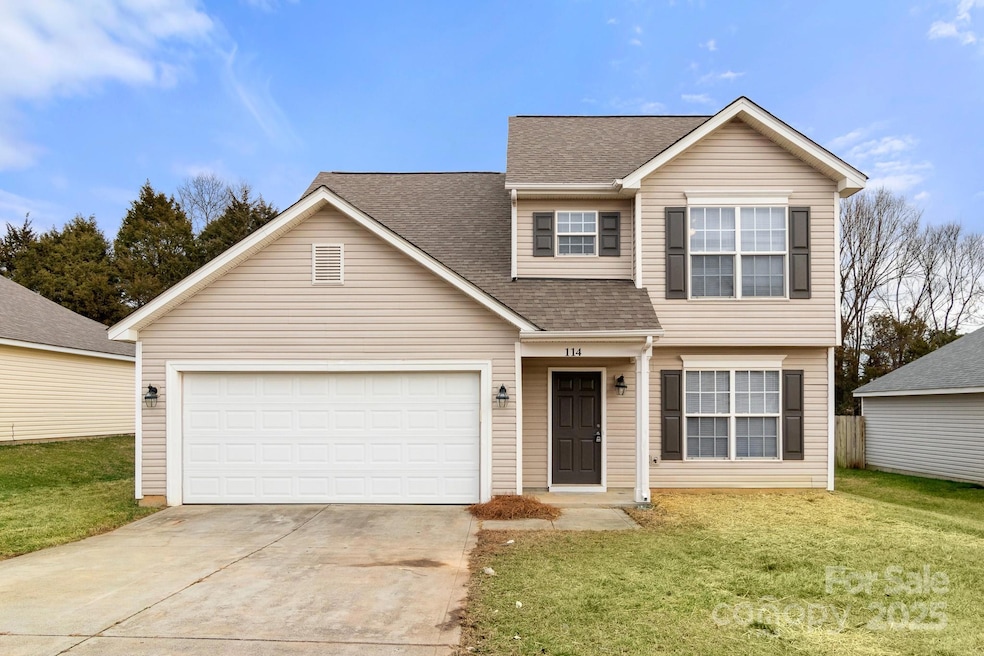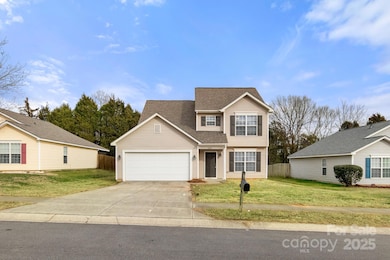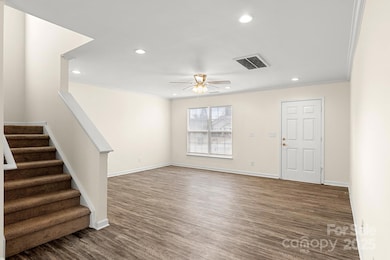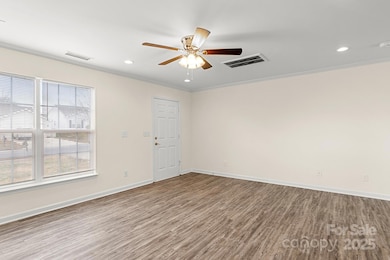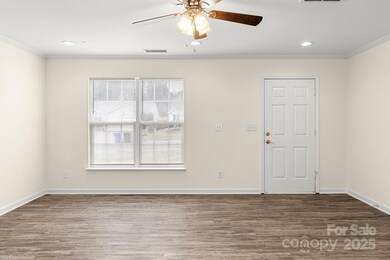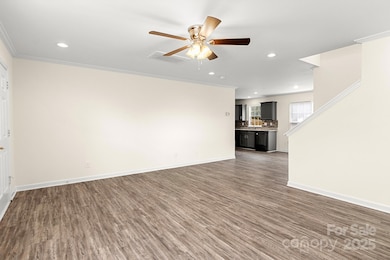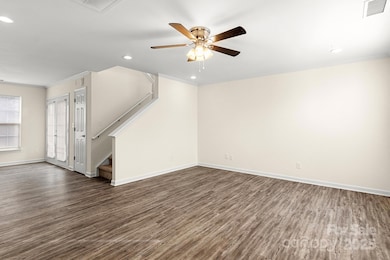114 Bosburg Dr Mooresville, NC 28115
Estimated payment $2,002/month
Highlights
- Open Floorplan
- Wooded Lot
- Covered Patio or Porch
- Park View Elementary School Rated A-
- Transitional Architecture
- 2 Car Attached Garage
About This Home
Beautiful Home UPDATED & Ready for you! Walk onto Designer Barnwood LVP throughout the main living areas of this home. Wide OPEN Floorplan! Nice size Dining area as you enter. This Room is big enough for a Table for 8. HUGE Great Room featuring a Ceiling Fan. Kitchen is AWESOME with Designer Painted Cabinets, Tile Back-splash, NEW SS Appls & Pantry! Laundry room is on the Main Level! French Doors lead to the Covered Porch outback with an additional large Patio. UP: All bedrooms are located Upstairs and feature Ceiling Fans and NEW Plush Carpet! Primary Suite is HUGE with a wonderful walk-in closet! Primary Bath and Guest Bath upstairs features updated Vanity with Tub-shower combos. Backyard is beautiful & flat. Enjoy the extra storage space for all your lawn tools in the Shed. Come see this home today!
Listing Agent
RE/MAX Executive Brokerage Email: cherieburris@gmail.com License #236844 Listed on: 11/12/2025

Home Details
Home Type
- Single Family
Est. Annual Taxes
- $3,250
Year Built
- Built in 2001
Lot Details
- Lot Dimensions are 61 x 124 x 61 x 124
- Level Lot
- Cleared Lot
- Wooded Lot
- Property is zoned RG
HOA Fees
- $18 Monthly HOA Fees
Parking
- 2 Car Attached Garage
- Front Facing Garage
- Garage Door Opener
- Driveway
- 4 Open Parking Spaces
Home Design
- Transitional Architecture
- Arts and Crafts Architecture
- Slab Foundation
- Composition Roof
- Vinyl Siding
Interior Spaces
- 2-Story Property
- Open Floorplan
- Insulated Windows
- French Doors
- Insulated Doors
- Entrance Foyer
- Carbon Monoxide Detectors
Kitchen
- Self-Cleaning Oven
- Electric Range
- Microwave
- Plumbed For Ice Maker
- Dishwasher
- Disposal
Flooring
- Carpet
- Vinyl
Bedrooms and Bathrooms
- 3 Bedrooms
- Split Bedroom Floorplan
- Walk-In Closet
Laundry
- Laundry Room
- Washer and Electric Dryer Hookup
Outdoor Features
- Covered Patio or Porch
- Shed
Schools
- Park View / East Mooresville Is Elementary School
- Mooresville Middle School
- Mooresville High School
Utilities
- Cooling System Powered By Gas
- Forced Air Heating and Cooling System
- Heating System Uses Natural Gas
- Gas Water Heater
Listing and Financial Details
- Assessor Parcel Number 4658-91-2688.000
Community Details
Overview
- Main St Management Association, Phone Number (704) 255-1266
- Built by Ryland Homes
- Winborne Subdivision, Primary Upstairs Floorplan
- Mandatory home owners association
Recreation
- Community Playground
- Trails
Map
Home Values in the Area
Average Home Value in this Area
Tax History
| Year | Tax Paid | Tax Assessment Tax Assessment Total Assessment is a certain percentage of the fair market value that is determined by local assessors to be the total taxable value of land and additions on the property. | Land | Improvement |
|---|---|---|---|---|
| 2024 | $3,250 | $262,280 | $50,000 | $212,280 |
| 2023 | $3,190 | $262,280 | $50,000 | $212,280 |
| 2022 | $2,044 | $143,110 | $26,000 | $117,110 |
| 2021 | $2,040 | $143,110 | $26,000 | $117,110 |
| 2020 | $2,040 | $143,110 | $26,000 | $117,110 |
| 2019 | $2,026 | $143,110 | $26,000 | $117,110 |
| 2018 | $1,841 | $129,110 | $32,000 | $97,110 |
| 2017 | $1,781 | $129,110 | $32,000 | $97,110 |
| 2016 | $1,781 | $129,110 | $32,000 | $97,110 |
| 2015 | $1,781 | $129,110 | $32,000 | $97,110 |
| 2014 | $1,761 | $131,940 | $32,000 | $99,940 |
Property History
| Date | Event | Price | List to Sale | Price per Sq Ft |
|---|---|---|---|---|
| 11/12/2025 11/12/25 | For Sale | $325,000 | -- | $209 / Sq Ft |
Purchase History
| Date | Type | Sale Price | Title Company |
|---|---|---|---|
| Trustee Deed | $294,000 | None Listed On Document | |
| Deed | $126,000 | -- |
Mortgage History
| Date | Status | Loan Amount | Loan Type |
|---|---|---|---|
| Open | $262,500 | New Conventional | |
| Previous Owner | $123,674 | No Value Available |
Source: Canopy MLS (Canopy Realtor® Association)
MLS Number: 4319040
APN: 4658-91-2688.000
- 129 Bosburg Dr
- 110 Nahcotta Dr
- 102 Brewster Ct
- 275 Flanders Dr
- 141 Stafford Ln
- 0 Mazeppa Rd Unit 3762905
- 210 Mazeppa Rd
- 270 Kilmer Ln
- 330 Kilmer Ln
- 00 Laura Rd
- 155 Limerick Rd Unit D
- 0000 S Iredell Industrial Park Rd
- 611 Emerson Dr
- 136 Sequoia Forest Dr
- 2209 Charlotte Hwy
- 600 Emerson Dr
- 146 Marakery Rd Unit B
- 13 Cascade St
- 30 Selma Dr
- 133 Lassen Ln
- 115 Bosburg Dr
- 129 Bosburg Dr
- 267 Flanders Dr
- 116 Brewster Ct
- 196 Markham Dr
- 194 Limerick Rd Unit C
- 136 Sequoia Forest Dr
- 139 Northland Ave
- 195 Piedmont Pointe Dr
- 117 Marakery Rd Unit C
- 111 Sterling Terrace
- 125 Everett Park Dr
- 1965 Charlotte Hwy
- 143 Wrangell Dr
- 161 Lansing Cir
- 206 Sassafras Rd
- 707 Cascade St
- 182 Sassafras Rd
- 183 Everett Park Dr
- 179 Sassafras Rd
