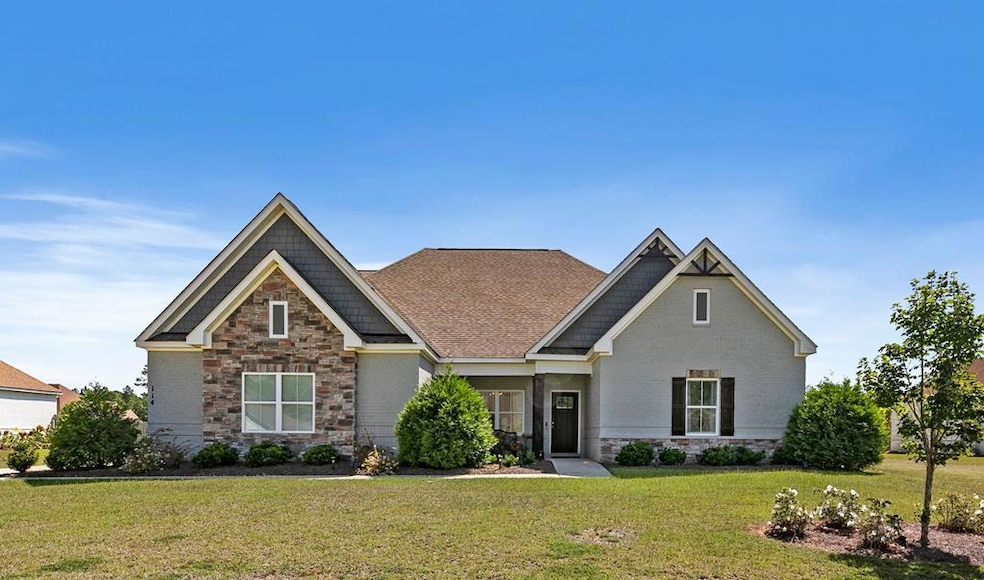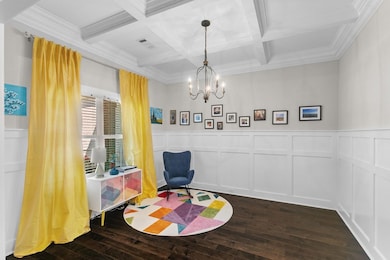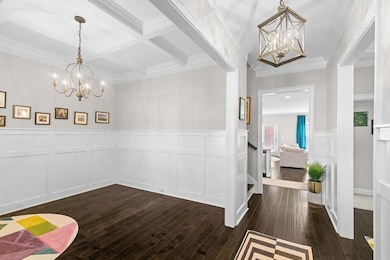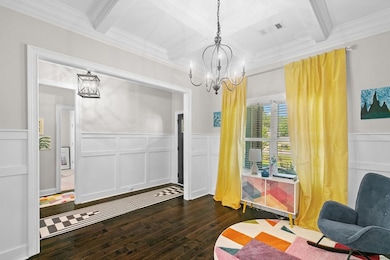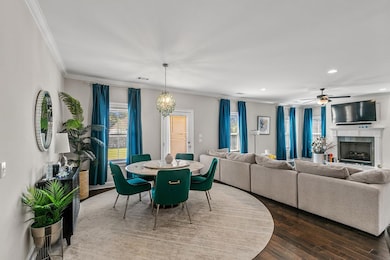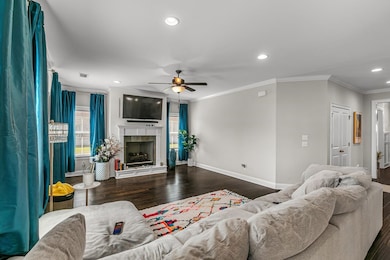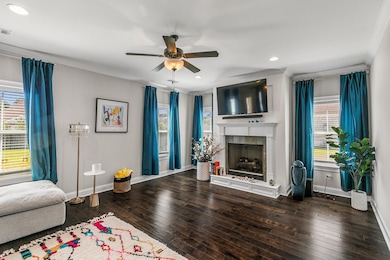114 Bozeman Way Dothan, AL 36305
Estimated payment $2,919/month
Highlights
- Traditional Architecture
- Mud Room
- Porch
- Wood Flooring
- Breakfast Area or Nook
- 2 Car Attached Garage
About This Home
Beautiful home in a desirable Subdivision. This stunning 5 bedroom, 3.5 bath home offers 3,041 sq.ft. of living space & was built in 2019. As you enter, you're welcomed by a spacious foyer with elegant board & batten wall accents, setting the tone for the style throughout. The formal dining room also features custom board & batten walls adding timeless charm. The home showcases a gorgeous open floor plan with granite countertops, a large island, & a cozy breakfast area. The kitchen is a chef's dream complete with a gas cooktop, stylish vent hood, self-cleaning oven, built-in microwave, dishwasher, garbage disposal, & a tankless gas water heater. The family room boasts a gas fireplace while coffered ceilings in the dining room create a perfect space for entertaining. The split bedroom design provides privacy & comfort. The master suite is generously sized with a spa-like bath featuring double vanities, a soaking tub, a large tiled shower, a private water closet, & a huge walk-in closet. Upstairs, the 5th bedroom offers a large private retreat with its own closet & full bath, ideal for guests, teens, or an in-law suite. A spacious laundry room with a mudroom area & convenient half bath adds functionality. This home sits on .43 of an acre & features a large privacy-fenced backyard with a covered patio, perfect for outdoor entertaining or adding an in-ground pool. This home is all brick with stone accents, low-E Argon gas windows, 2 car side entrance garage and a termite bond.
Listing Agent
Lan Darty Real Estate Brokerage Phone: 3346992300 License #000070658 Listed on: 09/04/2025
Home Details
Home Type
- Single Family
Est. Annual Taxes
- $1,200
Year Built
- Built in 2019
Lot Details
- 0.43 Acre Lot
- Lot Dimensions are 105 x 180 x 105 x 180
- Wood Fence
- Back Yard Fenced
HOA Fees
- $42 Monthly HOA Fees
Parking
- 2 Car Attached Garage
- Garage Door Opener
- Driveway
- Open Parking
Home Design
- Traditional Architecture
- Brick or Stone Mason
- Slab Foundation
- Frame Construction
- Asphalt Roof
- Stone
Interior Spaces
- 3,041 Sq Ft Home
- 2-Story Property
- Ceiling Fan
- Gas Fireplace
- Mud Room
- Wood Flooring
- Termite Clearance
Kitchen
- Breakfast Area or Nook
- Oven
- Cooktop with Range Hood
- Microwave
- Dishwasher
- Disposal
Bedrooms and Bathrooms
- 5 Bedrooms
- Soaking Tub
Laundry
- Laundry Room
- Washer and Dryer Hookup
Outdoor Features
- Patio
- Porch
Location
- City Lot
Schools
- Dothan City Elementary And Middle School
- Dothan City High School
Utilities
- Cooling Available
- Air Source Heat Pump
- Gas Available
- Gas Water Heater
Map
Home Values in the Area
Average Home Value in this Area
Tax History
| Year | Tax Paid | Tax Assessment Tax Assessment Total Assessment is a certain percentage of the fair market value that is determined by local assessors to be the total taxable value of land and additions on the property. | Land | Improvement |
|---|---|---|---|---|
| 2024 | $1,470 | $42,620 | $0 | $0 |
| 2023 | $1,381 | $40,020 | $0 | $0 |
| 2022 | $1,200 | $36,280 | $0 | $0 |
| 2021 | $1,171 | $36,280 | $0 | $0 |
| 2020 | $514 | $14,900 | $0 | $0 |
| 2019 | $0 | $0 | $0 | $0 |
Property History
| Date | Event | Price | List to Sale | Price per Sq Ft | Prior Sale |
|---|---|---|---|---|---|
| 09/04/2025 09/04/25 | For Sale | $525,900 | +18.2% | $173 / Sq Ft | |
| 12/23/2022 12/23/22 | Sold | $445,000 | -3.2% | $146 / Sq Ft | View Prior Sale |
| 09/15/2022 09/15/22 | For Sale | $459,900 | +32.2% | $151 / Sq Ft | |
| 02/21/2020 02/21/20 | Sold | $348,000 | 0.0% | $114 / Sq Ft | View Prior Sale |
| 01/24/2020 01/24/20 | Pending | -- | -- | -- | |
| 07/19/2019 07/19/19 | For Sale | $348,000 | -- | $114 / Sq Ft |
Purchase History
| Date | Type | Sale Price | Title Company |
|---|---|---|---|
| Warranty Deed | $348,000 | None Available |
Source: Eufaula Board of REALTORS®
MLS Number: 27576
APN: 09-08-28-2-003-006-000
- 206 Billings Trail
- 213 Daphne Dr
- 103 Clarksdale Ct
- 202 Petersburg Ct
- 906 Wimbledon Dr
- 109 Winthrop Ct
- 606 Frankfort Dr
- 106 Pageland Rd
- 118 Moultrie Dr
- 202 Halifax Dr
- 120 Moultrie Dr
- 105 Christen Ln
- 1317 Cambridge Rd
- 1312 Stanford Rd
- 203 Fox Valley Dr
- 4831 Fortner St
- 0 Honeysuckle Rd
- 1052 Trawick Rd
- 132 Cove Ln
- 106 Pinewood Ln
- 106 Frankfort Dr
- 2800 Nottingham Way
- 1415 Honeysuckle Rd
- 1910 Honeysuckle Rd
- 103 Sweetwater Dr
- 927 Honeysuckle Rd
- 1865 Honeysuckle Rd
- 2855 Ross Clark Cir
- 2565 Fortner St
- 449 Butler Rd
- 2999 Ross Clark Cir
- 635 Ridgeland Rd
- 111 Tazewell Ct
- 104 Edgefield Rd
- 111 Bartlet Ln
- 400 Burt Dr
- 2434 Fortner St
- 2998 Ross Clark Cir
- 365 Nypro Ln
- 111 Sheila Dr
