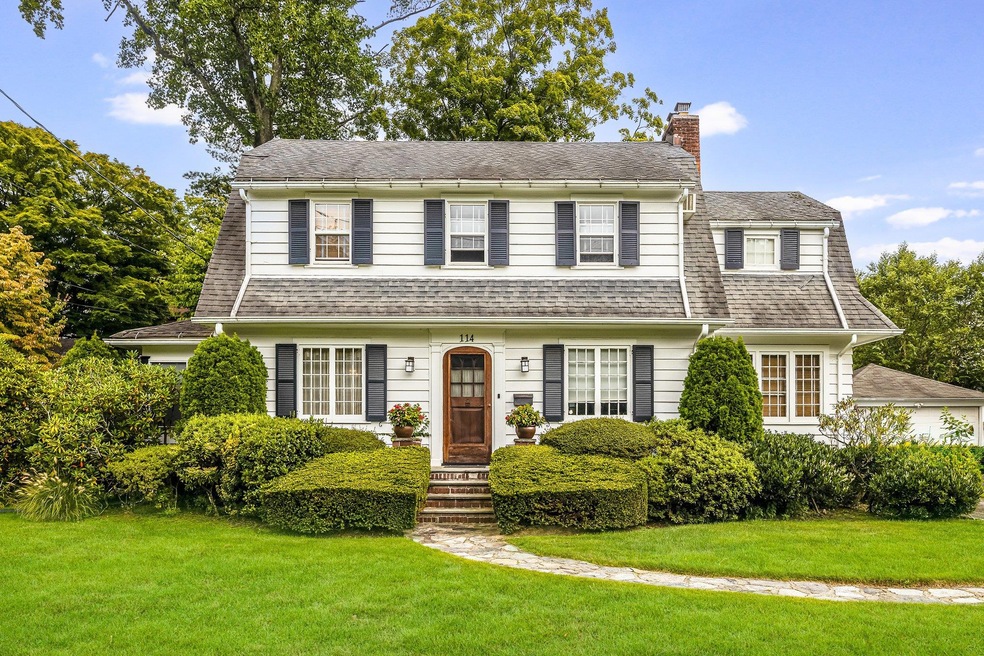
114 Brewster Rd Scarsdale, NY 10583
Greenacres NeighborhoodHighlights
- Colonial Architecture
- Wood Flooring
- Patio
- Scarsdale Middle School Rated A+
- 1 Fireplace
About This Home
As of July 2025Welcome to this delightful three-bedroom, two-and-a-half-bath Colonial home, a true gem in the heart of the award-winning Greenacres Elementary School district. Boasting classic architectural details and a warm, inviting ambiance, this home offers comfortable living spaces for the whole family. The first level offers a generously sized living room with a wood-burning fireplace, a sun-drenched sunroom ideal for a home office, a formal dining room for gatherings, an eat-in kitchen, and a relaxing enclosed porch. Upstairs, retreat to the spacious primary bedroom with an en-suite bath, along with two additional bedrooms and a hall bath. The backyard offers endless possibilities for enjoyment - a must see home!
Last Agent to Sell the Property
Houlihan Lawrence Inc. Brokerage Phone: 914-723-8877 License #10401236219 Listed on: 04/29/2025

Home Details
Home Type
- Single Family
Est. Annual Taxes
- $30,920
Year Built
- Built in 1925
Parking
- 1 Car Garage
Home Design
- Colonial Architecture
- Frame Construction
Interior Spaces
- 2,527 Sq Ft Home
- 3-Story Property
- 1 Fireplace
- Wood Flooring
- Partially Finished Basement
Bedrooms and Bathrooms
- 3 Bedrooms
Schools
- Greenacres Elementary School
- Scarsdale Middle School
- Scarsdale Senior High School
Utilities
- No Cooling
- Heating System Uses Natural Gas
Additional Features
- Patio
- 7,405 Sq Ft Lot
Listing and Financial Details
- Assessor Parcel Number 5001-005-001-0078A-000-0000
Ownership History
Purchase Details
Home Financials for this Owner
Home Financials are based on the most recent Mortgage that was taken out on this home.Purchase Details
Purchase Details
Purchase Details
Home Financials for this Owner
Home Financials are based on the most recent Mortgage that was taken out on this home.Purchase Details
Home Financials for this Owner
Home Financials are based on the most recent Mortgage that was taken out on this home.Similar Homes in the area
Home Values in the Area
Average Home Value in this Area
Purchase History
| Date | Type | Sale Price | Title Company |
|---|---|---|---|
| Bargain Sale Deed | $1,818,000 | Thoroughbred Title | |
| Interfamily Deed Transfer | -- | Chicago Title | |
| Interfamily Deed Transfer | -- | Multiple | |
| Bargain Sale Deed | $850,000 | Chicago Title Insurnce Co | |
| Deed | $602,500 | First American Title Ins Co |
Mortgage History
| Date | Status | Loan Amount | Loan Type |
|---|---|---|---|
| Open | $920,000 | New Conventional | |
| Previous Owner | $50,008 | Adjustable Rate Mortgage/ARM | |
| Previous Owner | $750,000 | Adjustable Rate Mortgage/ARM | |
| Previous Owner | $837,000 | Unknown | |
| Previous Owner | $720,000 | Fannie Mae Freddie Mac | |
| Previous Owner | $100,000 | Credit Line Revolving | |
| Previous Owner | $111,365 | Unknown | |
| Previous Owner | $7,112 | Unknown | |
| Previous Owner | $421,500 | Purchase Money Mortgage |
Property History
| Date | Event | Price | Change | Sq Ft Price |
|---|---|---|---|---|
| 07/08/2025 07/08/25 | Sold | $1,818,000 | +21.6% | $719 / Sq Ft |
| 05/10/2025 05/10/25 | Pending | -- | -- | -- |
| 04/29/2025 04/29/25 | For Sale | $1,495,000 | -- | $592 / Sq Ft |
Tax History Compared to Growth
Tax History
| Year | Tax Paid | Tax Assessment Tax Assessment Total Assessment is a certain percentage of the fair market value that is determined by local assessors to be the total taxable value of land and additions on the property. | Land | Improvement |
|---|---|---|---|---|
| 2024 | $30,991 | $1,131,250 | $700,000 | $431,250 |
| 2023 | $29,878 | $1,131,250 | $700,000 | $431,250 |
| 2022 | $23,302 | $1,131,250 | $700,000 | $431,250 |
| 2021 | $28,533 | $1,131,250 | $700,000 | $431,250 |
| 2020 | $28,277 | $1,131,250 | $700,000 | $431,250 |
| 2019 | $28,102 | $1,131,250 | $700,000 | $431,250 |
| 2018 | $34,485 | $1,131,250 | $700,000 | $431,250 |
| 2017 | $0 | $1,180,000 | $700,000 | $480,000 |
| 2016 | $27,804 | $1,325,000 | $700,000 | $625,000 |
| 2015 | -- | $1,003,000 | $701,000 | $302,000 |
| 2014 | -- | $1,003,000 | $701,000 | $302,000 |
| 2013 | -- | $16,850 | $5,200 | $11,650 |
Agents Affiliated with this Home
-
Linda Kermanshahchi

Seller's Agent in 2025
Linda Kermanshahchi
Houlihan Lawrence Inc.
(917) 533-8644
2 in this area
25 Total Sales
-
Michael Levinson

Buyer's Agent in 2025
Michael Levinson
Houlihan Lawrence Inc.
(917) 601-6237
2 in this area
33 Total Sales
Map
Source: OneKey® MLS
MLS Number: 851204
APN: 5001-005-001-0078A-000-0000
- 14 Ridgecrest E
- 20 Cambridge Rd
- 14 Chesterfield Rd
- 23 Montrose Rd
- 68 Greenacres Ave
- 42 Mamaroneck Rd
- 17 Cooper Rd
- 24 Eton Rd
- 63 Walworth Ave
- 177 E Hartsdale Ave Unit 2Y
- 177 E Hartsdale Ave Unit 5L
- 69 Greendale Rd
- 52 Rockledge Rd Unit 2A
- 19 Rockledge Rd Unit 1A
- 51 Rockledge Rd Unit 1A
- 180 E Hartsdale Ave Unit 1G
- 157 E Hartsdale Ave Unit 2A
- 51 Park Rd
- 3 Murray Hill Rd
- 12 Club Way
