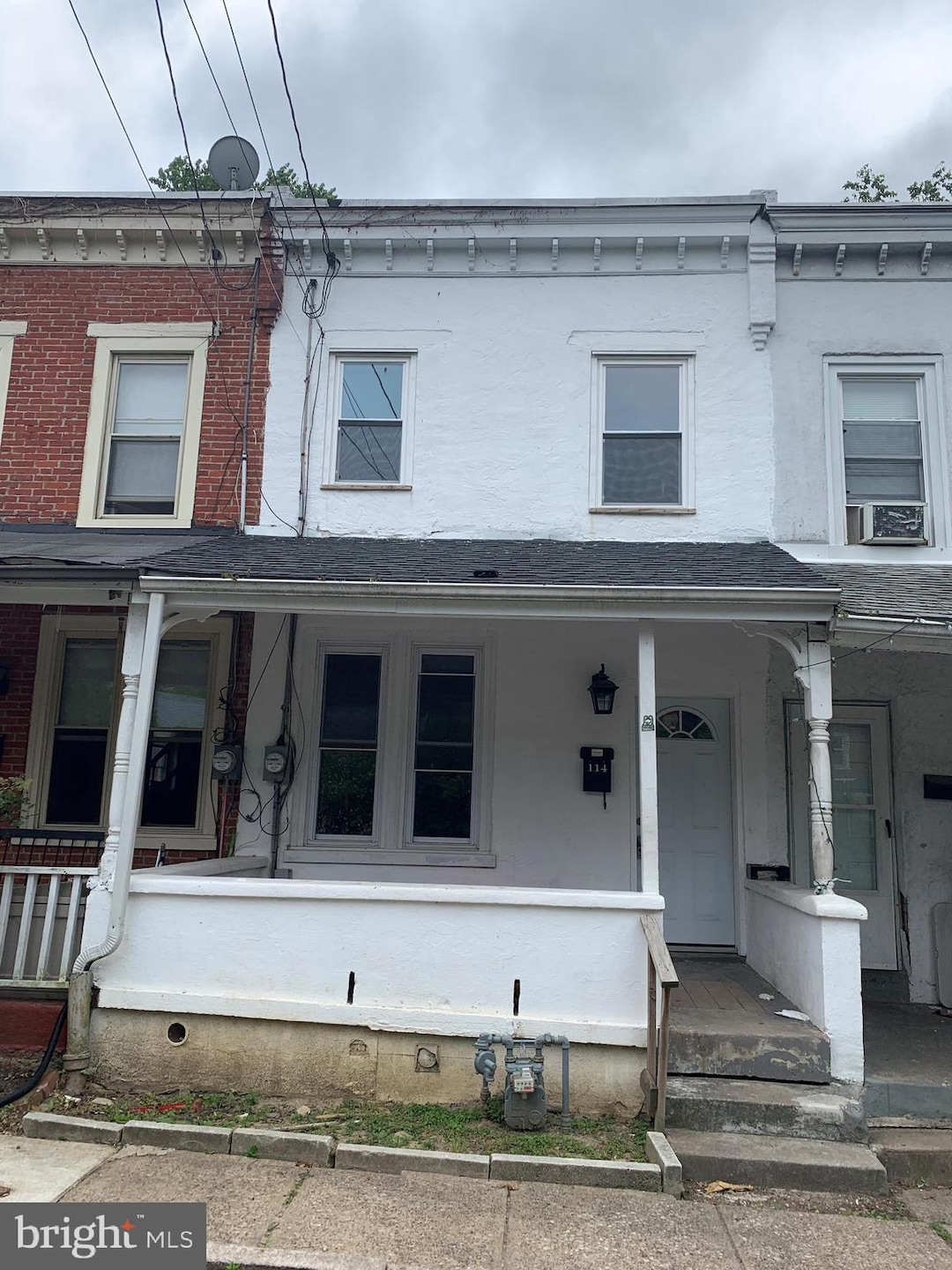114 Brookfield Terrace Ardmore, PA 19003
Highlights
- Traditional Architecture
- Wood Flooring
- Upgraded Countertops
- Penn Valley School Rated A+
- No HOA
- Eat-In Kitchen
About This Home
Welcome to 114 Brookfield Terrace. This lovely walk to Suburban Station two bedroom, one and a half bathroom twin with cozy covered front porch has been completely renovated from top to bottom. The apartment includes recessed lighting and beautiful hardwood floors that flow throughout the entire home. The new kitchen features with granite countertops and brand new appliances . An extension has been built off the kitchen to include laundry and a power room. On the second floor you will find 2 bedrooms. A renovated hall bathroom completes this level. Basement is unfinished but has plenty of storage. Award winning Lower Merion Schools. Walk to public transportation, restaurants, shopping, and all that Ardmore has to offer.
Townhouse Details
Home Type
- Townhome
Year Built
- Built in 1910 | Remodeled in 2019
Lot Details
- 1,128 Sq Ft Lot
- Lot Dimensions are 14.00 x 0.00
Parking
- On-Street Parking
Home Design
- Traditional Architecture
- Flat Roof Shape
- Brick Exterior Construction
- Stone Foundation
- Concrete Perimeter Foundation
Interior Spaces
- 860 Sq Ft Home
- Property has 2 Levels
- Recessed Lighting
- Window Treatments
- Living Room
- Wood Flooring
- Unfinished Basement
- Basement Fills Entire Space Under The House
Kitchen
- Eat-In Kitchen
- Electric Oven or Range
- Built-In Microwave
- Dishwasher
- Upgraded Countertops
- Disposal
Bedrooms and Bathrooms
- 2 Bedrooms
Laundry
- Laundry Room
- Laundry on main level
- Stacked Washer and Dryer
Utilities
- Central Heating and Cooling System
- Electric Water Heater
Listing and Financial Details
- Residential Lease
- Security Deposit $2,150
- Tenant pays for cable TV, insurance, lawn/tree/shrub care, snow removal, all utilities
- 12-Month Min and 24-Month Max Lease Term
- Available 8/1/25
- Assessor Parcel Number 40-00-07436-003
Community Details
Overview
- No Home Owners Association
- Ardmore Subdivision
Pet Policy
- Pets allowed on a case-by-case basis
- Pet Size Limit
Map
Source: Bright MLS
MLS Number: PAMC2148918
- 135 Simpson Rd
- 139 Walnut Ave
- 225 Sheas Terrace
- 101 Grandview Rd
- 14 Simpson Rd
- 2814 Saint Marys Rd
- 116 & 118 W Spring Ave
- 771 Clifford Ave
- 763 Humphreys Rd
- 84 Greenfield Ave
- 86 Greenfield Ave
- 2921 Berkley Rd
- 13 Chatham Rd
- 2531 Belmont Ave
- 700 Ardmore Ave Unit 608
- 700 Ardmore Ave Unit 625
- 700 Ardmore Ave Unit 122
- 673 Ardmore Ave
- 383 Lakeside Rd Unit 102
- 1219 W Wynnewood Rd Unit 105
- 201 Simpson Rd
- 113-113 Cricket Ave
- 107 E County Line Rd Unit 2
- 105 Cricket Ave Unit 2
- 26 S Cricket Terrace
- 801 Biddle St Unit 2
- 65 Cricket Ave
- 236 Delmont Ave Unit 1st Floor
- 12 W Athens Ave
- 35 Cricket Ave
- 24 Cricket Ave Unit 1B-324
- 24 Cricket Ave Unit 2B-409
- 24 Cricket Ave Unit 1B-406
- 24 Cricket Ave Unit 1B-322
- 24 Cricket Ave Unit 1B-503
- 24 Cricket Ave Unit 2B-501
- 24 Cricket Ave Unit 1B-408
- 24 Cricket Ave Unit 1B-508
- 24 Cricket Ave Unit 1B-402
- 126 Argyle Rd Unit B







