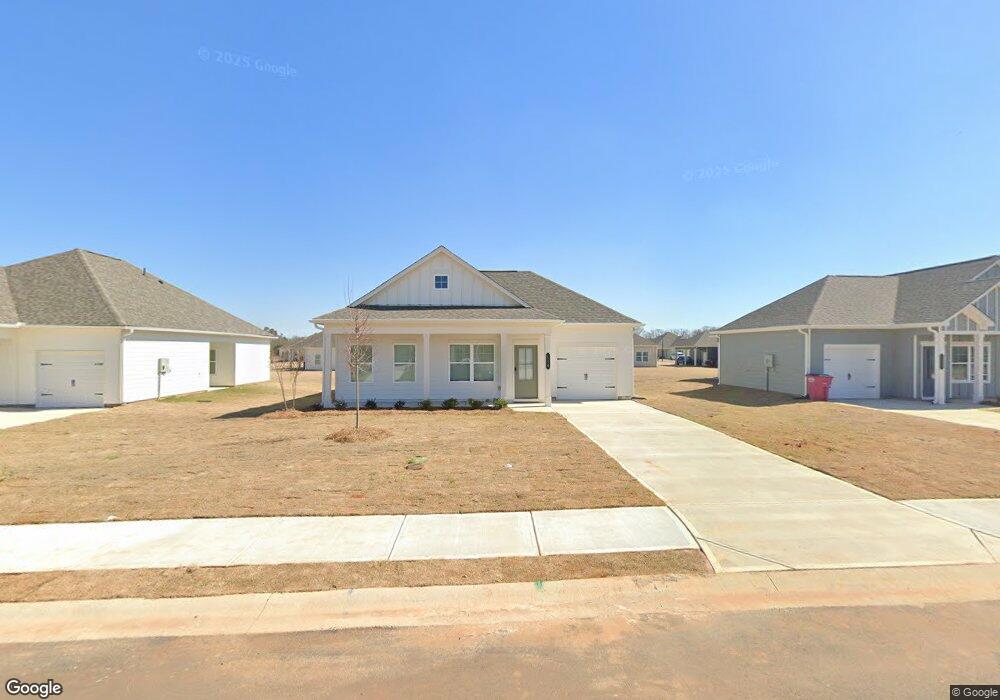114 Brookline Way Centerville, GA 31093
3
Beds
2
Baths
1,218
Sq Ft
8,712
Sq Ft Lot
About This Home
This home is located at 114 Brookline Way, Centerville, GA 31093. 114 Brookline Way is a home located in Houston County with nearby schools including Centerville Elementary School, Thomson Middle School, and Northside High School.
Create a Home Valuation Report for This Property
The Home Valuation Report is an in-depth analysis detailing your home's value as well as a comparison with similar homes in the area
Home Values in the Area
Average Home Value in this Area
Tax History Compared to Growth
Map
Nearby Homes
- 141 Back Cedar Ln
- 106 Arbor Creek
- 113 Sourwood Ln
- 113 Sourwood Ln
- 175 Arbor Creek
- 104 Sourwood Ln
- 110 Pilgrim Mill Trail
- 116 Red Birch Ln
- 120 Marlin Terrace
- 4001 U S 41 Unit LOT 65
- 99 Bermuda Dr
- 27 Centipede Dr
- 98 Coastal Dr
- 214 Coastal Dr
- 211 Coastal Dr
- 306 Antebellum Cir
- 315 Silver Cir
- 184 Giles Rd
- 184 Amelia Dr
- 133 Peach Rd
- 106 Brookline Way
- 103 Brookline Way
- 1280 Dunbar Rd
- 135 Brookline Way
- 402 Jewelle Rd
- 827 Trenton Dr
- N Hwy 41
- 3852 Us Highway 41 N
- 3852 Us Highway 41 N
- 822 Trenton Dr
- 1250 Dunbar Rd
- 1256 Dunbar Rd
- 807 Trenton Dr
- 0 U S 41
- 126 Arbor Creek
- 138 Arbor Creek
- 140 Arbor Creek
- 142 Arbor Creek
- 144 Arbor Creek
- 146 Arbor Creek
