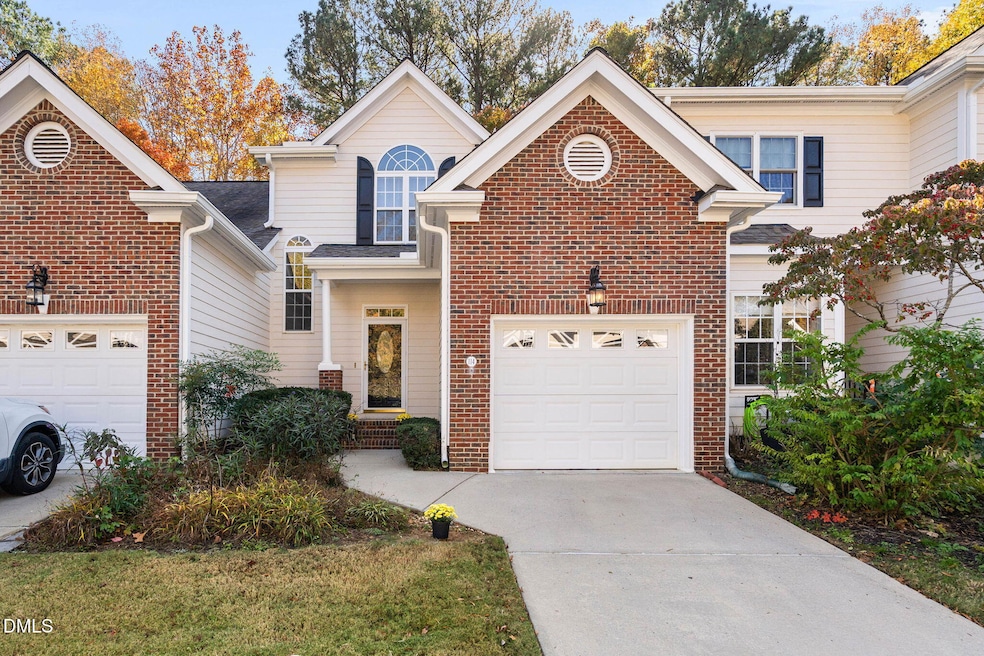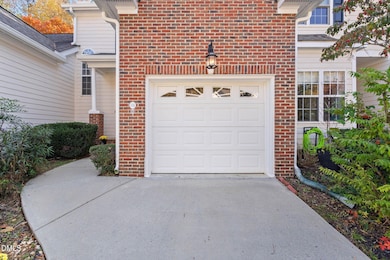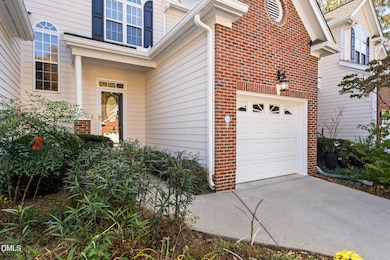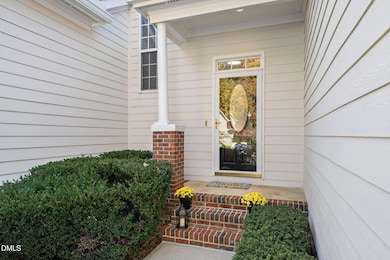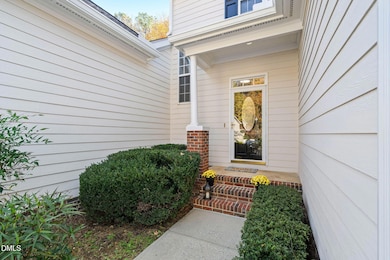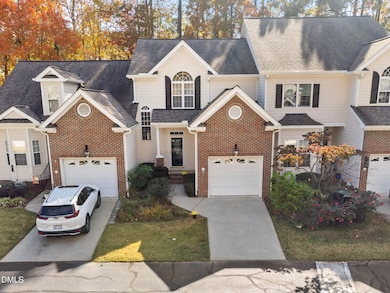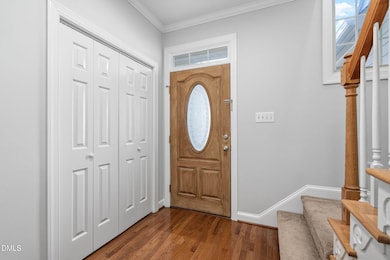114 Brush Stream Dr Cary, NC 27511
South Cary NeighborhoodEstimated payment $2,499/month
Highlights
- View of Trees or Woods
- Transitional Architecture
- Wood Flooring
- Briarcliff Elementary School Rated A
- Cathedral Ceiling
- Quartz Countertops
About This Home
WELCOME HOME to this beautifully refreshed Cary townhome! FRESHLY PAINTED from top to bottom—including ceilings, walls, trim, and doors—this home feels bright, clean, and move-in ready. The open floor plan is perfect for entertaining, featuring an updated kitchen with white cabinetry, quartz countertops, subway tile backsplash, stainless appliances, and a pantry with wooden shelves. A cozy gas-log fireplace, a convenient laundry room, and a powder room complete the main level. UPSTAIRS, the primary bedroom suite offers a cathedral ceiling, large walk-in closet, and bath with dual-sink vanity, shower, and garden tub. Two additional bedrooms provide great space and storage, and both baths have NEWLY RE-GROUTED TILE. Outside enjoy the spacious patio with peaceful wooded views. Other highlights include a huge unfinished STORAGE area over the 1-car garage, sealed crawlspace with NEW DEHUMIDIFIER (includes a 5 year warranty), and new 12-mil liner. Roof (2016), HVAC (2021), and AC condenser (2016). Refrigerator conveys! All the work has been done for you—just move in and enjoy! An extensive network of walking trails and bridges are yours to enjoy with Kildaire Farms II HOA. Great location ~ you are just minutes to Trader Joe's, Aldi, Barnes & Noble, and more. COME SEE!
Townhouse Details
Home Type
- Townhome
Est. Annual Taxes
- $3,217
Year Built
- Built in 1999
Lot Details
- 2,614 Sq Ft Lot
- No Unit Above or Below
- Two or More Common Walls
- Landscaped with Trees
- Back Yard
HOA Fees
Parking
- 1 Car Attached Garage
- Front Facing Garage
Home Design
- Transitional Architecture
- Traditional Architecture
- Entry on the 1st floor
- Brick Veneer
- Shingle Roof
Interior Spaces
- 1,689 Sq Ft Home
- 2-Story Property
- Crown Molding
- Smooth Ceilings
- Cathedral Ceiling
- Ceiling Fan
- Recessed Lighting
- Gas Log Fireplace
- Blinds
- Window Screens
- Entrance Foyer
- Family Room with Fireplace
- Living Room
- Dining Room
- Storage
- Views of Woods
- Crawl Space
Kitchen
- Built-In Electric Range
- Dishwasher
- Stainless Steel Appliances
- Quartz Countertops
- Disposal
Flooring
- Wood
- Carpet
- Ceramic Tile
Bedrooms and Bathrooms
- 3 Bedrooms
- Primary bedroom located on second floor
- Walk-In Closet
- Separate Shower in Primary Bathroom
- Soaking Tub
- Bathtub with Shower
- Separate Shower
Laundry
- Laundry Room
- Laundry on main level
- Washer and Electric Dryer Hookup
Attic
- Pull Down Stairs to Attic
- Unfinished Attic
Home Security
Schools
- Briarcliff Elementary School
- East Cary Middle School
- Cary High School
Utilities
- Dehumidifier
- Forced Air Heating and Cooling System
- Heating System Uses Natural Gas
- Natural Gas Connected
- Electric Water Heater
- Cable TV Available
Listing and Financial Details
- Assessor Parcel Number 076313048203000 0255670
Community Details
Overview
- Association fees include ground maintenance, maintenance structure, pest control
- Landings @ Pine Creek HOA, Phone Number (919) 788-9911
- Kildaire Farms HOA II Association
- Landings At Pine Creek Subdivision
Security
- Storm Doors
- Carbon Monoxide Detectors
- Fire and Smoke Detector
Map
Home Values in the Area
Average Home Value in this Area
Tax History
| Year | Tax Paid | Tax Assessment Tax Assessment Total Assessment is a certain percentage of the fair market value that is determined by local assessors to be the total taxable value of land and additions on the property. | Land | Improvement |
|---|---|---|---|---|
| 2025 | $3,217 | $373,025 | $115,000 | $258,025 |
| 2024 | $3,148 | $373,025 | $115,000 | $258,025 |
| 2023 | $2,395 | $237,067 | $60,000 | $177,067 |
| 2022 | $2,307 | $237,067 | $60,000 | $177,067 |
| 2021 | $2,260 | $237,067 | $60,000 | $177,067 |
| 2020 | $2,272 | $237,067 | $60,000 | $177,067 |
| 2019 | $2,048 | $189,394 | $40,000 | $149,394 |
| 2018 | $1,922 | $189,394 | $40,000 | $149,394 |
| 2017 | $1,848 | $189,394 | $40,000 | $149,394 |
| 2016 | $1,820 | $189,394 | $40,000 | $149,394 |
| 2015 | $1,879 | $188,861 | $35,000 | $153,861 |
| 2014 | $1,773 | $188,861 | $35,000 | $153,861 |
Property History
| Date | Event | Price | List to Sale | Price per Sq Ft |
|---|---|---|---|---|
| 11/13/2025 11/13/25 | Pending | -- | -- | -- |
| 11/12/2025 11/12/25 | For Sale | $369,900 | 0.0% | $219 / Sq Ft |
| 03/16/2025 03/16/25 | Rented | $1,975 | 0.0% | -- |
| 02/28/2025 02/28/25 | For Rent | $1,975 | -- | -- |
Purchase History
| Date | Type | Sale Price | Title Company |
|---|---|---|---|
| Warranty Deed | $195,500 | None Available | |
| Special Warranty Deed | -- | -- | |
| Trustee Deed | $158,551 | -- | |
| Commissioners Deed | $1,812 | -- |
Mortgage History
| Date | Status | Loan Amount | Loan Type |
|---|---|---|---|
| Open | $156,400 | Unknown | |
| Previous Owner | $126,800 | Unknown | |
| Previous Owner | $149,000 | Unknown |
Source: Doorify MLS
MLS Number: 10132618
APN: 0763.13-04-8203-000
- 105 Brush Stream Dr
- 100 Brush Stream Dr
- 128 Pickett Ln
- 151 Lake Pine Dr Unit 1713B
- 308 Virens Dr
- 113 Spring Cove Dr
- 102 Climbing Ivy Ct
- 101 Flora McDonald Ln
- 1000 Brookgreen Dr
- 135 Drummond Place Unit 7C
- 531 W Cornwall Rd
- 103 Lakeway Ct
- 1004 Pond St
- 114 Drummond Place
- 522 W Cornwall Rd
- 308 Trimble Ave
- 220 Gordon St
- 210 Twin Oaks Place
- 910 Balmoral Dr
- 511 Normandy St
