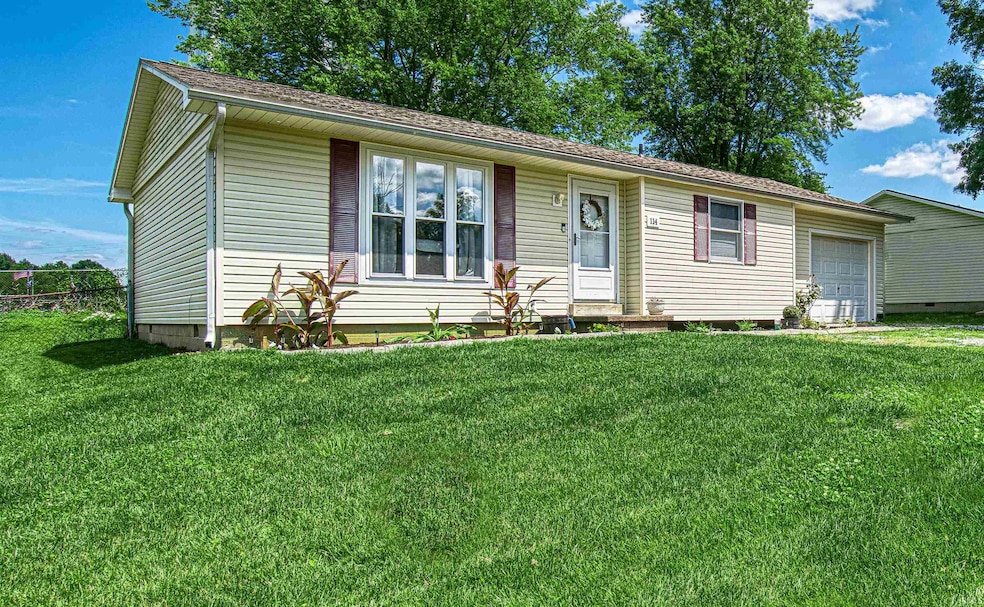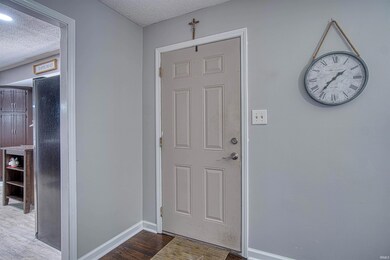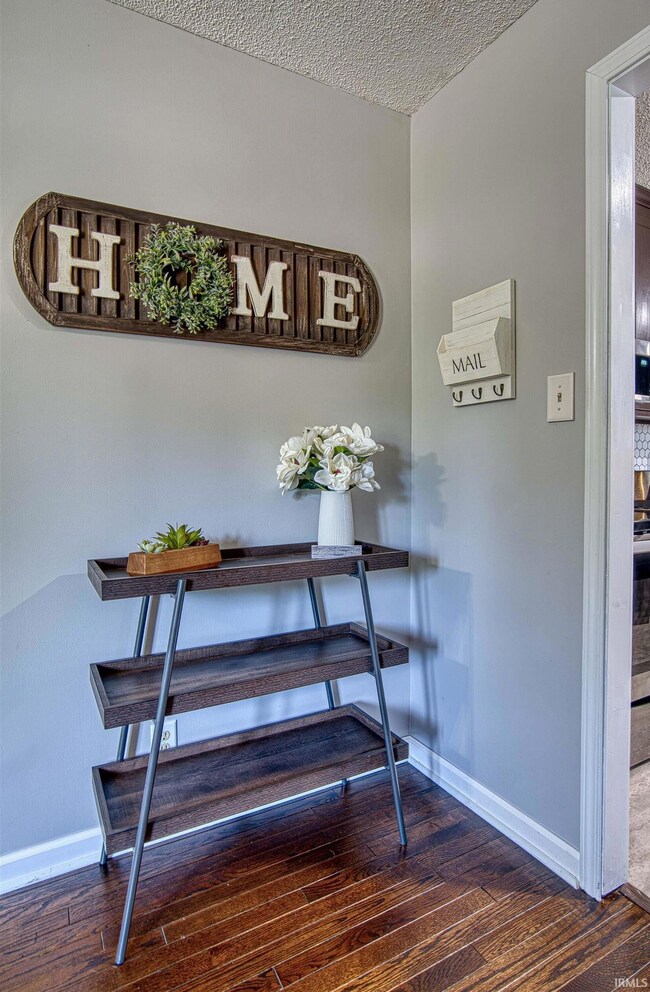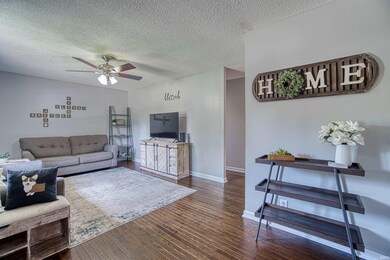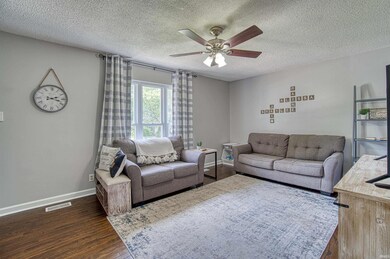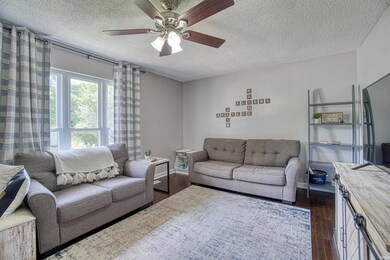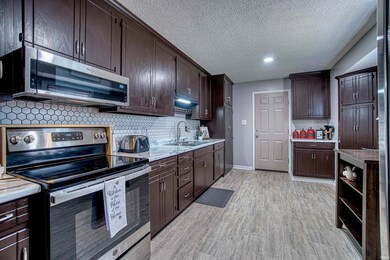
114 Cambridge Ct Chandler, IN 47610
Highlights
- Ranch Style House
- Wood Flooring
- Eat-In Kitchen
- Chandler Elementary School Rated 9+
- 1 Car Attached Garage
- Bathtub with Shower
About This Home
As of July 2024This adorable home offers many recent updates, including fresh landscaping, beautifully refinished hardwood flooring, updated kitchen, updated bath, new fixtures, new interior doors, and much more and is priced below recent appraisal. This floor plan offers a spacious living room with an abundance of natural light that opens to the updated eat-in kitchen. The kitchen features an abundance of cabinetry, tiled backsplash, stainless steel appliances, and pantry cabinet. There are three spacious bedrooms with gorgeous hardwood flooring, updated light fixtures, and an updated full bath including new vanity, flooring, and more. The laundry area with washer and dryer included was recently updated. Just in time for summer fun there is a spacious fenced backyard perfect for relaxation and play. The home offers an attached garage. This immaculate home is move-in ready and is being offered with a one year home warranty for buyer’s peace of mind.
Last Agent to Sell the Property
ERA FIRST ADVANTAGE REALTY, INC Brokerage Phone: 812-473-4663 Listed on: 06/04/2024

Home Details
Home Type
- Single Family
Est. Annual Taxes
- $347
Year Built
- Built in 1973
Lot Details
- 8,712 Sq Ft Lot
- Lot Dimensions are 75x120
- Property is Fully Fenced
- Landscaped
- Level Lot
Parking
- 1 Car Attached Garage
- Off-Street Parking
Home Design
- Ranch Style House
- Shingle Roof
- Vinyl Construction Material
Interior Spaces
- 1,043 Sq Ft Home
- Ceiling Fan
- Crawl Space
- Laundry on main level
Kitchen
- Eat-In Kitchen
- Disposal
Flooring
- Wood
- Tile
Bedrooms and Bathrooms
- 3 Bedrooms
- 1 Full Bathroom
- Bathtub with Shower
Schools
- Chandler Elementary School
- Castle North Middle School
- Castle High School
Additional Features
- Patio
- Suburban Location
- Forced Air Heating and Cooling System
Community Details
- Cambridge Acres Subdivision
Listing and Financial Details
- Home warranty included in the sale of the property
- Assessor Parcel Number 87-09-31-105-047.000-005
Ownership History
Purchase Details
Home Financials for this Owner
Home Financials are based on the most recent Mortgage that was taken out on this home.Purchase Details
Home Financials for this Owner
Home Financials are based on the most recent Mortgage that was taken out on this home.Purchase Details
Home Financials for this Owner
Home Financials are based on the most recent Mortgage that was taken out on this home.Similar Homes in Chandler, IN
Home Values in the Area
Average Home Value in this Area
Purchase History
| Date | Type | Sale Price | Title Company |
|---|---|---|---|
| Warranty Deed | $175,900 | None Listed On Document | |
| Warranty Deed | -- | None Available | |
| Deed | -- | -- |
Mortgage History
| Date | Status | Loan Amount | Loan Type |
|---|---|---|---|
| Open | $177,676 | New Conventional | |
| Previous Owner | $98,989 | New Conventional | |
| Previous Owner | $85,800 | No Value Available | |
| Previous Owner | -- | No Value Available | |
| Previous Owner | $85,800 | New Conventional |
Property History
| Date | Event | Price | Change | Sq Ft Price |
|---|---|---|---|---|
| 07/12/2024 07/12/24 | Sold | $175,900 | +3.5% | $169 / Sq Ft |
| 06/10/2024 06/10/24 | Pending | -- | -- | -- |
| 06/06/2024 06/06/24 | Price Changed | $169,900 | -5.6% | $163 / Sq Ft |
| 06/04/2024 06/04/24 | For Sale | $179,900 | +83.6% | $172 / Sq Ft |
| 04/12/2019 04/12/19 | Sold | $98,000 | -1.9% | $98 / Sq Ft |
| 03/15/2019 03/15/19 | Pending | -- | -- | -- |
| 01/18/2019 01/18/19 | For Sale | $99,900 | +16.8% | $100 / Sq Ft |
| 03/16/2017 03/16/17 | Sold | $85,500 | -0.6% | $86 / Sq Ft |
| 02/22/2017 02/22/17 | Pending | -- | -- | -- |
| 01/31/2017 01/31/17 | For Sale | $86,000 | -- | $86 / Sq Ft |
Tax History Compared to Growth
Tax History
| Year | Tax Paid | Tax Assessment Tax Assessment Total Assessment is a certain percentage of the fair market value that is determined by local assessors to be the total taxable value of land and additions on the property. | Land | Improvement |
|---|---|---|---|---|
| 2024 | $356 | $71,800 | $12,000 | $59,800 |
| 2023 | $347 | $75,400 | $12,000 | $63,400 |
| 2022 | $381 | $78,800 | $20,100 | $58,700 |
| 2021 | $310 | $63,400 | $11,000 | $52,400 |
| 2020 | $305 | $61,300 | $11,000 | $50,300 |
| 2019 | $293 | $60,400 | $11,000 | $49,400 |
| 2018 | $286 | $60,700 | $11,000 | $49,700 |
| 2017 | $277 | $59,100 | $11,000 | $48,100 |
| 2016 | $265 | $57,800 | $11,000 | $46,800 |
| 2014 | $251 | $57,800 | $11,900 | $45,900 |
| 2013 | $219 | $54,600 | $11,900 | $42,700 |
Agents Affiliated with this Home
-
Penny Crick

Seller's Agent in 2024
Penny Crick
ERA FIRST ADVANTAGE REALTY, INC
(812) 483-2219
31 in this area
710 Total Sales
-
Cyndi Byrley

Buyer's Agent in 2024
Cyndi Byrley
ERA FIRST ADVANTAGE REALTY, INC
(812) 457-4663
54 in this area
315 Total Sales
-
S
Seller's Agent in 2019
Sheila O'Risky
KELLER WILLIAMS CAPITAL REALTY
-
Tanya Mauck
T
Seller's Agent in 2017
Tanya Mauck
ERA FIRST ADVANTAGE REALTY, INC
(812) 568-2502
6 in this area
66 Total Sales
Map
Source: Indiana Regional MLS
MLS Number: 202420141
APN: 87-09-31-105-047.000-005
- 125 Cortez Ct
- 603 E Adams Ave
- 618 E Washington Ave
- 521 E Monroe Ave
- 116 E Washington St
- 1217 S State St
- 1922 Hewins Rd
- 817 N Illinois St
- 6566 Nancy Ln
- 216 S Kentucky Ave
- 301 N Ohio St
- 508 W Jefferson Ave
- 999 Inderrieden Rd
- 4516 Sierra Dr
- 1066 Squaw Creek Rd
- 4597 Sierra Dr
- 4574 Sierra Dr
- 844 Old Plank Rd
- 372 Persimmon Cir
- 611 Russell Rd
