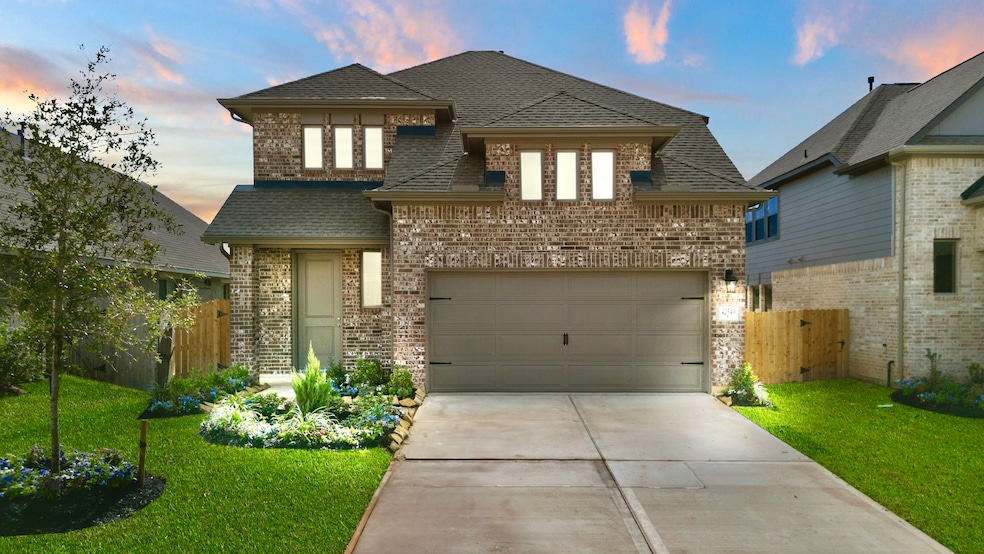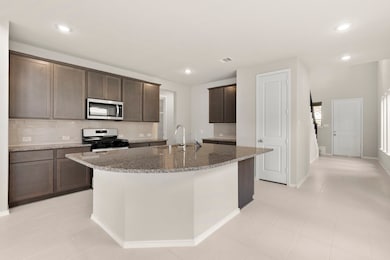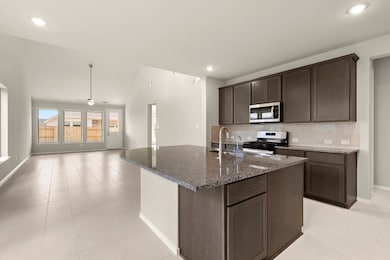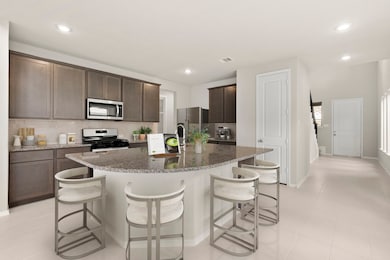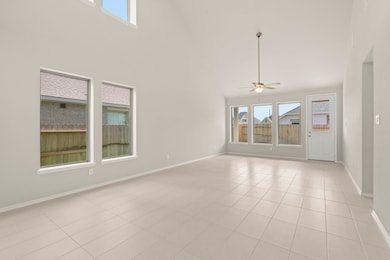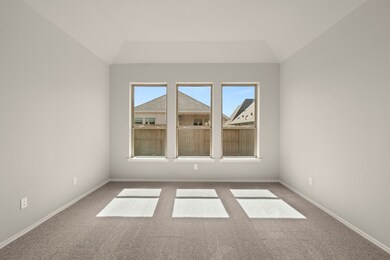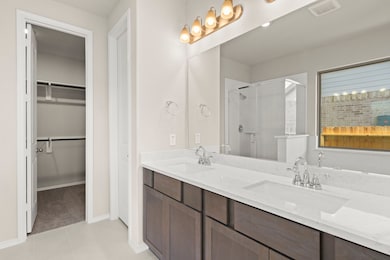114 Candleligt Ridge Ct Richmond, TX 77406
Greatwood NeighborhoodEstimated payment $3,390/month
Highlights
- Fitness Center
- Home Under Construction
- Home Energy Rating Service (HERS) Rated Property
- Susanna Dickinson Elementary School Rated A
- ENERGY STAR Certified Homes
- Maid or Guest Quarters
About This Home
Step into the Covington, a refined two story design offering 5 bedrooms, 4.5 bathrooms, and a spacious 2 car garage across 2600 square feet. This thoughtfully crafted layout features a private bathroom in the 5th bedroom, ideal for guests or multigenerational living, along with a conveniently located half bath for everyday use. Open living spaces, generous natural light, and modern finishes create a welcoming atmosphere that blends comfort with style. Located in a premier Johnson Development community featuring a resort style pool, fitness center, and serene lake, this home delivers both elegance and an elevated lifestyle.
Home Details
Home Type
- Single Family
Year Built
- Home Under Construction
Lot Details
- 6,092 Sq Ft Lot
- North Facing Home
- Private Yard
HOA Fees
- $63 Monthly HOA Fees
Parking
- 2 Car Attached Garage
Home Design
- Traditional Architecture
- Brick Exterior Construction
- Slab Foundation
- Composition Roof
- Radiant Barrier
- Stucco
Interior Spaces
- 2,637 Sq Ft Home
- 1-Story Property
- Ceiling Fan
- Formal Entry
- Family Room Off Kitchen
- Living Room
- Utility Room
- Washer and Gas Dryer Hookup
- Security System Owned
Kitchen
- Electric Oven
- Gas Cooktop
- Microwave
- Dishwasher
- Kitchen Island
- Granite Countertops
- Disposal
Flooring
- Carpet
- Tile
- Vinyl Plank
- Vinyl
Bedrooms and Bathrooms
- 5 Bedrooms
- En-Suite Primary Bedroom
- Maid or Guest Quarters
- Bathtub with Shower
- Separate Shower
Eco-Friendly Details
- Home Energy Rating Service (HERS) Rated Property
- Energy-Efficient Windows with Low Emissivity
- Energy-Efficient HVAC
- Energy-Efficient Insulation
- ENERGY STAR Certified Homes
- Energy-Efficient Thermostat
- Ventilation
Outdoor Features
- Deck
- Patio
Schools
- Dickinson Elementary School
- Reading Junior High School
- George Ranch High School
Utilities
- Central Heating and Cooling System
- Heating System Uses Gas
- Programmable Thermostat
Listing and Financial Details
- Seller Concessions Offered
Community Details
Overview
- Sterling Management Association, Phone Number (832) 678-4500
- Built by Coventry Homes
- Candela Subdivision
Recreation
- Fitness Center
- Community Pool
Map
Home Values in the Area
Average Home Value in this Area
Property History
| Date | Event | Price | List to Sale | Price per Sq Ft |
|---|---|---|---|---|
| 11/20/2025 11/20/25 | For Sale | $529,772 | -- | $201 / Sq Ft |
Source: Houston Association of REALTORS®
MLS Number: 56288428
- 123 Candleligt Ridge Ct
- 810 Bent Knoll Ct
- 6506 Knoll Park Dr
- 6806 Flowermound Dr
- 6803 Pickett Dr
- 6731 Gettysburg Dr
- 0000 Farm-To-market 2759
- 6726 Gettysburg Dr
- 6725 Tara Dr
- 1210 Oak Canyon Ln
- 531 Tara Plantation Dr
- 6918 Gettysburg Dr
- 834 Stevens Creek Ln
- 619 Shenandoah Dr
- 415 Crabb River Rd
- 6002 Mettler Ln
- 507 Shenandoah Dr
- 6630 Harpers Dr
- 213 Willoughby Dr
- 306 Tara Plantation Dr
- 1206 Green Knoll Dr
- 6915 Jeb Stuart Dr
- 1119 Nogales Bend Dr
- 510 Stonewall Dr
- 6811 Blue Ridge Dr
- 6906 Gettysburg Dr
- 6823 Blue Ridge Dr
- 834 Stevens Creek Ln
- 6011 Stevens Creek Ct
- 1114 Knoll Crest Ct
- 507 Shenandoah Dr
- 6918 Kearney Dr
- 5823 Grand Saline Dr
- 226 Tara Plantation Dr
- 915 Rock Springs Dr
- 7107 Gettysburg Dr
- 5807 Carta Valley Ln
- 1623 Brazos Gate Dr
- 5827 Willow Park Dr
- 7126 Gettysburg Dr
