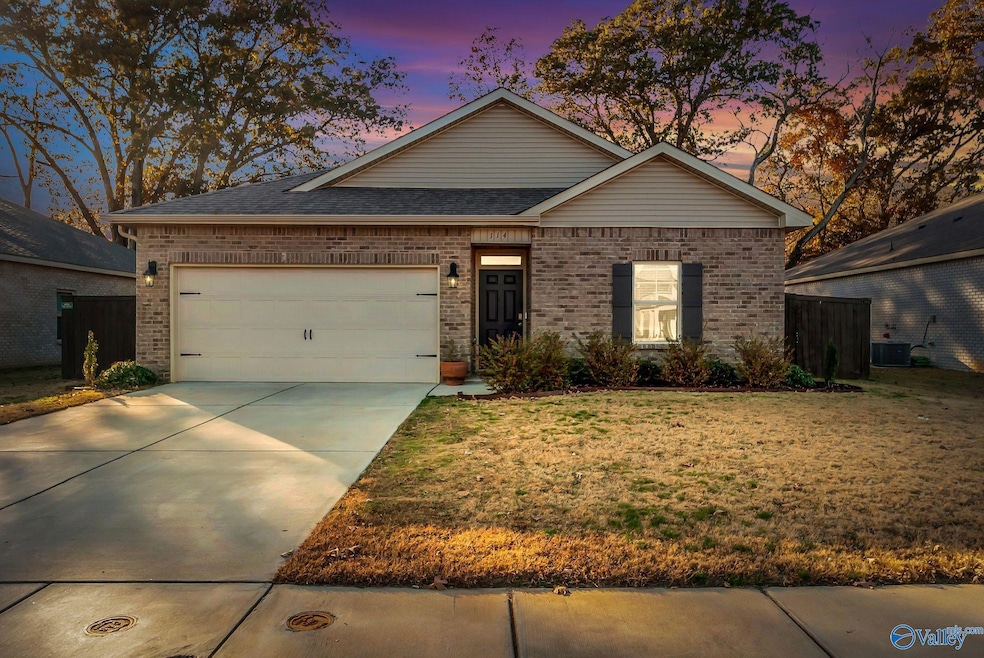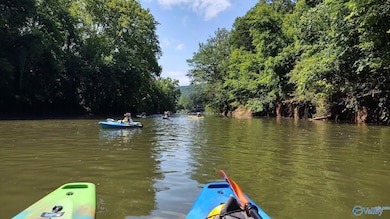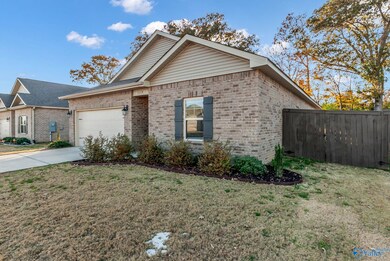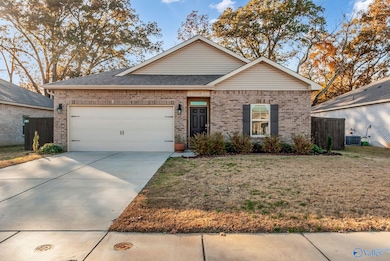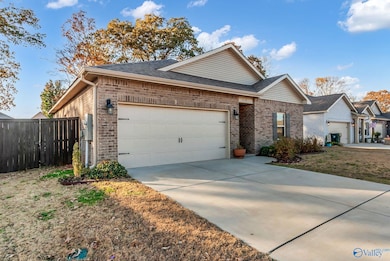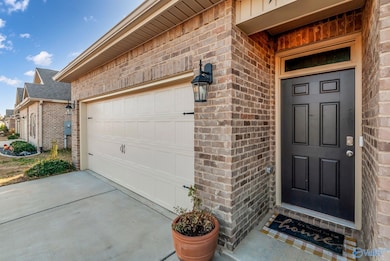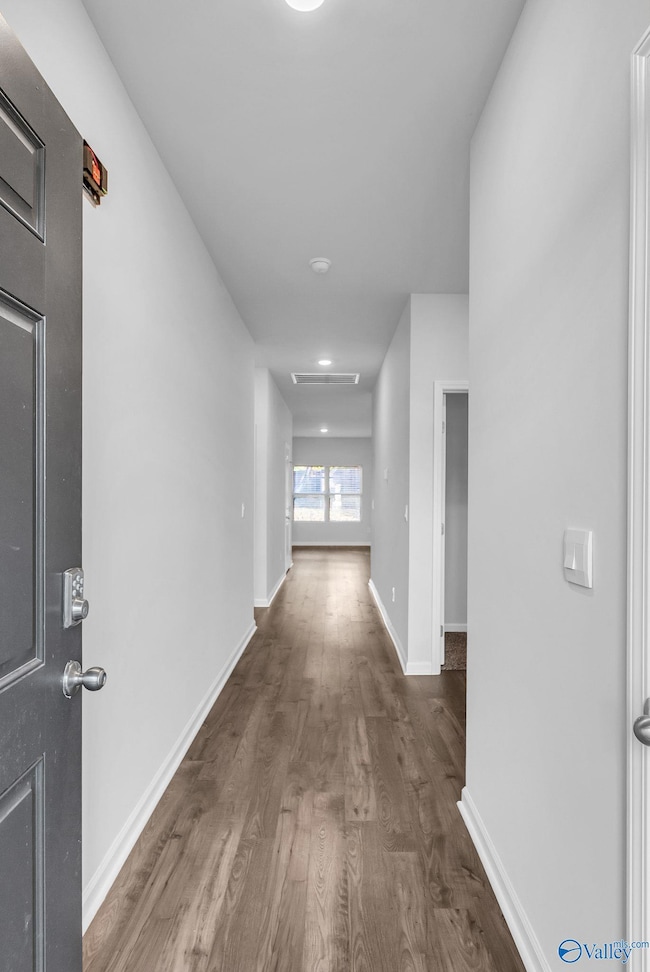114 Canonbury Dr New Market, AL 35761
Estimated payment $1,609/month
Total Views
170
4
Beds
2
Baths
1,558
Sq Ft
$183
Price per Sq Ft
Highlights
- Covered Patio or Porch
- 2 Car Attached Garage
- Laundry Room
- Riverton Elementary School Rated A
- Living Room
- Entrance Foyer
About This Home
Welcome home to your full brick rancher, offering an open floor plan with LVP, FOUR spacious bedrooms & TWO full bathrooms. Loaded with green lush grass and a beautiful view of majestic trees. The kitchen comes equipped with granite counter tops and a custom pantry. Isolated owners suite with a walk in shower and walk in closet. Enjoy the outdoors on a covered patio with mature trees enclosed with a privacy fence! Minutes to Flint River, Sharon Johnston Park and all of Huntsville's favorites! Call now to check it out today!!!
Home Details
Home Type
- Single Family
Est. Annual Taxes
- $883
Year Built
- Built in 2023
Lot Details
- 9,148 Sq Ft Lot
- Lot Dimensions are 60 x 150
HOA Fees
- $33 Monthly HOA Fees
Parking
- 2 Car Attached Garage
Home Design
- Brick Exterior Construction
- Slab Foundation
Interior Spaces
- 1,558 Sq Ft Home
- Property has 1 Level
- Entrance Foyer
- Living Room
- Dining Room
- Laundry Room
Bedrooms and Bathrooms
- 4 Bedrooms
- 2 Full Bathrooms
Schools
- Buckhorn Elementary School
- Buckhorn High School
Additional Features
- Covered Patio or Porch
- Central Heating and Cooling System
Community Details
- Elevate Association
- Shellborne Parke Subdivision
Listing and Financial Details
- Tax Lot 172
Map
Create a Home Valuation Report for This Property
The Home Valuation Report is an in-depth analysis detailing your home's value as well as a comparison with similar homes in the area
Home Values in the Area
Average Home Value in this Area
Tax History
| Year | Tax Paid | Tax Assessment Tax Assessment Total Assessment is a certain percentage of the fair market value that is determined by local assessors to be the total taxable value of land and additions on the property. | Land | Improvement |
|---|---|---|---|---|
| 2025 | $883 | $25,920 | $5,000 | $20,920 |
| 2024 | $883 | $25,340 | $5,000 | $20,340 |
| 2023 | $862 | $7,500 | $7,500 | $0 |
Source: Public Records
Property History
| Date | Event | Price | List to Sale | Price per Sq Ft | Prior Sale |
|---|---|---|---|---|---|
| 11/14/2025 11/14/25 | For Sale | $285,000 | +8.4% | $183 / Sq Ft | |
| 08/25/2023 08/25/23 | Sold | $262,900 | 0.0% | $169 / Sq Ft | View Prior Sale |
| 07/24/2023 07/24/23 | Pending | -- | -- | -- | |
| 07/20/2023 07/20/23 | For Sale | $262,900 | 0.0% | $169 / Sq Ft | |
| 07/14/2023 07/14/23 | Pending | -- | -- | -- | |
| 06/29/2023 06/29/23 | Price Changed | $262,900 | -1.9% | $169 / Sq Ft | |
| 06/21/2023 06/21/23 | Price Changed | $267,900 | -1.3% | $172 / Sq Ft | |
| 06/01/2023 06/01/23 | For Sale | $271,415 | -- | $174 / Sq Ft |
Source: ValleyMLS.com
Purchase History
| Date | Type | Sale Price | Title Company |
|---|---|---|---|
| Warranty Deed | $262,900 | None Listed On Document |
Source: Public Records
Mortgage History
| Date | Status | Loan Amount | Loan Type |
|---|---|---|---|
| Open | $232,900 | New Conventional | |
| Closed | $232,900 | New Conventional |
Source: Public Records
Source: ValleyMLS.com
MLS Number: 21903962
APN: 09-09-31-3-001-006.176
Nearby Homes
- 145 Branton Ct
- 212 Tanner Point Dr
- 128 Canonbury Dr
- 101 River Springs Ct
- 115 Grassy Bank Dr
- The Asheville Plan at Flint Meadows
- 105 River Pointe Dr
- 117 Edensmith Dr
- 126 Fellington Ct
- 131 River Springs Ct
- 2 Maysville Rd
- 111 Shrewsberry Dr
- 143 River Pointe Dr
- 141 Lazy Oak Dr
- 306 Addison Ct
- 294 Tercel Dr
- 292 Tercel Dr
- 114 Sidney Ruth Dr
- 110 Sidney Ruth Dr
- 102 Sidney Ruth Dr
- 101 Canonbury Dr
- 217 Tanner Point Dr
- 110 Branton Ct
- 158 River Pointe Dr
- 113 Winding Trail
- 417 Jackson Point Cir
- 336 NE Jackson Point Cir NE
- 619 St Clair Ln
- 320 Temper St
- 110 Lacy Ln
- 4450 Friends Crossing NE
- 155 Sougahatchee Dr
- 111 Saralee Dr
- 124 Blackburn Trace
- 106 Matilda Dr
- 498 Berry Hollow Rd
- 3943 Winchester Rd
- 108 N Star Dr
- 211 Forrest Oak Ln
- 285 Ruby Dr
