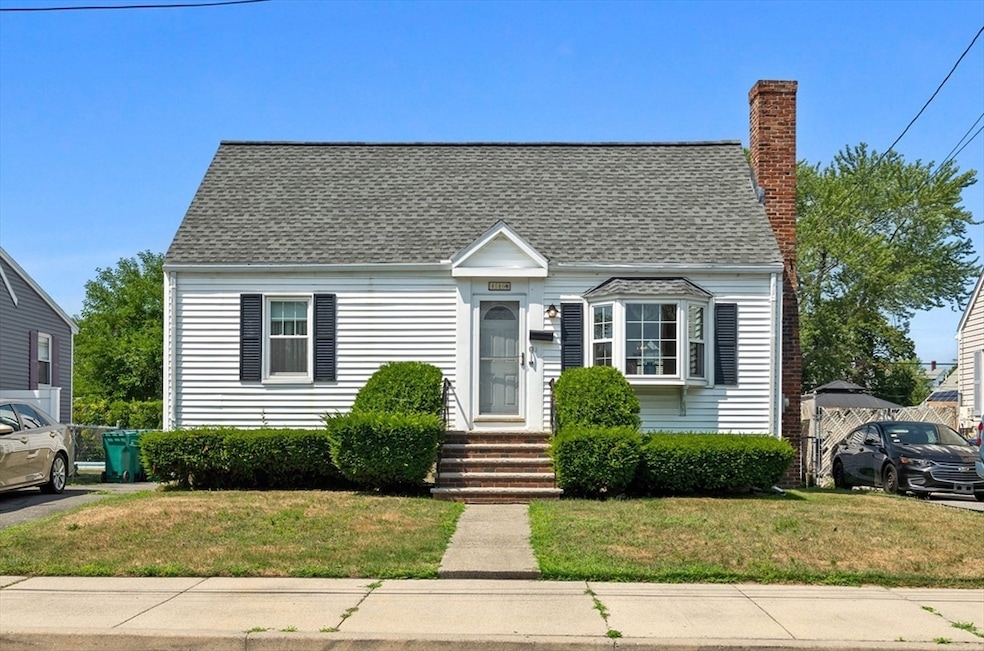
114 Childs St Lynn, MA 01905
Lower Boston Street NeighborhoodHighlights
- Marina
- Medical Services
- Cape Cod Architecture
- Golf Course Community
- In Ground Pool
- Deck
About This Home
As of September 2025This adorable Cape nestled at 114 Childs Street has been well taken care of for over 30 years by the same family. This Home is ready for it's next chapter & new owners to put in their sweat equity & make it their own! With gleaming hardwood floors throughout, some cosmetic upgrades will make this Home shine once again. The first floor offers a fireplaced Living Room, archways to the Dining Room, a full Bath & a large Primary Bedroom with walk in closet. The bright Kitchen is a blank canvas to add all the color you would love, opening to a home office/sitting room off the back leading out to the newer deck that overlooks the inground pool, patio & is ready for lasting memories on Summer days. The second floor offers 2 bedrooms with hardwood floors & multiple closets for storage. The basement offers clean and wide open space for laundry area, plenty of storage, a workshop with exterior access & a bonus room just waiting to be finished off for additional living space. Don't miss this one!
Home Details
Home Type
- Single Family
Est. Annual Taxes
- $5,743
Year Built
- Built in 1942
Lot Details
- 5,062 Sq Ft Lot
- Near Conservation Area
- Fenced Yard
- Level Lot
- Property is zoned R2
Home Design
- Cape Cod Architecture
- Block Foundation
- Frame Construction
- Shingle Roof
Interior Spaces
- Light Fixtures
- Insulated Windows
- Bay Window
- Insulated Doors
- Living Room with Fireplace
- Home Office
- Bonus Room
Kitchen
- Range
- Dishwasher
- Disposal
Flooring
- Wood
- Wall to Wall Carpet
- Concrete
- Ceramic Tile
- Vinyl
Bedrooms and Bathrooms
- 3 Bedrooms
- Primary Bedroom on Main
- Walk-In Closet
- 1 Full Bathroom
- Bathtub with Shower
Laundry
- Dryer
- Washer
Unfinished Basement
- Basement Fills Entire Space Under The House
- Interior and Exterior Basement Entry
- Block Basement Construction
- Laundry in Basement
Parking
- 2 Car Parking Spaces
- Tandem Parking
- Driveway
- Paved Parking
- On-Street Parking
- Open Parking
- Off-Street Parking
Outdoor Features
- In Ground Pool
- Deck
- Enclosed Patio or Porch
- Separate Outdoor Workshop
- Outdoor Storage
Location
- Property is near public transit
- Property is near schools
Schools
- Lincoln Thompson Elementary School
- Breed Middle School
- Classical High School
Utilities
- Window Unit Cooling System
- Heating System Uses Oil
- Heating System Uses Steam
- 200+ Amp Service
- High Speed Internet
- Cable TV Available
Listing and Financial Details
- Assessor Parcel Number M:039 B:327 L:003,1995013
Community Details
Overview
- No Home Owners Association
Amenities
- Medical Services
- Coin Laundry
Recreation
- Marina
- Golf Course Community
- Community Pool
- Park
- Jogging Path
- Bike Trail
Ownership History
Purchase Details
Purchase Details
Similar Homes in Lynn, MA
Home Values in the Area
Average Home Value in this Area
Purchase History
| Date | Type | Sale Price | Title Company |
|---|---|---|---|
| Deed | -- | -- | |
| Deed | -- | -- | |
| Deed | -- | -- |
Mortgage History
| Date | Status | Loan Amount | Loan Type |
|---|---|---|---|
| Previous Owner | $12,000 | No Value Available |
Property History
| Date | Event | Price | Change | Sq Ft Price |
|---|---|---|---|---|
| 09/05/2025 09/05/25 | Sold | $550,000 | 0.0% | $445 / Sq Ft |
| 08/11/2025 08/11/25 | Pending | -- | -- | -- |
| 08/04/2025 08/04/25 | For Sale | $549,900 | -- | $445 / Sq Ft |
Tax History Compared to Growth
Tax History
| Year | Tax Paid | Tax Assessment Tax Assessment Total Assessment is a certain percentage of the fair market value that is determined by local assessors to be the total taxable value of land and additions on the property. | Land | Improvement |
|---|---|---|---|---|
| 2025 | $5,743 | $554,300 | $227,000 | $327,300 |
| 2024 | $5,281 | $501,500 | $199,400 | $302,100 |
| 2023 | $4,866 | $472,300 | $206,000 | $266,300 |
| 2022 | $4,966 | $399,500 | $152,500 | $247,000 |
| 2021 | $4,613 | $354,000 | $140,300 | $213,700 |
| 2020 | $4,513 | $336,800 | $135,000 | $201,800 |
| 2019 | $4,567 | $319,400 | $127,100 | $192,300 |
| 2018 | $4,642 | $306,400 | $140,300 | $166,100 |
| 2017 | $4,324 | $277,200 | $116,600 | $160,600 |
| 2016 | $4,223 | $261,000 | $109,100 | $151,900 |
| 2015 | $4,087 | $244,000 | $108,300 | $135,700 |
Agents Affiliated with this Home
-
Jill Avery

Seller's Agent in 2025
Jill Avery
Century 21 North East
(617) 240-3400
6 in this area
76 Total Sales
-
Erica Hadley

Buyer's Agent in 2025
Erica Hadley
Century 21 North East
(978) 361-6199
1 in this area
49 Total Sales
Map
Source: MLS Property Information Network (MLS PIN)
MLS Number: 73413409
APN: LYNN-000039-000327-000003
- 14 Atkinson St
- 89 Kirtland St Unit B
- 447 Boston St
- 60 Bellevue Rd
- 53 Cliff St
- 82 Linwood St
- 12 Carnes St
- 55 Linwood Rd
- 30 Gayron Way Unit 1
- 65 Centre St Unit 15
- 110 Holyoke St
- 100 Ashland St
- 693 Western Ave Unit 104
- 32 Birch Brook Rd Unit 16
- 32 Birch Brook Rd Unit 20
- 32 Birch Brook Rd Unit 21
- 32 Birch Brook Rd Unit 19
- 32 Birch Brook Rd Unit 18
- 32 Birch Brook Rd Unit 25
- 32 Birch Brook Rd Unit 27






