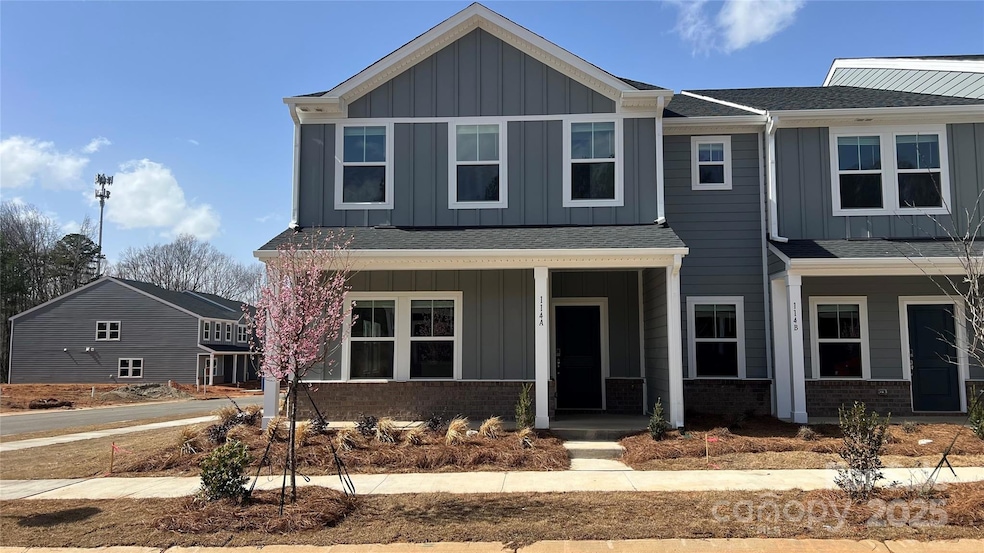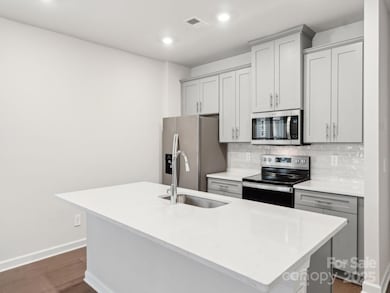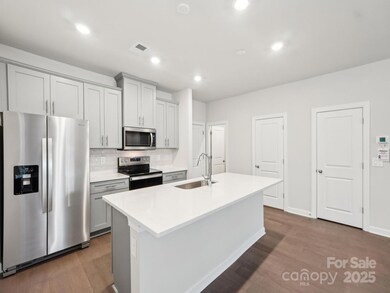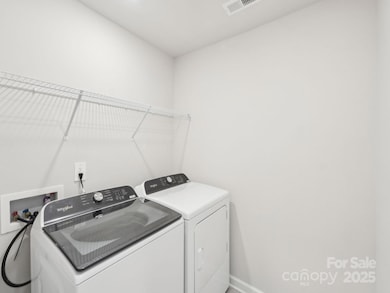114 Ciara Place Unit A Mooresville, NC 28115
Lake Norman NeighborhoodEstimated payment $2,405/month
Highlights
- New Construction
- Open Floorplan
- Lawn
- Coddle Creek Elementary School Rated A-
- Wood Flooring
- Front Porch
About This Home
Brand new, energy-efficient home available Now! The Lancaster II features an open-concept layout, accented by a kitchen island and convenient powder room. The second-floor primary suite boasts dual sinks and an impressive walk-in closet. Down the hall, three secondary bedrooms provide ample space. Now available, Crossrail Station features two-story energy-efficient townhomes. Located in South Mooresville just minutes away from Lake Norman and historic main street lined with a mix of boutique shops, galleries and restaurants. With three townhome floorplans built with our signature energy-efficient features, there's a plan fit for every lifestyle. Schedule a tour to learn more about available homes and pricing. Each of our homes is built with innovative, energy-efficient features designed to help you enjoy more savings, better health, real comfort and peace of mind.
Listing Agent
Meritage Homes of the Carolinas Brokerage Email: contact.charlotte@meritagehomes.com License #263639 Listed on: 02/28/2025
Co-Listing Agent
Meritage Homes of the Carolinas Brokerage Email: contact.charlotte@meritagehomes.com License #89487
Townhouse Details
Home Type
- Townhome
Year Built
- Built in 2025 | New Construction
HOA Fees
- $195 Monthly HOA Fees
Parking
- 2 Car Attached Garage
- Garage Door Opener
- Driveway
Home Design
- Home is estimated to be completed on 2/13/25
- Entry on the 2nd floor
- Brick Exterior Construction
- Slab Foundation
- Spray Foam Insulation
- Hardboard
Interior Spaces
- 2-Story Property
- Open Floorplan
- Pull Down Stairs to Attic
- Laundry Room
Kitchen
- Microwave
- Dishwasher
- Kitchen Island
- Disposal
Flooring
- Wood
- Tile
- Vinyl
Bedrooms and Bathrooms
- 4 Bedrooms
- Walk-In Closet
- Low Flow Plumbing Fixtures
Schools
- Coddle Creek Elementary School
- Woodland Heights Middle School
- Lake Norman High School
Additional Features
- No or Low VOC Paint or Finish
- Front Porch
- Lawn
- Central Air
Community Details
- Kuester Association, Phone Number (704) 894-9052
- Built by Meritage Homes
- Crossrail Subdivision, Lancaster II Floorplan
- Mandatory home owners association
Listing and Financial Details
- Assessor Parcel Number 4656004584
Map
Home Values in the Area
Average Home Value in this Area
Property History
| Date | Event | Price | Change | Sq Ft Price |
|---|---|---|---|---|
| 08/26/2025 08/26/25 | Pending | -- | -- | -- |
| 08/11/2025 08/11/25 | Price Changed | $349,280 | 0.0% | $187 / Sq Ft |
| 08/11/2025 08/11/25 | For Sale | $349,280 | +1.5% | $187 / Sq Ft |
| 07/29/2025 07/29/25 | Off Market | $344,280 | -- | -- |
| 07/25/2025 07/25/25 | Price Changed | $344,280 | -1.4% | $185 / Sq Ft |
| 07/01/2025 07/01/25 | Price Changed | $349,280 | -6.7% | $187 / Sq Ft |
| 06/21/2025 06/21/25 | Price Changed | $374,280 | -1.3% | $201 / Sq Ft |
| 06/20/2025 06/20/25 | Price Changed | $379,280 | -0.5% | $203 / Sq Ft |
| 05/20/2025 05/20/25 | Price Changed | $381,280 | -2.6% | $204 / Sq Ft |
| 04/22/2025 04/22/25 | Price Changed | $391,280 | +0.8% | $210 / Sq Ft |
| 04/21/2025 04/21/25 | Price Changed | $388,280 | -0.8% | $208 / Sq Ft |
| 04/18/2025 04/18/25 | Price Changed | $391,280 | +0.5% | $210 / Sq Ft |
| 03/27/2025 03/27/25 | Price Changed | $389,280 | -1.8% | $209 / Sq Ft |
| 03/14/2025 03/14/25 | Price Changed | $396,280 | -1.2% | $212 / Sq Ft |
| 03/14/2025 03/14/25 | Price Changed | $401,280 | +1.3% | $215 / Sq Ft |
| 03/12/2025 03/12/25 | Price Changed | $396,280 | -4.8% | $212 / Sq Ft |
| 02/28/2025 02/28/25 | For Sale | $416,280 | -- | $223 / Sq Ft |
Source: Canopy MLS (Canopy Realtor® Association)
MLS Number: 4226847
- 109 Ciara Place
- 109 Ciara Place Unit B
- 109 Ciara Place Unit A
- 115 Ciara Place Unit A
- 115 Ciara Place Unit C
- 115 Ciara Place Unit D
- 104 Ciara Place Unit B
- 124 Utility Ln
- 124 Utility Ln Unit F
- 124 Utility Ln Unit D
- 124 Utility Ln Unit A
- 124 Utility Ln Unit E
- 105 Ciara Place
- 105 Ciara Pl #C C
- 105 Ciara Place Unit C
- 105 Ciara Place Unit B
- 105 Ciara Place Unit A
- 135 Utility Ln
- 135 Utility Ln Unit F
- 135 Utility Ln Unit A







