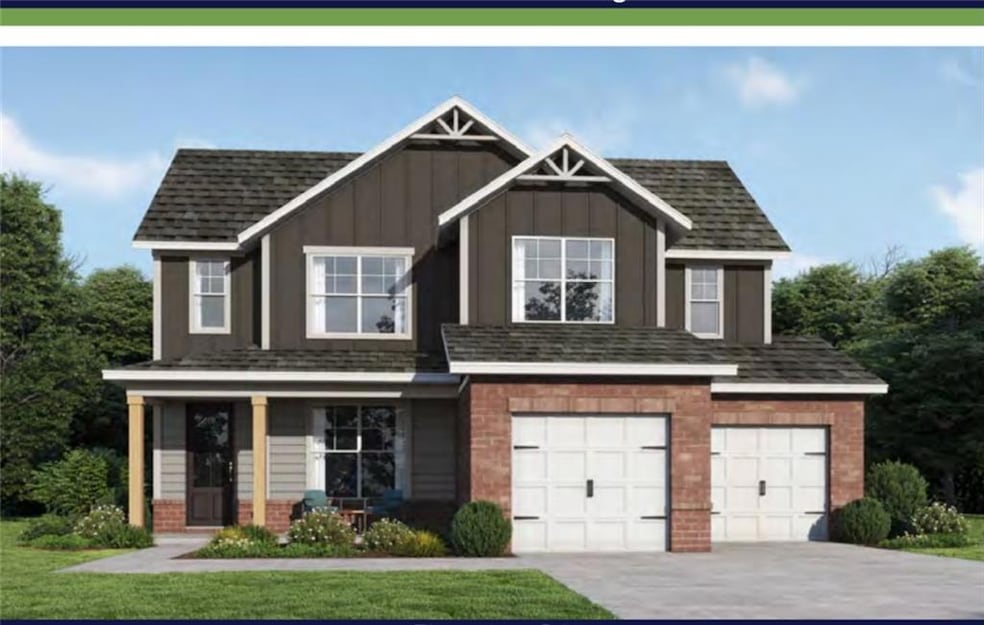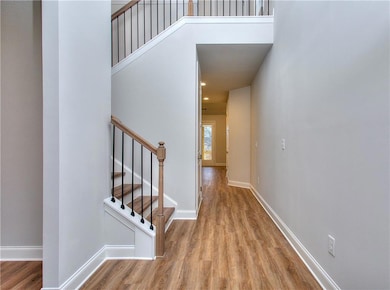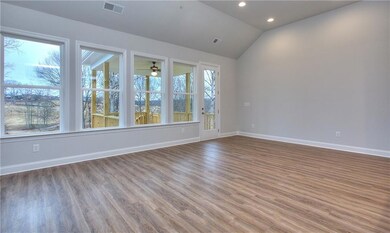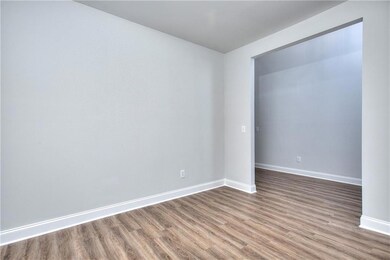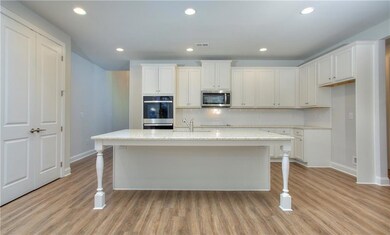Estimated payment $3,004/month
Highlights
- Golf Course Community
- Open-Concept Dining Room
- Clubhouse
- Fitness Center
- New Construction
- Traditional Architecture
About This Home
Brand New Construction in Chimney Oaks Golf Course community! Come see our Master on Main PEACHWOOD floor plan located in the Overlook Section on Lot 3a. This home features a golf car tandem garage. Step inside to an open-concept floor plan featuring a bright and airy living space, gourmet kitchen with quartz countertops, large island, and stainless steel appliances, including a double oven. The spacious living room features 12 foot ceilings and flows seamlessly to a covered back patio. The master bathroom has double vanity, oversized shower and extensive closet. This plan offers a flex room that can be used for an office or dining area on the main level. The laundry room is located on the main with double cabinets and tile flooring. The second floor features a generous loft area and three more bedrooms and a large fully tiled bathroom with double vanity. Bring your buyers to enjoy this stunning golf course living with a Jr Olympic sized pool, tennis courts, fitness center and clubhouse with a conference room and restaurant. ***Interior Stock photos being used***
Home Details
Home Type
- Single Family
Year Built
- Built in 2025 | New Construction
Lot Details
- 9,148 Sq Ft Lot
- Private Yard
- Back and Front Yard
HOA Fees
- $114 Monthly HOA Fees
Parking
- 2 Car Garage
Home Design
- Traditional Architecture
- Slab Foundation
- Shingle Roof
- Composition Roof
- Cement Siding
Interior Spaces
- 2,443 Sq Ft Home
- 2-Story Property
- Ceiling height of 9 feet on the lower level
- Ceiling Fan
- Fireplace With Gas Starter
- Double Pane Windows
- Two Story Entrance Foyer
- Family Room
- Open-Concept Dining Room
- Neighborhood Views
- Fire and Smoke Detector
Kitchen
- Open to Family Room
- Eat-In Kitchen
- Double Oven
- Dishwasher
- Kitchen Island
Flooring
- Carpet
- Ceramic Tile
- Vinyl
Bedrooms and Bathrooms
- 4 Bedrooms | 1 Primary Bedroom on Main
- Walk-In Closet
- Dual Vanity Sinks in Primary Bathroom
- Shower Only
Laundry
- Laundry Room
- Laundry on main level
Schools
- Banks County Elementary And Middle School
- Banks County High School
Utilities
- Central Air
- Heating Available
- Underground Utilities
- 110 Volts
- Septic Tank
- Phone Available
- Cable TV Available
Additional Features
- Covered Patio or Porch
- Property is near schools
Listing and Financial Details
- Home warranty included in the sale of the property
- Tax Lot 3
Community Details
Overview
- $480 Initiation Fee
- HOA Services, Inc. Association
- Chimney Oaks Subdivision
Amenities
- Restaurant
- Clubhouse
- Meeting Room
- Laundry Facilities
Recreation
- Golf Course Community
- Tennis Courts
- Pickleball Courts
- Fitness Center
- Community Pool
Map
Home Values in the Area
Average Home Value in this Area
Property History
| Date | Event | Price | List to Sale | Price per Sq Ft |
|---|---|---|---|---|
| 09/02/2025 09/02/25 | Price Changed | $460,990 | +0.8% | $189 / Sq Ft |
| 05/24/2025 05/24/25 | Price Changed | $457,490 | 0.0% | $187 / Sq Ft |
| 05/07/2025 05/07/25 | For Sale | $457,408 | -- | $187 / Sq Ft |
Source: First Multiple Listing Service (FMLS)
MLS Number: 7574836
- 118 Classic Overlook
- 128 Classic Overlook
- 130 Classic Overlook
- Bedford Plan at Chimney Oaks - Cottages
- Woodbury Plan at Chimney Oaks - Cottages
- Bedford Plan at Chimney Oaks - Preserve
- Peachwood Plan at Chimney Oaks - Cottages
- Amara Plan at Chimney Oaks - Townhomes
- Franklin Plan at Chimney Oaks - Cottages
- Thomas Plan at Chimney Oaks - Townhomes
- Franklin Plan at Chimney Oaks - Overlook
- Weston Plan at Chimney Oaks - Cottages
- Franklin Tandem Plan at Chimney Oaks - Overlook
- Westwind Plan at Chimney Oaks - Cottages
- Fairfield Plan at Chimney Oaks - Cottages
- Nicole Plan at Chimney Oaks - Townhomes
- Fairfield Plan at Chimney Oaks - Preserve
- Auburn Tandem Plan at Chimney Oaks - Overlook
- Taylor Plan at Chimney Oaks - Townhomes
- Fairfield Plan at Chimney Oaks - Overlook
- 165 Sweet Briar Way
- 2769 Samples Scales Rd
- 2785 Samples Scales Rd
- 297 Forrester Rd
- 109 Capstone Way
- 199 W W Gary Rd
- 100 Crossing Place
- 5486 Mt Olive Rd Unit ID1302835P
- 2174 Highway 323
- 2446 Remington Dr
- 2446 Remington Dr
- 322 Beaver Creek Dr
- 9 Nolana Dr Unit Mitchell
- 9 Nolana Dr Unit Harding
- 9 Nolana Dr Unit Greenfield
- 294 Oliver Ridge Dr
- 878 Hospital Rd
- 120 Victoria Way
- 216 Finley Dr
- 653 Skye Dr
