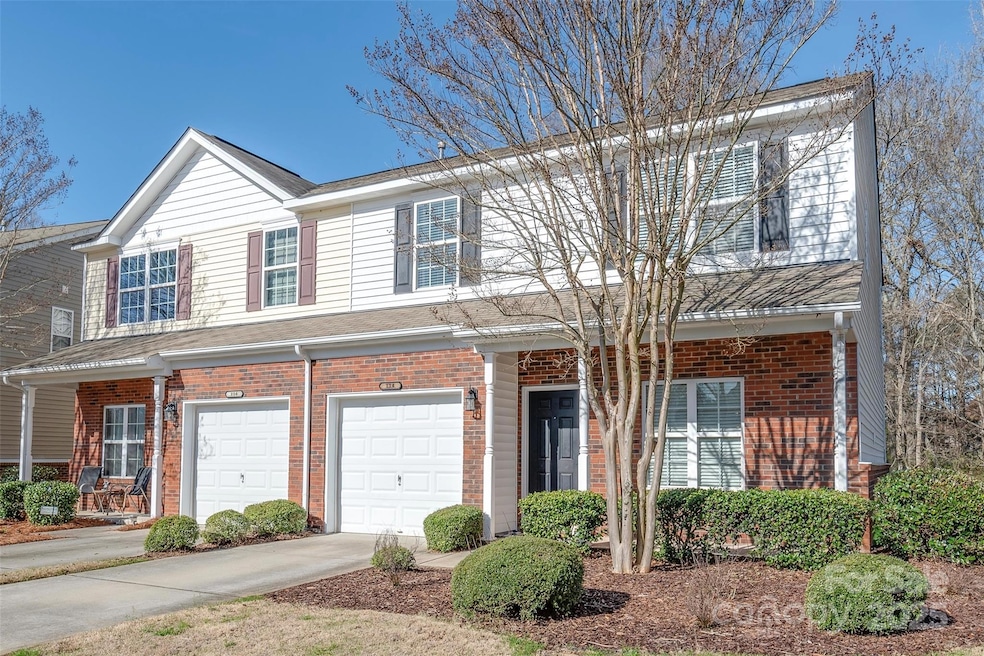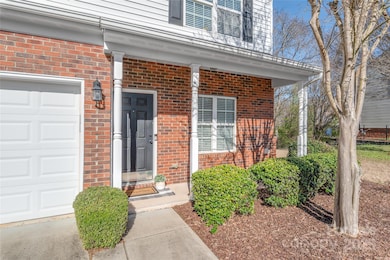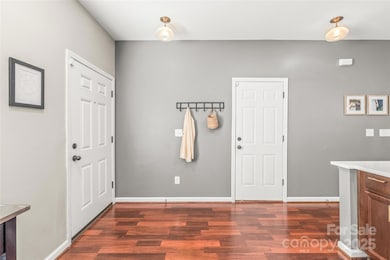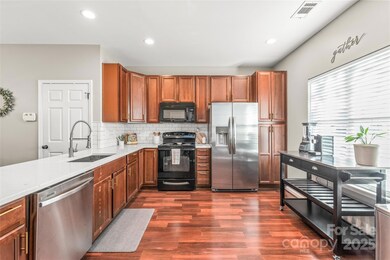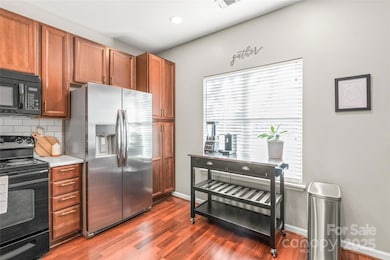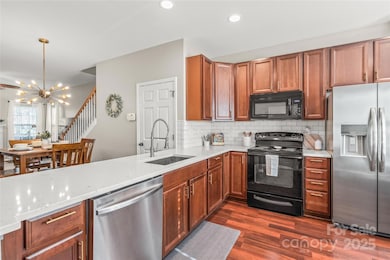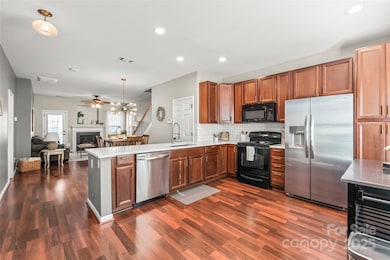
114 Clydesdale Ct Matthews, NC 28104
Highlights
- Community Cabanas
- Open Floorplan
- Private Lot
- Indian Trail Elementary School Rated A
- Deck
- Wooded Lot
About This Home
As of May 2025Step into this inviting end-unit and feel instantly at ease. A rare find — the 1st floor bedroom with a walk-in closet and full bath with walk-in shower offers convenience and flexibility; perfect for guests or a private home office. The open floor plan is flooded with natural light from large windows, creating a warm and airy feel. A gorgeous fireplace, framed by windows, overlooks the private wooded backyard. The kitchen features beautiful wood cabinets and white countertops and flows into the dining area — ideal for entertaining. Thoughtfully selected designer lighting throughout adds a modern touch and enhances the home's warm ambiance. Upstairs, the spacious primary bedroom boasts a walk-in closet and full bath, alongside another 3rd bedroom, full bath, and loft offering plenty of living space. Enjoy added comfort with an updated HVAC and furnace (2023). But the real gem is the back deck — a peaceful retreat overlooking mature trees where you can unwind. Rentals are allowed!
Last Agent to Sell the Property
Allen Tate Charlotte South Brokerage Email: Steven.lorimer@allentate.com License #283084 Listed on: 03/21/2025

Co-Listed By
Allen Tate Charlotte South Brokerage Email: Steven.lorimer@allentate.com License #270742
Townhouse Details
Home Type
- Townhome
Est. Annual Taxes
- $1,969
Year Built
- Built in 2007
Lot Details
- End Unit
- Wooded Lot
- Lawn
HOA Fees
- $186 Monthly HOA Fees
Parking
- 1 Car Attached Garage
- Driveway
Home Design
- Brick Exterior Construction
- Slab Foundation
- Vinyl Siding
Interior Spaces
- 2-Story Property
- Open Floorplan
- Ceiling Fan
- Window Treatments
- Living Room with Fireplace
- Electric Dryer Hookup
Kitchen
- Electric Oven
- Electric Range
- Microwave
- Dishwasher
Bedrooms and Bathrooms
- Walk-In Closet
- 3 Full Bathrooms
Outdoor Features
- Deck
- Patio
- Front Porch
Schools
- Indian Trail Elementary School
- Sun Valley Middle School
- Sun Valley High School
Utilities
- Central Air
- Heat Pump System
- Cable TV Available
Listing and Financial Details
- Assessor Parcel Number 07-130-175
Community Details
Overview
- William Douglas Property Association, Phone Number (704) 347-8900
- Wendover At Curry Place Condos
- Wendover At Curry Place Subdivision
- Mandatory home owners association
Recreation
- Community Cabanas
- Community Pool
Ownership History
Purchase Details
Home Financials for this Owner
Home Financials are based on the most recent Mortgage that was taken out on this home.Purchase Details
Home Financials for this Owner
Home Financials are based on the most recent Mortgage that was taken out on this home.Purchase Details
Home Financials for this Owner
Home Financials are based on the most recent Mortgage that was taken out on this home.Purchase Details
Home Financials for this Owner
Home Financials are based on the most recent Mortgage that was taken out on this home.Similar Homes in Matthews, NC
Home Values in the Area
Average Home Value in this Area
Purchase History
| Date | Type | Sale Price | Title Company |
|---|---|---|---|
| Warranty Deed | $345,000 | Tryon Title | |
| Warranty Deed | $345,000 | Tryon Title | |
| Warranty Deed | $730 | Tryon Title | |
| Warranty Deed | $185,500 | None Available | |
| Special Warranty Deed | $171,500 | None Available |
Mortgage History
| Date | Status | Loan Amount | Loan Type |
|---|---|---|---|
| Open | $293,250 | New Conventional | |
| Closed | $293,250 | New Conventional | |
| Previous Owner | $292,400 | New Conventional | |
| Previous Owner | $182,139 | FHA | |
| Previous Owner | $171,400 | VA |
Property History
| Date | Event | Price | Change | Sq Ft Price |
|---|---|---|---|---|
| 05/08/2025 05/08/25 | Sold | $345,000 | +1.5% | $192 / Sq Ft |
| 03/21/2025 03/21/25 | For Sale | $339,900 | -6.9% | $189 / Sq Ft |
| 04/26/2022 04/26/22 | Sold | $365,000 | +28.1% | $201 / Sq Ft |
| 03/29/2022 03/29/22 | Pending | -- | -- | -- |
| 03/25/2022 03/25/22 | For Sale | $285,000 | +53.6% | $157 / Sq Ft |
| 11/29/2017 11/29/17 | Sold | $185,500 | -2.3% | $103 / Sq Ft |
| 10/20/2017 10/20/17 | Pending | -- | -- | -- |
| 10/03/2017 10/03/17 | For Sale | $189,900 | -- | $106 / Sq Ft |
Tax History Compared to Growth
Tax History
| Year | Tax Paid | Tax Assessment Tax Assessment Total Assessment is a certain percentage of the fair market value that is determined by local assessors to be the total taxable value of land and additions on the property. | Land | Improvement |
|---|---|---|---|---|
| 2024 | $1,969 | $221,800 | $36,500 | $185,300 |
| 2023 | $1,890 | $221,800 | $36,500 | $185,300 |
| 2022 | $1,869 | $221,800 | $36,500 | $185,300 |
| 2021 | $1,867 | $221,800 | $36,500 | $185,300 |
| 2020 | $1,522 | $147,500 | $17,000 | $130,500 |
| 2019 | $1,515 | $147,500 | $17,000 | $130,500 |
| 2018 | $1,515 | $147,500 | $17,000 | $130,500 |
| 2017 | $1,054 | $145,700 | $17,000 | $128,700 |
| 2016 | $1,085 | $145,700 | $17,000 | $128,700 |
| 2015 | $1,096 | $145,700 | $17,000 | $128,700 |
| 2014 | $1,117 | $157,770 | $20,000 | $137,770 |
Agents Affiliated with this Home
-
Steven Lorimer

Seller's Agent in 2025
Steven Lorimer
Allen Tate Realtors
(704) 516-6153
129 Total Sales
-
Marie Lorimer

Seller Co-Listing Agent in 2025
Marie Lorimer
Allen Tate Realtors
(704) 737-9779
108 Total Sales
-
Claire Cooke
C
Buyer's Agent in 2025
Claire Cooke
COMPASS
(704) 582-2926
26 Total Sales
-
Lauren Schwab
L
Seller's Agent in 2022
Lauren Schwab
Real Broker, LLC
(910) 880-5526
46 Total Sales
-
Chris Zoghby

Seller Co-Listing Agent in 2022
Chris Zoghby
Real Broker, LLC
(678) 634-2169
65 Total Sales
-
S
Buyer's Agent in 2022
Sam Menchinger
EXP Realty LLC Ballantyne
Map
Source: Canopy MLS (Canopy Realtor® Association)
MLS Number: 4234456
APN: 07-130-175
- 107 Azteca Dr
- 1109 Curry Way
- 236 Azteca Dr
- 3974 Pleasant Plains Rd
- 1136 Hammond Dr
- 1139 Drummond Ln
- 3114 Pine Pointe St
- 3724 Privette Rd Unit 5
- 2065 Gable Way Ln
- 1304 Hammond Dr
- 2044 Gable Way Ln
- 4148 Cedar Point Ave
- 1040 Slate Ridge Rd
- 2029 Gable Way Ln
- 1000 Sarandon Dr
- 4121 Cedar Point Ave
- 5121 Morningwood Dr
- 1046 Serel Dr
- 5015 Forestmont Dr
- 3678 Privette Rd Unit 349
