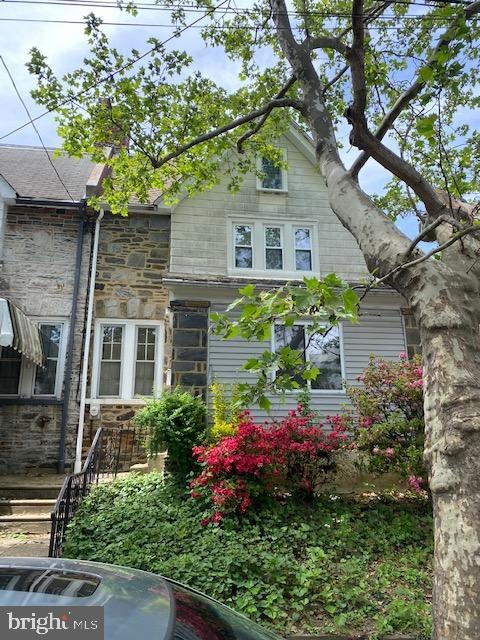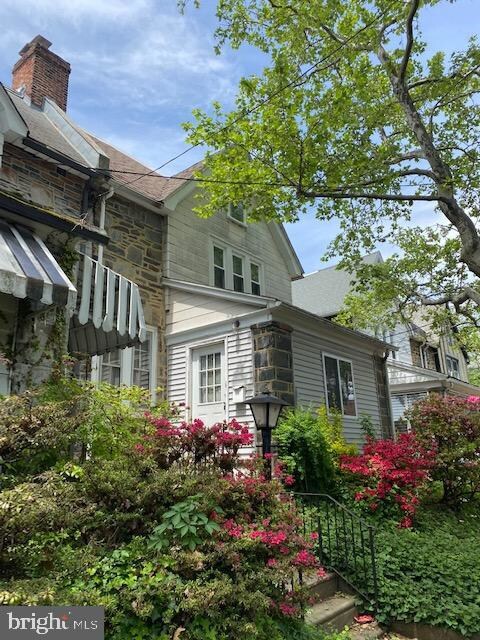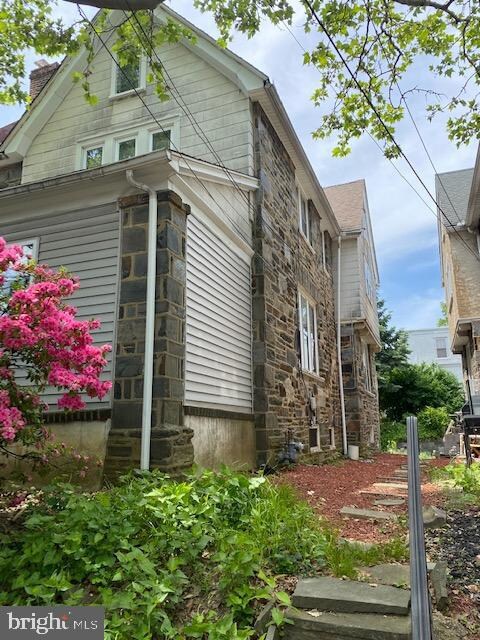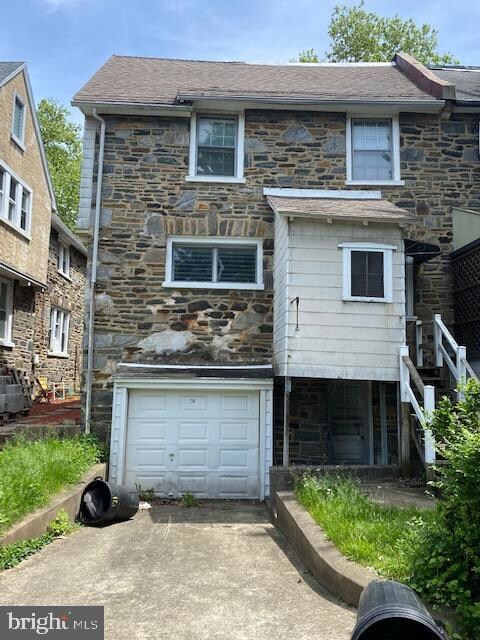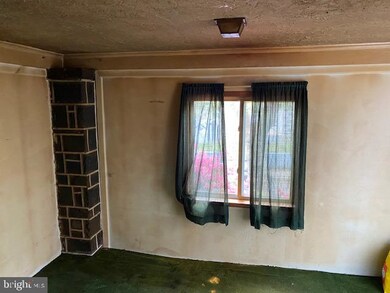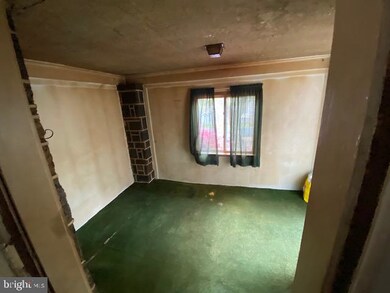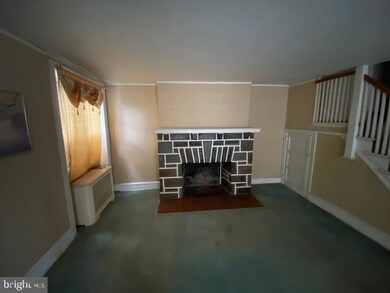
114 Copley Rd Upper Darby, PA 19082
Stonehurst Cardington NeighborhoodHighlights
- Traditional Architecture
- Attic
- 1 Car Attached Garage
- Wood Flooring
- No HOA
- Living Room
About This Home
As of May 2025Great chance for some sweat equity ! Large stone twin on quiet tree lined block . Front lawn , side and rear . Large foyer/den area . Formal living room with fireplace , carpets over hardwoods . Formal dining room with hardwoods . Galley kitchen with pantry area , gas range , refrigerator and vinyl flooring . This home has a unique dual stair case from kitchen and living room to upstairs level . Door to large full unfinished basement with powder room area , laundry area, exit to rear driveway and garage . 2nd floor has bedroom 1, 2, and 3 with carpets , hall bath with tiled floor and walls with tub and shower . Steps to large floored attic area for additional storage . Lots of potential with this large twin , seller selling "as is" , buyer is responsible for township C and O . Updated rehabbed on the block settled for 220k . Look at the comparables .
Last Agent to Sell the Property
RE/MAX Access License #AB066680 Listed on: 05/19/2022

Townhouse Details
Home Type
- Townhome
Year Built
- Built in 1920
Lot Details
- 2,178 Sq Ft Lot
- Lot Dimensions are 27.80 x 80.00
- Property is in average condition
Parking
- 1 Car Attached Garage
- 1 Driveway Space
- Rear-Facing Garage
Home Design
- Semi-Detached or Twin Home
- Traditional Architecture
- AirLite
- Stone Foundation
- Frame Construction
- Shingle Roof
- Masonry
Interior Spaces
- 2,014 Sq Ft Home
- Property has 2.5 Levels
- Stone Fireplace
- Entrance Foyer
- Living Room
- Dining Room
- Laundry Room
- Attic
Flooring
- Wood
- Carpet
Bedrooms and Bathrooms
- 3 Bedrooms
Unfinished Basement
- Walk-Out Basement
- Laundry in Basement
- Natural lighting in basement
Utilities
- Hot Water Heating System
- Natural Gas Water Heater
Community Details
- No Home Owners Association
Listing and Financial Details
- Tax Lot 057-000
- Assessor Parcel Number 16-03-00274-00
Ownership History
Purchase Details
Home Financials for this Owner
Home Financials are based on the most recent Mortgage that was taken out on this home.Purchase Details
Home Financials for this Owner
Home Financials are based on the most recent Mortgage that was taken out on this home.Similar Homes in the area
Home Values in the Area
Average Home Value in this Area
Purchase History
| Date | Type | Sale Price | Title Company |
|---|---|---|---|
| Deed | $230,000 | None Listed On Document | |
| Deed | $230,000 | None Listed On Document | |
| Deed | $160,000 | Surety Abstract Services Llc |
Mortgage History
| Date | Status | Loan Amount | Loan Type |
|---|---|---|---|
| Previous Owner | $128,000 | New Conventional |
Property History
| Date | Event | Price | Change | Sq Ft Price |
|---|---|---|---|---|
| 05/01/2025 05/01/25 | Sold | $230,000 | -4.2% | $114 / Sq Ft |
| 03/05/2025 03/05/25 | Pending | -- | -- | -- |
| 03/02/2025 03/02/25 | Price Changed | $240,000 | +4.3% | $119 / Sq Ft |
| 02/20/2025 02/20/25 | For Sale | $230,000 | +36.1% | $114 / Sq Ft |
| 06/23/2022 06/23/22 | Sold | $169,000 | +5.7% | $84 / Sq Ft |
| 05/24/2022 05/24/22 | Pending | -- | -- | -- |
| 05/19/2022 05/19/22 | For Sale | $159,900 | -- | $79 / Sq Ft |
Tax History Compared to Growth
Tax History
| Year | Tax Paid | Tax Assessment Tax Assessment Total Assessment is a certain percentage of the fair market value that is determined by local assessors to be the total taxable value of land and additions on the property. | Land | Improvement |
|---|---|---|---|---|
| 2025 | $4,457 | $105,390 | $27,670 | $77,720 |
| 2024 | $4,457 | $105,390 | $27,670 | $77,720 |
| 2023 | $4,415 | $105,390 | $27,670 | $77,720 |
| 2022 | $4,296 | $105,390 | $27,670 | $77,720 |
| 2021 | $5,793 | $105,390 | $27,670 | $77,720 |
| 2020 | $3,611 | $55,820 | $16,360 | $39,460 |
| 2019 | $3,547 | $55,820 | $16,360 | $39,460 |
| 2018 | $3,507 | $55,820 | $0 | $0 |
| 2017 | $3,415 | $55,820 | $0 | $0 |
| 2016 | $306 | $55,820 | $0 | $0 |
| 2015 | $313 | $55,820 | $0 | $0 |
| 2014 | $306 | $55,820 | $0 | $0 |
Agents Affiliated with this Home
-
Andrea Cano

Seller's Agent in 2025
Andrea Cano
BHHS Fox & Roach
(856) 720-0601
5 in this area
46 Total Sales
-
Carlos Leon

Buyer's Agent in 2025
Carlos Leon
Homestarr Realty
(267) 638-7299
1 in this area
41 Total Sales
-
Chuong Van Tran

Seller's Agent in 2022
Chuong Van Tran
RE/MAX
(215) 519-5057
1 in this area
179 Total Sales
-
Vu Phan

Seller Co-Listing Agent in 2022
Vu Phan
RE/MAX
(215) 713-6655
1 in this area
105 Total Sales
Map
Source: Bright MLS
MLS Number: PADE2026182
APN: 16-03-00274-00
- 361 Richfield Rd
- 268 Hampden Rd
- 426 Hampden Rd
- 7138 Pine St
- 425 Glendale Rd
- 214 Kingston Rd
- 424 Woodcliffe Rd
- 442 Woodcliffe Rd
- 7252 Brent Rd
- 7233 Spruce St
- 510 Woodcliffe Rd
- 504 Woodcliffe Rd
- 513 Woodcliffe Rd
- 234 Long Ln
- 210 Long Ln
- 6858 Marshall Rd
- 207 Avon Rd
- 539 Timberlake Rd
- 7251 Bradford Rd
- 7159 Guilford Rd
