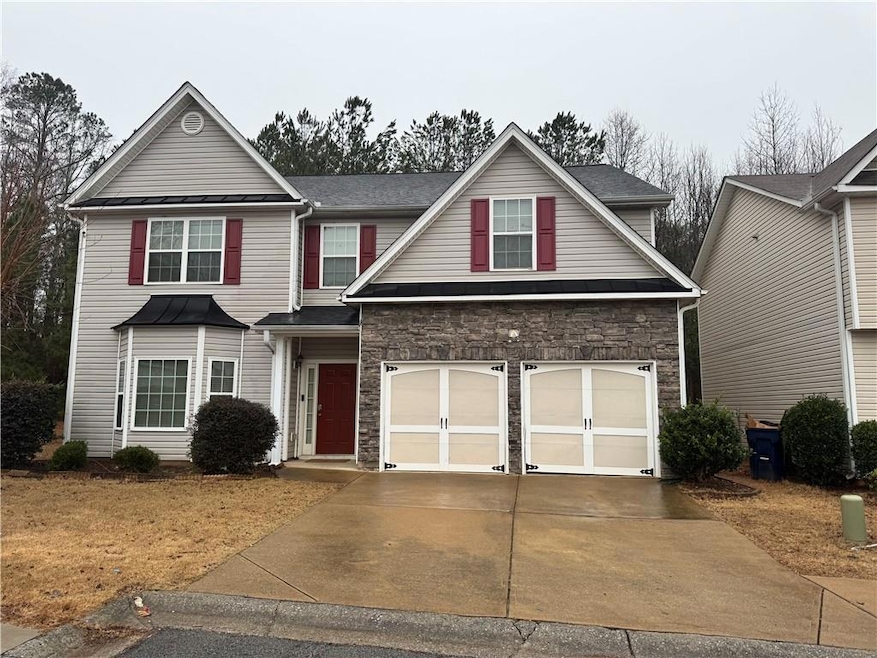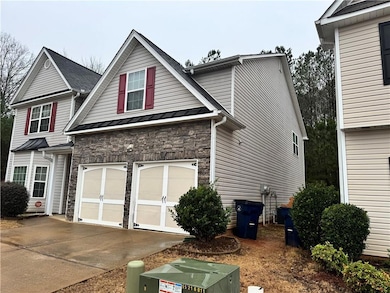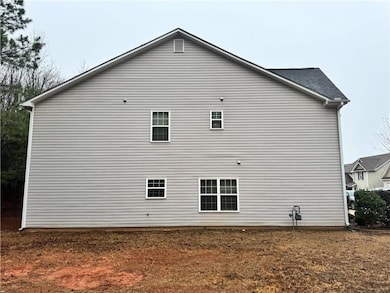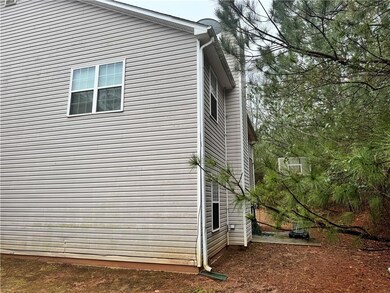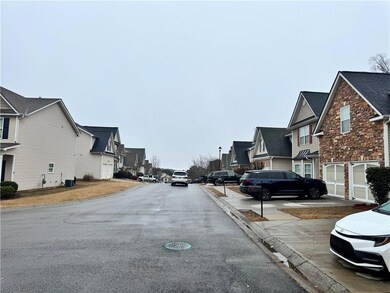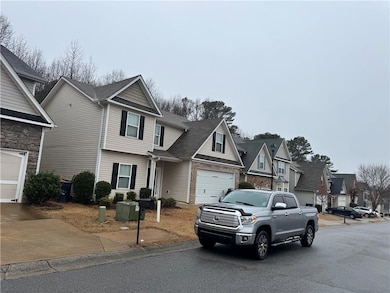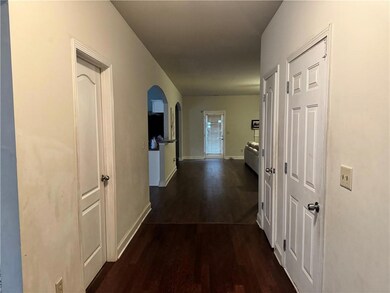114 Crescent Woode Way Dallas, GA 30157
Estimated payment $2,732/month
Total Views
13,089
4
Beds
2.5
Baths
3,600
Sq Ft
$125
Price per Sq Ft
Highlights
- City View
- Wood Flooring
- Cul-De-Sac
- Traditional Architecture
- Formal Dining Room
- Ceiling height of 9 feet on the upper level
About This Home
Beautiful 4 bedrooms 2.5 bath in Dallas Ga. The huge master bedroom will blow your mind. Guaranteed to comfortably fit even the grandest furniture.Bathroom offer space with large walk in closet. Separate tub and shower with dual vanity. Two car garage, huge kitchen, spacious family living area. All four bedrooms and 2 full bath upstairs. Half bath on main floor. New HVAC system install 2024, New roof installed in 2024. New wood floor. Quiet neighborhood. Close to schools and shopping.
Home Details
Home Type
- Single Family
Est. Annual Taxes
- $4,017
Year Built
- Built in 2007
Lot Details
- Cul-De-Sac
- Landscaped
- Level Lot
HOA Fees
- $25 Monthly HOA Fees
Parking
- 2 Car Garage
- Garage Door Opener
- Driveway
Home Design
- Traditional Architecture
- Brick Exterior Construction
- Brick Foundation
- Block Foundation
- Shingle Roof
- Wood Roof
- Wood Siding
Interior Spaces
- 3,600 Sq Ft Home
- 2-Story Property
- Crown Molding
- Ceiling height of 9 feet on the upper level
- Ceiling Fan
- Factory Built Fireplace
- Family Room with Fireplace
- Formal Dining Room
- City Views
- Laundry Room
Kitchen
- Eat-In Kitchen
- Breakfast Bar
- Gas Range
- Microwave
- Dishwasher
- Wood Stained Kitchen Cabinets
- Disposal
Flooring
- Wood
- Carpet
- Ceramic Tile
Bedrooms and Bathrooms
- 4 Bedrooms
- Walk-In Closet
- Dual Vanity Sinks in Primary Bathroom
- Separate Shower in Primary Bathroom
Home Security
- Security Lights
- Carbon Monoxide Detectors
- Fire and Smoke Detector
Outdoor Features
- Exterior Lighting
Schools
- Mcgarity Elementary School
- P.B. Ritch Middle School
- East Paulding High School
Utilities
- Central Heating and Cooling System
- Underground Utilities
- 110 Volts
- Phone Available
- Cable TV Available
Community Details
- Barrett Chase Subdivision
- Rental Restrictions
Listing and Financial Details
- Assessor Parcel Number 065221
Map
Create a Home Valuation Report for This Property
The Home Valuation Report is an in-depth analysis detailing your home's value as well as a comparison with similar homes in the area
Home Values in the Area
Average Home Value in this Area
Tax History
| Year | Tax Paid | Tax Assessment Tax Assessment Total Assessment is a certain percentage of the fair market value that is determined by local assessors to be the total taxable value of land and additions on the property. | Land | Improvement |
|---|---|---|---|---|
| 2024 | $3,859 | $158,380 | $16,000 | $142,380 |
| 2023 | $4,058 | $158,196 | $16,000 | $142,196 |
| 2022 | $4,423 | $148,908 | $12,000 | $136,908 |
| 2021 | $3,174 | $106,880 | $12,000 | $94,880 |
| 2020 | $3,025 | $101,864 | $12,000 | $89,864 |
| 2019 | $2,725 | $90,452 | $12,000 | $78,452 |
| 2018 | $2,397 | $81,420 | $10,000 | $71,420 |
| 2017 | $2,239 | $75,160 | $8,000 | $67,160 |
| 2016 | $2,216 | $75,160 | $8,000 | $67,160 |
| 2015 | $2,256 | $75,160 | $8,000 | $67,160 |
| 2014 | $1,677 | $54,972 | $8,000 | $46,972 |
| 2013 | -- | $45,280 | $8,000 | $37,280 |
Source: Public Records
Property History
| Date | Event | Price | List to Sale | Price per Sq Ft | Prior Sale |
|---|---|---|---|---|---|
| 02/19/2025 02/19/25 | Price Changed | $450,000 | +900.0% | $125 / Sq Ft | |
| 02/19/2025 02/19/25 | For Sale | $45,000 | -76.3% | $13 / Sq Ft | |
| 06/01/2018 06/01/18 | Sold | $190,000 | 0.0% | $53 / Sq Ft | View Prior Sale |
| 04/21/2018 04/21/18 | Pending | -- | -- | -- | |
| 04/18/2018 04/18/18 | Price Changed | $190,000 | -5.0% | $53 / Sq Ft | |
| 04/05/2018 04/05/18 | For Sale | $200,000 | 0.0% | $55 / Sq Ft | |
| 07/20/2015 07/20/15 | Rented | $1,375 | 0.0% | -- | |
| 07/20/2015 07/20/15 | For Rent | $1,375 | -- | -- |
Source: First Multiple Listing Service (FMLS)
Purchase History
| Date | Type | Sale Price | Title Company |
|---|---|---|---|
| Warranty Deed | $190,000 | -- | |
| Deed | $173,600 | -- |
Source: Public Records
Mortgage History
| Date | Status | Loan Amount | Loan Type |
|---|---|---|---|
| Open | $181,725 | FHA | |
| Previous Owner | $173,600 | New Conventional |
Source: Public Records
Source: First Multiple Listing Service (FMLS)
MLS Number: 7527576
APN: 146.1.1.022.0000
Nearby Homes
- 176 Crescent Woode Way
- 151 Crescent Woode Dr
- 4024 Atlanta Hwy
- 174 Village Dr
- 82 Brookvalley Ct W
- 154 Stephens Mill Dr
- 82 Stephens Mill Dr
- 0 Highway 278 NE Unit 10338401
- 00 Highland Pavilion Ct
- 394 Charles Ridge
- 394 Charles Ridge Unit 52
- 536 Highland Falls Dr
- 2385 MacLand Rd
- 0 Old Mill Rd Unit 7632177
- 0 Old Mill Rd Unit 10569938
- 0 MacLand Mill Dr Unit 10576487
- 000 Atlanta Hwy
- 790 Summerhill Rd
- 70 Hill Side Way
- 00 Highland
- 141 Crescent Woode Way
- 161 Crescent Woode Way
- 48 Crescent Chase
- 17 Village Glen
- 154 Stephens Mill Dr
- 705 Charles Hardy Pkwy
- 705 Charles Hardy Pkwy Unit 250-T
- 705 Charles Hardy Pkwy Unit 18-P
- 474 Highland Falls Dr
- 287 Highland Falls Blvd
- 539 Hill Crest Cir
- 496 Hill Crest Cir
- 219 Highland Falls Dr
- 466 Hill Crest Cir
- 148 Hill Side Way
- 280 Hill Crest Cir
- 13 Hearthwood Ct
- 74 Slate Dr
- 293 Topaz Dr
- 344 Hill Crest Cir
