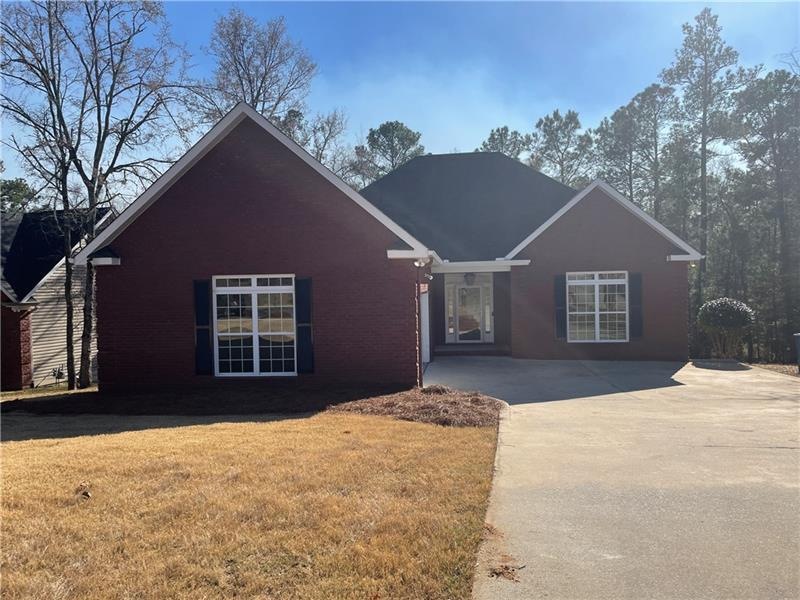
114 Crestwood Trail Macon, GA 31220
Highlights
- Deck
- Ranch Style House
- Whirlpool Bathtub
- Wooded Lot
- Wood Flooring
- Stone Countertops
About This Home
As of April 2022WOW!GORGEOUS FULLY RENOVATED VERY SPACIOUS RANCH HOME*NO EXPENSE SPARED IN MAKING THIS THE ABSOLUTE MODEL HOME*VERY PRIVATE PARK LIKE BACKYARD*A MUST SEE
Last Agent to Sell the Property
Drake Realty of Greater Atlanta License #313805 Listed on: 03/04/2022
Last Buyer's Agent
NON-MLS NMLS
Non FMLS Member
Home Details
Home Type
- Single Family
Est. Annual Taxes
- $1,663
Year Built
- Built in 2005
Lot Details
- 0.33 Acre Lot
- Private Entrance
- Wooded Lot
- Private Yard
- Back and Front Yard
Parking
- 2 Car Attached Garage
- Driveway
Home Design
- Ranch Style House
- Traditional Architecture
- Composition Roof
- Vinyl Siding
- Brick Front
Interior Spaces
- Tray Ceiling
- Ceiling Fan
- Private Rear Entry
- Entrance Foyer
- Family Room with Fireplace
- Formal Dining Room
- Crawl Space
- Fire and Smoke Detector
- Laundry Room
Kitchen
- Eat-In Kitchen
- Double Oven
- Gas Cooktop
- Range Hood
- Microwave
- Dishwasher
- Stone Countertops
Flooring
- Wood
- Carpet
- Ceramic Tile
Bedrooms and Bathrooms
- 3 Main Level Bedrooms
- Walk-In Closet
- 2 Full Bathrooms
- Dual Vanity Sinks in Primary Bathroom
- Whirlpool Bathtub
- Separate Shower in Primary Bathroom
Outdoor Features
- Deck
Schools
- Heritage - Bibb Elementary School
- Westside - Bibb High School
Utilities
- Forced Air Heating and Cooling System
- 110 Volts
- Phone Available
- Cable TV Available
Community Details
- Rental Restrictions
Listing and Financial Details
- Assessor Parcel Number G0080227
Ownership History
Purchase Details
Home Financials for this Owner
Home Financials are based on the most recent Mortgage that was taken out on this home.Purchase Details
Home Financials for this Owner
Home Financials are based on the most recent Mortgage that was taken out on this home.Purchase Details
Home Financials for this Owner
Home Financials are based on the most recent Mortgage that was taken out on this home.Purchase Details
Home Financials for this Owner
Home Financials are based on the most recent Mortgage that was taken out on this home.Similar Homes in the area
Home Values in the Area
Average Home Value in this Area
Purchase History
| Date | Type | Sale Price | Title Company |
|---|---|---|---|
| Special Warranty Deed | $227,000 | None Listed On Document | |
| Warranty Deed | $165,000 | None Available | |
| Warranty Deed | $181,900 | -- | |
| Joint Tenancy Deed | $181,883 | None Avilabel | |
| Quit Claim Deed | -- | None Available |
Mortgage History
| Date | Status | Loan Amount | Loan Type |
|---|---|---|---|
| Previous Owner | $202,500 | New Conventional | |
| Previous Owner | $165,000 | VA | |
| Previous Owner | $181,882 | New Conventional | |
| Previous Owner | $118,300 | Construction |
Property History
| Date | Event | Price | Change | Sq Ft Price |
|---|---|---|---|---|
| 04/22/2022 04/22/22 | Sold | $227,000 | -1.3% | $134 / Sq Ft |
| 03/08/2022 03/08/22 | Pending | -- | -- | -- |
| 03/04/2022 03/04/22 | For Sale | $229,900 | +39.3% | $136 / Sq Ft |
| 07/31/2018 07/31/18 | Sold | $165,000 | -1.7% | $97 / Sq Ft |
| 06/21/2018 06/21/18 | Pending | -- | -- | -- |
| 05/01/2018 05/01/18 | For Sale | $167,900 | 0.0% | $99 / Sq Ft |
| 06/06/2016 06/06/16 | Rented | $1,300 | 0.0% | -- |
| 06/06/2016 06/06/16 | For Rent | $1,300 | -- | -- |
Tax History Compared to Growth
Tax History
| Year | Tax Paid | Tax Assessment Tax Assessment Total Assessment is a certain percentage of the fair market value that is determined by local assessors to be the total taxable value of land and additions on the property. | Land | Improvement |
|---|---|---|---|---|
| 2024 | $1,663 | $72,470 | $6,000 | $66,470 |
| 2023 | $1,206 | $72,470 | $6,000 | $66,470 |
| 2022 | $2,390 | $62,904 | $8,400 | $54,504 |
| 2021 | $2,458 | $64,696 | $7,000 | $57,696 |
| 2020 | $2,516 | $62,965 | $7,000 | $55,965 |
| 2019 | $1,921 | $62,965 | $7,000 | $55,965 |
| 2018 | $3,713 | $58,926 | $7,000 | $51,926 |
| 2017 | $2,208 | $58,926 | $7,000 | $51,926 |
| 2016 | $2,238 | $64,696 | $7,000 | $57,696 |
| 2015 | $3,168 | $64,696 | $7,000 | $57,696 |
| 2014 | $3,340 | $68,096 | $10,400 | $57,696 |
Agents Affiliated with this Home
-
M
Seller's Agent in 2022
Mehbs Omar
Drake Realty of Greater Atlanta
(770) 271-1554
778 Total Sales
-
N
Buyer's Agent in 2022
NON-MLS NMLS
Non FMLS Member
-
P
Seller's Agent in 2018
Pat Spell
COLDWELL BANKER ACCESS REALTY-(M)
-
L
Buyer's Agent in 2018
Linda Davis
HRP REALTY LLC
(478) 957-3804
146 Total Sales
-
V
Seller's Agent in 2016
Vonda Mullis
Coldwell Banker Access Realty, Warner Robins
Map
Source: First Multiple Listing Service (FMLS)
MLS Number: 7011865
APN: G008-0227
- 135 Lake Ridge Dr
- 101 Lotus Point Dr
- 7582 Lower Thomaston Rd
- 203 Fishermans Cove
- 205 Josiah Ct
- 207 Josiah Ct
- 113 Grace Trace
- 212 Ann Dr
- 132 Myrick Dr
- 205 Sweetwater Ct
- 2318 Gwendale Dr E
- 2348 Gwendale Dr W
- 2324 Gwendale Dr W
- 2348 Gwendale Dr E
- 344 Hillridge Cove
- 2416 Grand Harbour Ct
- 2412 Grand Harbour Ct
