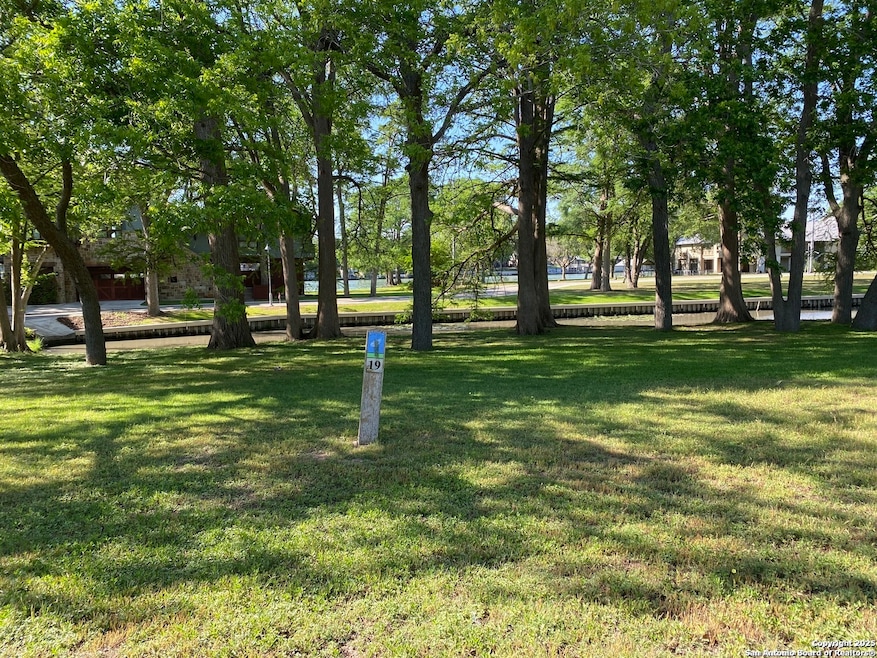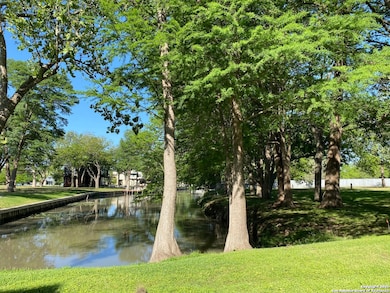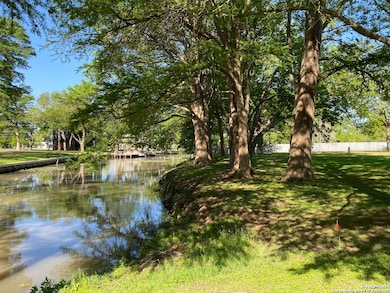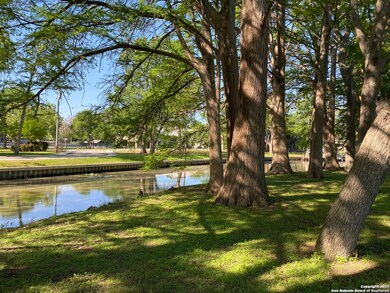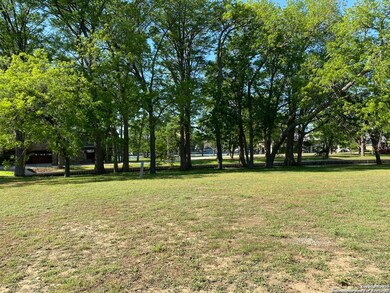114 Cypress Way McQueeney, TX 78123
Estimated payment $3,756/month
Total Views
1,189
0.52
Acre
$961,442
Price per Acre
22,651
Sq Ft Lot
About This Lot
Lake McQueeney Waterfront Corner Lot In The Exclusive Community Of The Point at Lake McQueeney. Gated Secured Neighborhood With Gorgeous Luxury Lake Homes. Cleared, Level And Ready To Build Your Dream Lake Retreat On this 0.52 Acres With Approx. 107 ft Waterfront Lined With Gorgeous Cypress Trees!
Property Details
Property Type
- Land
Est. Annual Taxes
- $6,945
Lot Details
- 0.52 Acre Lot
- Many Trees
HOA Fees
- $542 Monthly HOA Fees
Schools
- Seguin High School
Community Details
- $1,500 HOA Transfer Fee
- The Point @ Lake Mcqueeney Community Association, Association
- The Point At Lake Mcqueeney Subdivision
- Mandatory home owners association
Listing and Financial Details
- Tax Lot 19
- Assessor Parcel Number 1G2457000001900000
Map
Create a Home Valuation Report for This Property
The Home Valuation Report is an in-depth analysis detailing your home's value as well as a comparison with similar homes in the area
Home Values in the Area
Average Home Value in this Area
Tax History
| Year | Tax Paid | Tax Assessment Tax Assessment Total Assessment is a certain percentage of the fair market value that is determined by local assessors to be the total taxable value of land and additions on the property. | Land | Improvement |
|---|---|---|---|---|
| 2025 | $6,945 | $474,996 | $477,085 | -- |
| 2024 | $6,945 | $395,830 | $395,830 | -- |
| 2023 | $9,045 | $528,741 | $528,741 | $0 |
| 2022 | $4,734 | $297,073 | $297,073 | $0 |
| 2021 | $5,027 | $287,805 | $287,805 | $0 |
| 2020 | $6,252 | $355,865 | $355,865 | $0 |
| 2019 | $8,194 | $454,740 | $454,740 | $0 |
| 2018 | $6,523 | $362,424 | $362,424 | $0 |
| 2017 | $6,740 | $359,005 | $359,005 | $0 |
| 2016 | $6,740 | $373,365 | $373,365 | $0 |
| 2015 | $6,740 | $335,071 | $335,071 | $0 |
| 2014 | $5,844 | $341,909 | $341,909 | $0 |
Source: Public Records
Property History
| Date | Event | Price | List to Sale | Price per Sq Ft | Prior Sale |
|---|---|---|---|---|---|
| 10/09/2025 10/09/25 | Price Changed | $1,999,500 | +299.9% | $489 / Sq Ft | |
| 09/18/2025 09/18/25 | For Sale | $499,950 | -79.9% | -- | |
| 07/08/2025 07/08/25 | For Sale | $2,485,000 | 0.0% | $608 / Sq Ft | |
| 07/08/2025 07/08/25 | Off Market | -- | -- | -- | |
| 06/27/2025 06/27/25 | For Sale | $2,485,000 | +665.1% | $608 / Sq Ft | |
| 09/17/2021 09/17/21 | Sold | -- | -- | -- | View Prior Sale |
| 08/18/2021 08/18/21 | Pending | -- | -- | -- | |
| 05/04/2021 05/04/21 | For Sale | $324,777 | -- | -- |
Source: San Antonio Board of REALTORS®
Purchase History
| Date | Type | Sale Price | Title Company |
|---|---|---|---|
| Vendors Lien | -- | Alamo Title Co | |
| Warranty Deed | -- | Five Star Title |
Source: Public Records
Mortgage History
| Date | Status | Loan Amount | Loan Type |
|---|---|---|---|
| Open | $232,500 | Commercial |
Source: Public Records
Source: San Antonio Board of REALTORS®
MLS Number: 1908914
APN: 1G2457-0000-01900-0-00
Nearby Homes
- 164 Cypress Way
- 1670 Terminal Loop Rd
- 1650 Terminal Loop Rd
- 114 Willow Dr
- 2158 Terminal Loop Rd
- 1521 Pecan Dr NW
- 109 Bobwhite Trail
- 110 Lake Village Rd
- 344 Ridge Crest Dr
- 313 Ridge Crest Dr
- 352 Ridge Crest Dr
- 253 Elm Dr
- 510 Rudeloff Rd
- 334 Elm Dr
- 375 Willow Dr
- 2570 Terminal Loop Rd
- 385 Gallagher Rd
- 7201 Farm To Market Road 725
- 0000 Lakeside Dr
- 148 Arthur Ln
- 156 Trelawney St
- 221 Spyglass Rd
- 1263 Terminal Loop Rd
- 326 Elm Dr
- 906 Lakeview Trail
- 535 Ski Lodge Rd Unit 2
- 148 Arthur Ln
- 510 Cypress Ridge
- 2973 Greenbriar
- 2929 Greenbriar
- 3041 Saddlehorn Dr
- 3027 Hidden Meadow
- 2994 Palomino Pass
- 253 Free Waters
- 3841 High Tide
- 134 Maderas
- 2549 Smokey Cove
- 120 Erskine Ferry Rd
- 221 Cordova Crossing
- 2429 Dielman Dr
