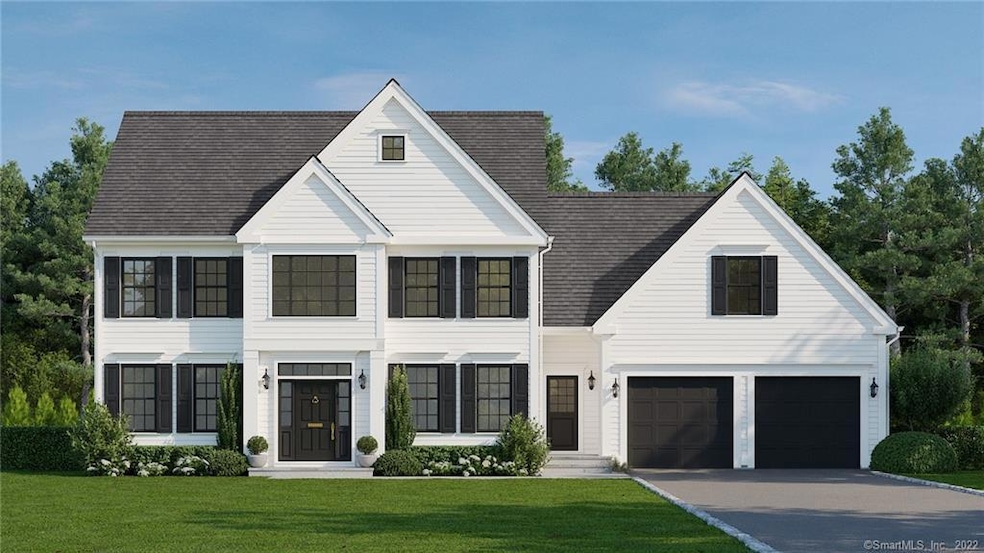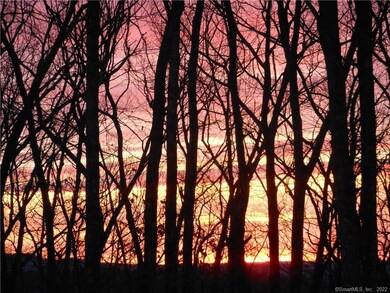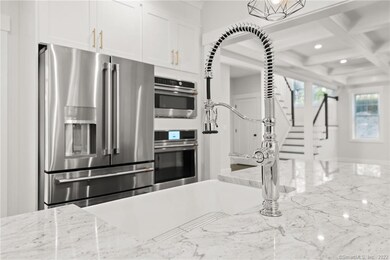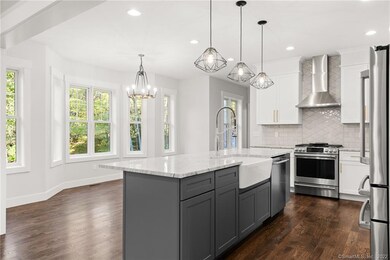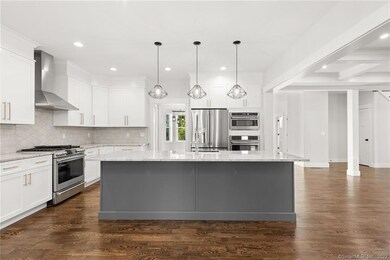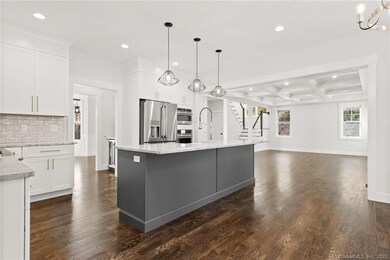114 Daniel Trace Burlington, CT 06013
Estimated payment $5,511/month
Highlights
- 4.07 Acre Lot
- Ranch Style House
- 1 Fireplace
- Open Floorplan
- Attic
- Mud Room
About This Home
SPECTACULAR VIEWS! Build your dream home in the picturesque, sought-after Barnes Ridge neighborhood located at the end of a quiet cul-de-sac in Burlington. Beautiful wrap around porch, farmhouse Colonial with 4 bedrooms, 2 1/2 baths and 3 car garage. The OPEN FLOOR PLAN is an entertainer's dream. Stunning chef's kitchen, open to lovely breakfast room and family room is perfect for hosting holiday events, family gatherings and more! The large center island with breakfast bar opens to the nice sized great room with gas log fireplace. Luxurious MASTER suite with two immense walk-in closets, luxe bath with double sinks and tile walk-in shower. CUSTOMIZE THE FLOOR PLAN! Energy efficient design, great finishes. Construction has not yet started so there is plenty of time to make it your own. Whatever is on your wish list this sun filled, gorgeous 4 + acre home site is your canvas. Fresh, timeless and custom crafted. This is country living at it's best close to Route 44 Canton, Farmington Valley Shops, fine dining, Farmington River and more. Images are from renderings or photos of builder's previous homes, similar to what is planned. Still time to choose everything! Live your life to the fullest in the home of your dreams.
Listing Agent
William Pitt Sotheby's Int'l Brokerage Phone: (860) 480-6760 License #REB.0755984 Listed on: 08/12/2021

Home Details
Home Type
- Single Family
Est. Annual Taxes
- $7,420
Year Built
- Built in 2024 | Under Construction
Lot Details
- 4.07 Acre Lot
- Property is zoned R44
Home Design
- Ranch Style House
- Farmhouse Style Home
- Concrete Foundation
- Frame Construction
- Asphalt Shingled Roof
- Ridge Vents on the Roof
- Clap Board Siding
- Vinyl Siding
Interior Spaces
- 3,800 Sq Ft Home
- Open Floorplan
- 1 Fireplace
- Thermal Windows
- Mud Room
- Entrance Foyer
- Unfinished Basement
- Basement Fills Entire Space Under The House
- Attic or Crawl Hatchway Insulated
- Smart Thermostat
Bedrooms and Bathrooms
- 4 Bedrooms
Laundry
- Laundry Room
- Laundry on upper level
Parking
- 3 Car Garage
- Automatic Garage Door Opener
Outdoor Features
- Patio
- Rain Gutters
- Porch
Location
- Property is near shops
Schools
- Lake Garda Elementary School
- Har-Bur Middle School
- Lewis Mills High School
Utilities
- Central Air
- Heating System Uses Propane
- Programmable Thermostat
- Underground Utilities
- Private Company Owned Well
- Propane Water Heater
- Fuel Tank Located in Ground
- Cable TV Available
Community Details
- Barnes Ridge Subdivision
Listing and Financial Details
- Assessor Parcel Number 2635454
Map
Home Values in the Area
Average Home Value in this Area
Tax History
| Year | Tax Paid | Tax Assessment Tax Assessment Total Assessment is a certain percentage of the fair market value that is determined by local assessors to be the total taxable value of land and additions on the property. | Land | Improvement |
|---|---|---|---|---|
| 2025 | $7,420 | $278,950 | $19,250 | $259,700 |
| 2024 | $499 | $19,250 | $19,250 | $0 |
| 2023 | $704 | $21,870 | $21,870 | $0 |
| 2022 | $688 | $21,030 | $21,030 | $0 |
| 2021 | $702 | $21,030 | $21,030 | $0 |
| 2020 | $700 | $21,030 | $21,030 | $0 |
| 2019 | $694 | $21,030 | $21,030 | $0 |
| 2018 | $680 | $20,920 | $20,920 | $0 |
| 2017 | $669 | $20,920 | $20,920 | $0 |
| 2016 | $661 | $20,920 | $20,920 | $0 |
| 2015 | $651 | $20,920 | $20,920 | $0 |
| 2014 | $16 | $540 | $540 | $0 |
Property History
| Date | Event | Price | List to Sale | Price per Sq Ft |
|---|---|---|---|---|
| 05/28/2022 05/28/22 | Pending | -- | -- | -- |
| 03/28/2022 03/28/22 | Price Changed | $945,000 | +26.0% | $249 / Sq Ft |
| 11/11/2021 11/11/21 | Price Changed | $749,900 | +2.9% | $197 / Sq Ft |
| 08/12/2021 08/12/21 | For Sale | $729,000 | -- | $192 / Sq Ft |
Purchase History
| Date | Type | Sale Price | Title Company |
|---|---|---|---|
| Quit Claim Deed | -- | None Available | |
| Quit Claim Deed | -- | None Available |
Source: SmartMLS
MLS Number: 170428236
APN: BURL-000211-000000-000135-000009
- 0 Spielman Hwy
- 26 Berkshire Crossing
- 25 Punch Brook Rd
- 41 Punch Brook Rd
- 144 Belden Rd Unit A
- 9A Alice Dr
- 64 Bridge St
- 2 Ventres Way
- 39 High Ridge Hollow
- 58 Weatherstone
- 61 Weatherstone
- 48 Weatherstone
- 5 W Woods Rd
- 123 Bridgewater Dr
- 16 Chevas Rd
- 25 Maple Ave
- 361D George Washington Turnpike
- Map Block # 1-04-8 ( George Washington Turnpike
- 358 George Washington Turnpike
- 767 George Washington Turnpike
