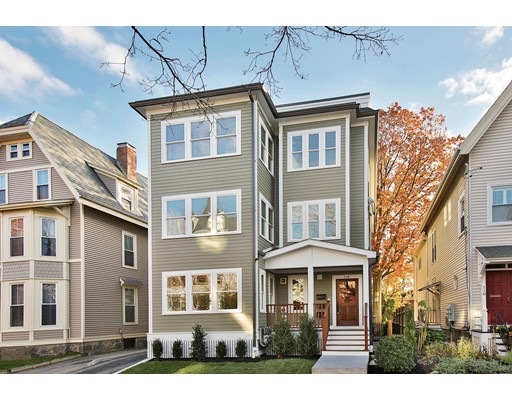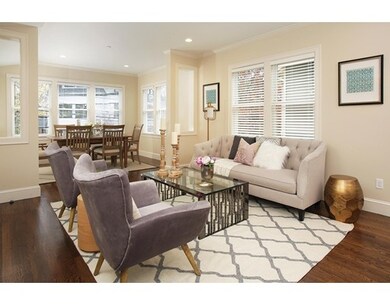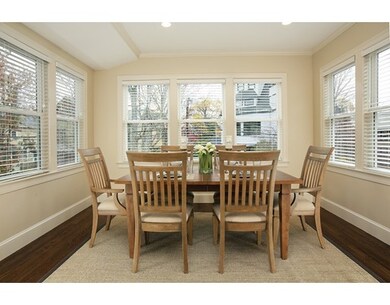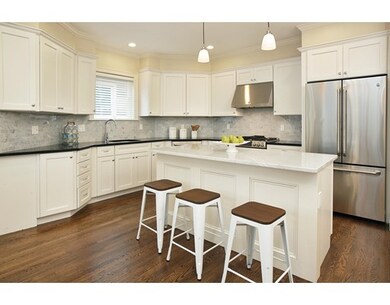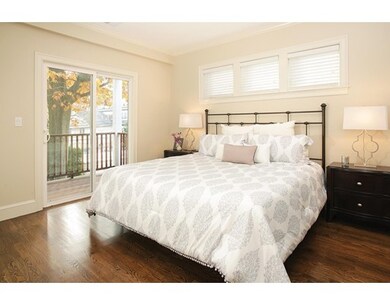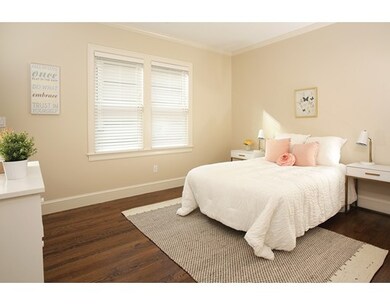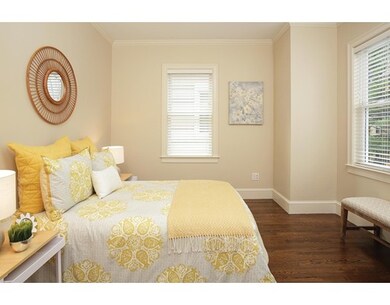
114 Davis Ave Unit 2 Brookline, MA 02445
Brookline Village NeighborhoodAbout This Home
As of May 2019Nestled in a three-unit building in the heart of Brookline Village across from Emerson Park, this three bedroom, two bathroom residence has undergone an outstanding gut renovation. The open floor plan, designed for today's lifestyle, features high-end finishes, superb detailing, and terrific light from the many windows. Amenities include an in-unit laundry area, air-conditioning, an expansive porch, and parking. Within close range are shops, restaurants, and MBTA stations.
Last Agent to Sell the Property
Hammond Residential Real Estate Listed on: 11/18/2016

Property Details
Home Type
Condominium
Est. Annual Taxes
$11,734
Year Built
1900
Lot Details
0
Listing Details
- Unit Level: 2
- Unit Placement: Middle
- Property Type: Condominium/Co-Op
- Other Agent: 1.00
- Lead Paint: Unknown
- Special Features: NewHome
- Property Sub Type: Condos
- Year Built: 1900
Interior Features
- Appliances: Range, Dishwasher, Disposal, Refrigerator
- Has Basement: No
- Primary Bathroom: Yes
- Number of Rooms: 6
- Amenities: Public Transportation, Shopping, Park, Medical Facility, Highway Access, House of Worship, Private School, Public School, T-Station
- Bedroom 2: First Floor, 13X11
- Bedroom 3: First Floor, 11X11
- Bathroom #1: First Floor
- Kitchen: First Floor, 17X13
- Laundry Room: First Floor, 9X6
- Living Room: First Floor, 14X13
- Master Bedroom: First Floor, 12X11
- Master Bedroom Description: Bathroom - Full
- Dining Room: First Floor, 13X10
- No Living Levels: 1
Exterior Features
- Roof: Asphalt/Fiberglass Shingles
- Construction: Frame
- Exterior: Clapboard
- Exterior Unit Features: Porch
Garage/Parking
- Parking: Assigned
- Parking Spaces: 1
Utilities
- Cooling: Central Air
- Heating: Gas
- Hot Water: Natural Gas
- Sewer: City/Town Sewer
- Water: City/Town Water
Condo/Co-op/Association
- Association Fee Includes: Water, Sewer, Master Insurance, Exterior Maintenance, Landscaping, Snow Removal, Refuse Removal
- Management: Developer Control
- Pets Allowed: Yes w/ Restrictions
- No Units: 3
- Unit Building: 2
Schools
- Elementary School: Pierce
- High School: Brookline High
Lot Info
- Assessor Parcel Number: B:182 L:0007 S:0000
- Zoning: T-5
Ownership History
Purchase Details
Home Financials for this Owner
Home Financials are based on the most recent Mortgage that was taken out on this home.Purchase Details
Home Financials for this Owner
Home Financials are based on the most recent Mortgage that was taken out on this home.Similar Homes in the area
Home Values in the Area
Average Home Value in this Area
Purchase History
| Date | Type | Sale Price | Title Company |
|---|---|---|---|
| Not Resolvable | $1,160,000 | -- | |
| Not Resolvable | $957,000 | -- |
Mortgage History
| Date | Status | Loan Amount | Loan Type |
|---|---|---|---|
| Open | $928,000 | Purchase Money Mortgage | |
| Previous Owner | $765,600 | Unknown | |
| Previous Owner | $95,700 | Credit Line Revolving |
Property History
| Date | Event | Price | Change | Sq Ft Price |
|---|---|---|---|---|
| 05/02/2019 05/02/19 | Sold | $1,160,000 | +10.6% | $930 / Sq Ft |
| 03/18/2019 03/18/19 | Pending | -- | -- | -- |
| 03/13/2019 03/13/19 | For Sale | $1,049,000 | +9.6% | $841 / Sq Ft |
| 01/13/2017 01/13/17 | Sold | $957,000 | -4.3% | $767 / Sq Ft |
| 11/28/2016 11/28/16 | Pending | -- | -- | -- |
| 11/18/2016 11/18/16 | For Sale | $999,999 | -- | $802 / Sq Ft |
Tax History Compared to Growth
Tax History
| Year | Tax Paid | Tax Assessment Tax Assessment Total Assessment is a certain percentage of the fair market value that is determined by local assessors to be the total taxable value of land and additions on the property. | Land | Improvement |
|---|---|---|---|---|
| 2025 | $11,734 | $1,188,900 | $0 | $1,188,900 |
| 2024 | $11,388 | $1,165,600 | $0 | $1,165,600 |
| 2023 | $10,608 | $1,064,000 | $0 | $1,064,000 |
| 2022 | $10,527 | $1,033,100 | $0 | $1,033,100 |
| 2021 | $10,024 | $1,022,900 | $0 | $1,022,900 |
| 2020 | $9,571 | $1,012,800 | $0 | $1,012,800 |
| 2019 | $9,038 | $964,600 | $0 | $964,600 |
| 2018 | $8,690 | $918,600 | $0 | $918,600 |
Agents Affiliated with this Home
-
D
Seller's Agent in 2019
David Last
Last2 Development, LLC
(617) 875-1382
12 Total Sales
-
B
Buyer's Agent in 2019
Bernadine Tsung Megason
Compass
(310) 562-3608
1 in this area
54 Total Sales
-

Seller's Agent in 2017
Mona and Shari Wiener
Hammond Residential Real Estate
(617) 731-4644
11 in this area
121 Total Sales
Map
Source: MLS Property Information Network (MLS PIN)
MLS Number: 72094676
APN: 182-07-02
- 111 Davis Ave Unit 1
- 60 Cameron St Unit 2
- 11 Cameron St Unit 1
- 37 Waverly St Unit 39
- 7 Dana St
- 9 Searle Ave
- 21 Searle Ave Unit 2
- 11 Goodwin Place Unit 11-2
- 12 Goodwin Place Unit 12-2
- 12 Goodwin Place Unit 12-1
- 26 White Place Unit 3
- 14-16 Davis Ave
- 71 Greenough St Unit 1
- 14 Irving St
- 87 Greenough St Unit 2
- 87 Greenough St
- 441 Washington St Unit 5
- 18 Milton Rd
- 39 School St
- 69 Walnut St Unit 6
