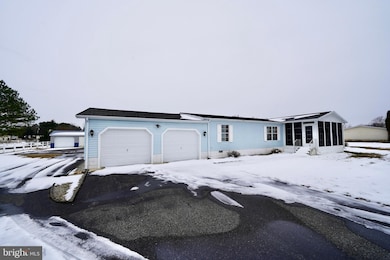114 Dickens Ln Felton, DE 19943
Riverview NeighborhoodEstimated payment $2,015/month
Highlights
- Rambler Architecture
- Parking Storage or Cabinetry
- 90% Forced Air Heating and Cooling System
- 3 Car Detached Garage
About This Home
Welcome to 114 Dickens Lane, a charming retreat in the heart of Felton, Delaware. This 2,128-square-foot home sits on a peaceful 1-acre lot with a brand new roof installed only 3 years ago! Offering privacy and tranquility while still being conveniently located to local amenities, this is a must see. Built in 1994, this property is perfect for those seeking space, comfort, and the opportunity to make it their own. Step inside and discover the generous living spaces, ideal for relaxing or entertaining. With over 2,100 square feet, this home provides plenty of room for all your needs. Outside, multiple detached garages adds incredible functionality, offering space for vehicles, a workshop, or additional storage. The expansive yard is a true highlight, offering endless possibilities for gardening, outdoor gatherings, or creating your dream outdoor oasis. Whether you're looking for a serene country setting or room to grow, this property has it all. This property is a blank canvas awaiting your personal touch. Whether you're looking to create your dream home or invest in a promising opportunity, 114 Dickens Lane offers the space and setting to make it a reality. Don't miss out on this unique chance to own a piece of tranquil Delaware countryside living.
Listing Agent
(302) 423-1848 reftyler@yahoo.com Iron Valley Real Estate Premier License #rs-0023081 Listed on: 02/11/2025

Property Details
Home Type
- Manufactured Home
Est. Annual Taxes
- $868
Year Built
- Built in 1994
Lot Details
- 1 Acre Lot
- Lot Dimensions are 1.00 x 0.00
Parking
- 3 Car Detached Garage
- 6 Driveway Spaces
- Parking Storage or Cabinetry
Home Design
- Rambler Architecture
- Asphalt Roof
- Vinyl Siding
Interior Spaces
- 2,128 Sq Ft Home
- Property has 1 Level
Bedrooms and Bathrooms
- 3 Main Level Bedrooms
- 2 Full Bathrooms
Utilities
- 90% Forced Air Heating and Cooling System
- Heating System Uses Oil
- Well
- Electric Water Heater
- Gravity Septic Field
Community Details
- Property has a Home Owners Association
- Pickwick Acres Subdivision
Listing and Financial Details
- Tax Lot 2500-000
- Assessor Parcel Number SM-00-12902-01-2500-000
Map
Home Values in the Area
Average Home Value in this Area
Property History
| Date | Event | Price | List to Sale | Price per Sq Ft |
|---|---|---|---|---|
| 08/28/2025 08/28/25 | Price Changed | $369,900 | -2.6% | $174 / Sq Ft |
| 07/22/2025 07/22/25 | Price Changed | $379,900 | -2.6% | $179 / Sq Ft |
| 04/10/2025 04/10/25 | Price Changed | $389,900 | -2.5% | $183 / Sq Ft |
| 02/11/2025 02/11/25 | For Sale | $399,900 | -- | $188 / Sq Ft |
Source: Bright MLS
MLS Number: DEKT2034452
APN: 8-00-129.02-01-25.00-000
- 106 Pine Needle Dr
- 1239 Andrews Lake Rd
- 113 Lacantera Ln
- 144 Pratts Branch Rd
- 156 Pratts Branch Rd
- 60 Mirasol Dr
- 626 Blaine Dr
- 169 Redstone Ct
- 76 Belfry Dr
- 207 Stonebridge Dr
- 4 Barratts Chapel Rd
- 25 Wyoming Dr
- 25 Belfry Dr Unit WIN
- 25 Belfry Dr Unit LEWS
- 25 Way
- 25 Georgetown Way
- 25 Livingston Dr
- 588 Olde Field Dr
- 3674 Andrews Lake Rd
- 602 Olde Field Dr
- 74 Redstone Ct
- 609 Olde Field Dr
- 438 Lorraine Dr
- 1497 Chimney Hill Rd
- 185 Plantation Dr
- 307 Farmhouse Trail
- 47 Currant Cir
- 107 W High St
- 164 River Cliff Cir
- 99 Galena Rd
- 1022 Fawn Haven Walk
- 100 Cilento Dr
- 111 Sunset Cir
- 25 Flagstick Ln
- 227 Tidbury Crossing
- 72 Fellowship Dr
- 80 Tidbury Crossing
- 49 Humphreys Dr
- 211 Eagle View Ln
- 43 Carroll Ln






