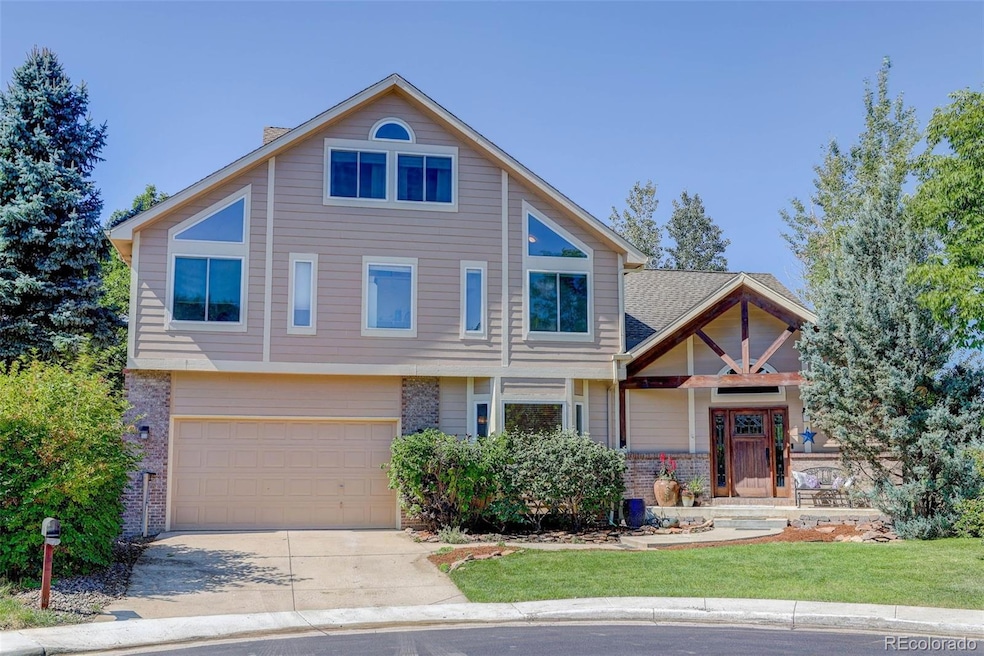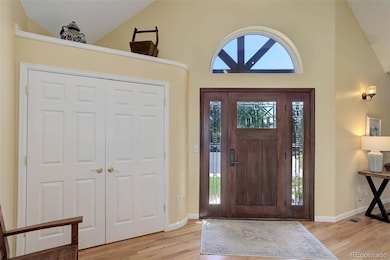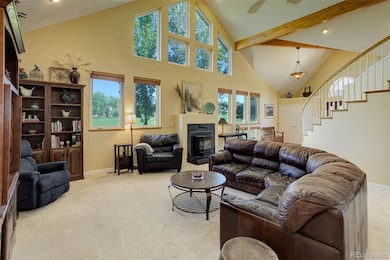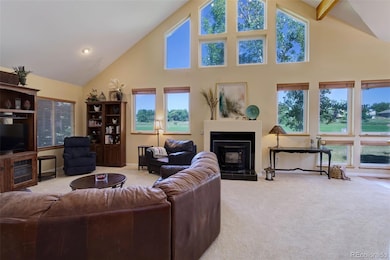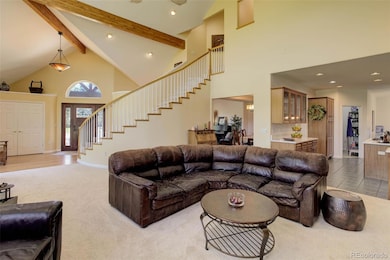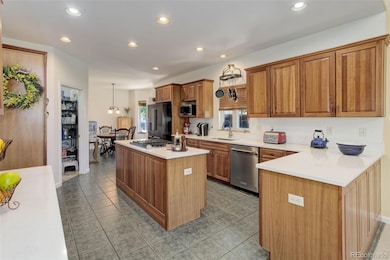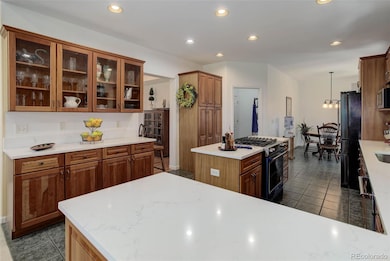114 E 14th Ct Broomfield, CO 80020
Broomfield Country Club NeighborhoodEstimated payment $5,504/month
Highlights
- On Golf Course
- Primary Bedroom Suite
- Vaulted Ceiling
- Birch Elementary School Rated A
- Contemporary Architecture
- Wood Flooring
About This Home
Custom-built in Colorado style, this spacious two-story home combines thoughtful updates with quality construction. The light-filled great room with a wall of windows overlooking the golf course and chef inspired kitchen with cherry cabinetry, new Quartz counters and newer appliances together create a warm and functional heart of the home. Newly refinished hardwood floors extend through the entry into the formal dining room and office/music room. Upstairs, the primary bedroom adjoins an updated bathroom. Two additional generously sized bedrooms, full bathroom and the laundry room comprise this level. A bonus level reveals two more charming bedrooms and full bathroom, a perfect retreat for those who prefer a more separate space. The full basement features a large living area, a handicapped accessible bathroom and bedroom and a stair chairlift that directly accesses the oversized garage. A “secret room” offers storage and security options. Other recent upgrades include new interior paint, new carpet, new roof, newer furnaces and ACs and newer exterior paint. Situated at the end of a cul de sac siding to the golf course, this home is in the Boulder Valley school system. Located in the Broomfield district with the lowest property tax rate and within a voluntary HOA, this property offers abundant square footage at an affordable price.
Listing Agent
Coldwell Banker Realty 56 Brokerage Email: cathyschuster@comcast.net,303-478-6364 License #001291755 Listed on: 09/14/2025

Home Details
Home Type
- Single Family
Est. Annual Taxes
- $6,166
Year Built
- Built in 1998 | Remodeled
Lot Details
- 5,619 Sq Ft Lot
- On Golf Course
- Partially Fenced Property
- Landscaped
- Level Lot
- Front and Back Yard Sprinklers
- Private Yard
- Property is zoned R-PUD
HOA Fees
- $5 Monthly HOA Fees
Parking
- 2 Car Attached Garage
- Oversized Parking
- Exterior Access Door
Home Design
- Contemporary Architecture
- Frame Construction
- Shingle Roof
Interior Spaces
- 3-Story Property
- Vaulted Ceiling
- Ceiling Fan
- Double Pane Windows
- Window Treatments
- Bay Window
- Mud Room
- Entrance Foyer
- Smart Doorbell
- Great Room with Fireplace
- Family Room
- Dining Room
- Home Office
- Bonus Room
- Carbon Monoxide Detectors
Kitchen
- Eat-In Kitchen
- Breakfast Bar
- Self-Cleaning Oven
- Down Draft Cooktop
- Microwave
- Freezer
- Dishwasher
- Kitchen Island
- Quartz Countertops
- Disposal
Flooring
- Wood
- Carpet
- Tile
- Vinyl
Bedrooms and Bathrooms
- 6 Bedrooms
- Primary Bedroom Suite
- Walk-In Closet
Laundry
- Laundry Room
- Dryer
- Washer
Finished Basement
- Basement Fills Entire Space Under The House
- Sump Pump
- 1 Bedroom in Basement
Schools
- Birch Elementary School
- Aspen Creek K-8 Middle School
- Broomfield High School
Utilities
- Forced Air Heating and Cooling System
- Pellet Stove burns compressed wood to generate heat
- Natural Gas Connected
- Gas Water Heater
- High Speed Internet
- Phone Available
Additional Features
- Smoke Free Home
- Patio
Community Details
- Eagle Trace HOA, Phone Number (303) 638-2738
- Broomfield Country Club Subdivision
Listing and Financial Details
- Exclusions: freestanding water fountain on front porch and free standing fountain in back yard
- Assessor Parcel Number R1076539
Map
Home Values in the Area
Average Home Value in this Area
Tax History
| Year | Tax Paid | Tax Assessment Tax Assessment Total Assessment is a certain percentage of the fair market value that is determined by local assessors to be the total taxable value of land and additions on the property. | Land | Improvement |
|---|---|---|---|---|
| 2025 | $6,166 | $65,710 | $13,480 | $52,230 |
| 2024 | $6,166 | $65,800 | $12,400 | $53,400 |
| 2023 | $6,154 | $72,090 | $13,590 | $58,500 |
| 2022 | $4,797 | $49,620 | $11,130 | $38,490 |
| 2021 | $4,773 | $51,050 | $11,450 | $39,600 |
| 2020 | $4,421 | $47,000 | $10,730 | $36,270 |
| 2019 | $4,413 | $47,330 | $10,800 | $36,530 |
| 2018 | $4,359 | $46,180 | $9,690 | $36,490 |
| 2017 | $4,293 | $51,050 | $10,710 | $40,340 |
| 2016 | $4,366 | $46,300 | $10,710 | $35,590 |
Property History
| Date | Event | Price | List to Sale | Price per Sq Ft |
|---|---|---|---|---|
| 09/14/2025 09/14/25 | For Sale | $960,000 | -- | $196 / Sq Ft |
Purchase History
| Date | Type | Sale Price | Title Company |
|---|---|---|---|
| Interfamily Deed Transfer | -- | None Available | |
| Interfamily Deed Transfer | -- | Guardian Title | |
| Warranty Deed | $465,000 | Guardian Title | |
| Deed | $406,500 | -- | |
| Deed | $65,000 | -- | |
| Deed | $23,000 | -- |
Mortgage History
| Date | Status | Loan Amount | Loan Type |
|---|---|---|---|
| Previous Owner | $469,000 | New Conventional | |
| Previous Owner | $350,000 | Purchase Money Mortgage |
Source: REcolorado®
MLS Number: 7968337
APN: 1575-25-2-04-001
- 37 E 14th Place
- 1500 Abilene Dr
- 53 Douglas Dr S
- 51 Douglas Dr S
- 57 Scott Dr S
- 13 Curtis Ct
- 370 Golden Eagle Dr
- 49 Curtis Ct
- 1184 Merion Place
- 19 Douglas Dr N
- 49 Carla Way
- 229 E 12th Ave
- 1123 Oakhurst Dr
- 1624 Flint Ct
- 583 Redstone Dr
- 1613 Flint Ct
- 244 Powderhorn Trail
- 100 Wolf Creek Trail
- 1320 Holly Dr E
- 1606 Iris St
- 1030 E 10th Ave
- 2181 Sunridge Cir Unit 22
- 2158 Sunridge Cir Unit 45
- 70 Garden Center
- 2690 Ridge Dr
- 2200 W 10th Ave
- 1302 W 4th Ave
- 235 Hemlock St
- 170-290 Marble St
- 1001 E 1st Ave
- 999 E 1st Ave
- 7005-7035 W 120th Ave
- 7105 W 120th Ave
- 12450 Vrain Cir
- 4344 Fern Ave
- 3958 W 126th Ave
- 3149 N Oak Cir Unit 2
- 3592 W 131st Place
- 398 Cypress St
- 3420 Boulder Cir Unit 103
