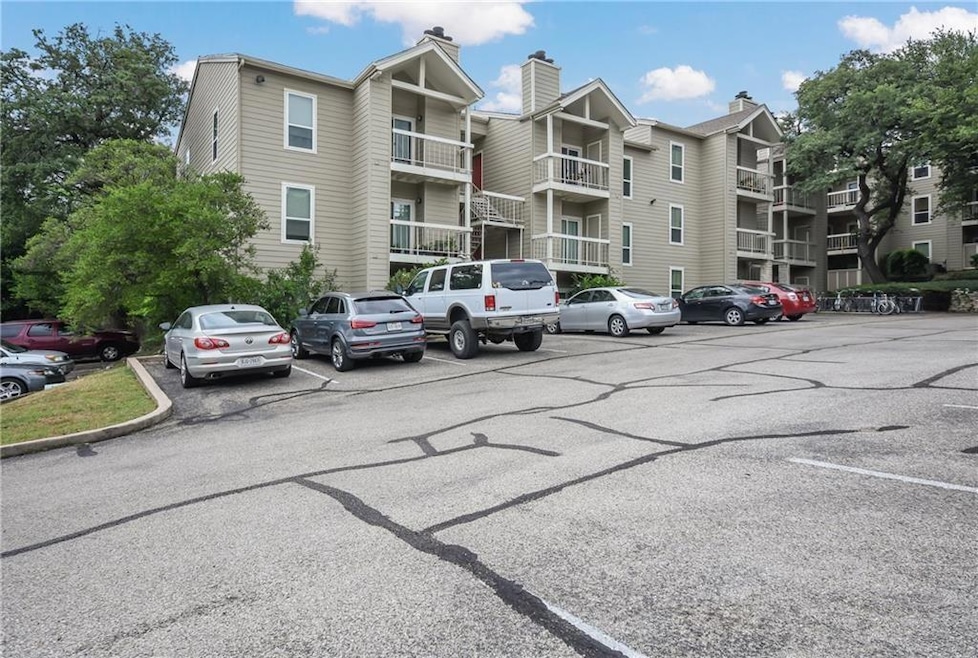114 E 31st St Unit 113 Austin, TX 78705
North University NeighborhoodHighlights
- Open Floorplan
- High Ceiling
- Walk-In Closet
- Russell Lee Elementary School Rated A-
- Covered Patio or Porch
- 5-minute walk to Adams-Hemphill Park
About This Home
Hyde Park Oaks Available for August 2026 Pre-Lease. This charming first-floor condo in the North Campus area offers a perfect blend of comfort and convenience with its spacious open floor plan, including a large living area with a cozy fireplace, an updated kitchen with a recently replaced range and oven, a welcoming dining area, and an expansive bedroom. Enjoy the added benefit of a covered patio with a storage closet. Ideally located within walking distance of the University of Texas, amazing restaurants, pubs, and transportation, this one-bedroom, one-bathroom home provides an unparalleled lifestyle opportunity. The refrigerator, washer, and dryer are included, making this move-in ready condo an ideal choice for both students and anyone who appreciates a vibrant, historic neighborhood.
Listing Agent
Tower Realty Austin Brokerage Phone: (512) 478-9400 License #0803788 Listed on: 09/18/2025
Condo Details
Home Type
- Condominium
Year Built
- Built in 1981
Lot Details
- Southwest Facing Home
- Wood Fence
Home Design
- Slab Foundation
- Shingle Roof
- Composition Roof
- HardiePlank Type
- Stone Veneer
Interior Spaces
- 582 Sq Ft Home
- 1-Story Property
- Open Floorplan
- High Ceiling
- Ceiling Fan
- Wood Burning Fireplace
- Blinds
- Tile Flooring
- Stacked Washer and Dryer
Kitchen
- Free-Standing Range
- Range Hood
- Microwave
- Dishwasher
- Disposal
Bedrooms and Bathrooms
- 1 Main Level Bedroom
- Walk-In Closet
- 1 Full Bathroom
Home Security
Parking
- 2 Parking Spaces
- Parking Lot
- Parking Permit Required
Outdoor Features
- Covered Patio or Porch
- Rain Gutters
Schools
- Lee Elementary School
- Kealing Middle School
- Mccallum High School
Utilities
- Central Heating and Cooling System
- Vented Exhaust Fan
Listing and Financial Details
- Security Deposit $1,425
- Tenant pays for all utilities
- 12 Month Lease Term
- $100 Application Fee
- Assessor Parcel Number 02160423140000
- Tax Block A
Community Details
Overview
- Property has a Home Owners Association
- 45 Units
- Hyde Park Oaks Condo Subdivision
- Property managed by Tower Realty
Recreation
- Dog Park
Pet Policy
- Pets allowed on a case-by-case basis
- Pet Deposit $150
Security
- Fire and Smoke Detector
Map
Property History
| Date | Event | Price | List to Sale | Price per Sq Ft | Prior Sale |
|---|---|---|---|---|---|
| 01/08/2026 01/08/26 | Under Contract | -- | -- | -- | |
| 09/18/2025 09/18/25 | For Rent | $1,425 | 0.0% | -- | |
| 08/12/2024 08/12/24 | Sold | -- | -- | -- | View Prior Sale |
| 08/02/2024 08/02/24 | Pending | -- | -- | -- | |
| 07/19/2024 07/19/24 | For Sale | $229,900 | 0.0% | $395 / Sq Ft | |
| 07/29/2020 07/29/20 | Rented | $1,150 | 0.0% | -- | |
| 07/16/2020 07/16/20 | Under Contract | -- | -- | -- | |
| 07/03/2020 07/03/20 | For Rent | $1,150 | 0.0% | -- | |
| 02/28/2014 02/28/14 | Sold | -- | -- | -- | View Prior Sale |
| 02/11/2014 02/11/14 | Pending | -- | -- | -- | |
| 02/11/2014 02/11/14 | For Sale | $141,000 | 0.0% | $242 / Sq Ft | |
| 07/25/2012 07/25/12 | Rented | $900 | 0.0% | -- | |
| 07/21/2012 07/21/12 | Under Contract | -- | -- | -- | |
| 07/15/2012 07/15/12 | For Rent | $900 | -- | -- |
Source: Unlock MLS (Austin Board of REALTORS®)
MLS Number: 7485698
APN: 545437
- 304 E 33rd St Unit 17
- 304 E 33rd St Unit 11
- 113 W 32nd St
- 3208 Duval St
- 3111 Tom Green St Unit 203
- 3001 Cedar St Unit A310
- 204 E 30th St Unit 201
- 3402 Cedar St
- 306 E 30th St Unit 105
- 306 E 30th St Unit 205
- 306 E 30th St Unit 3
- 400 E 30th St Unit 200
- 106 E 35th St
- 3506 Speedway Unit 104
- 3710 Liberty St
- 3506 Tom Green St Unit 1
- 3711 Cedar St
- 408 W 33rd St
- 400 W 35th St Unit 104
- 400 W 35th St Unit 210
