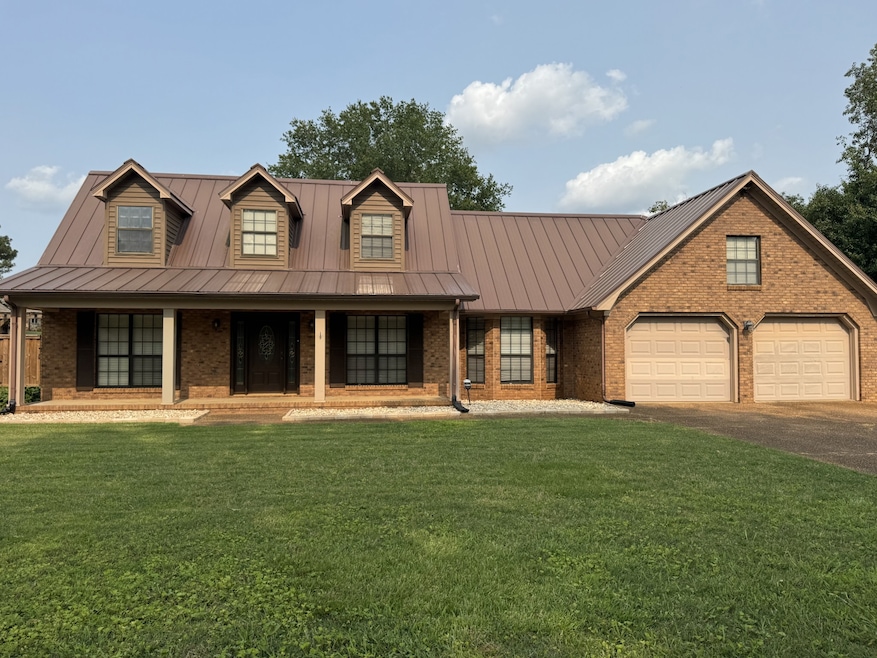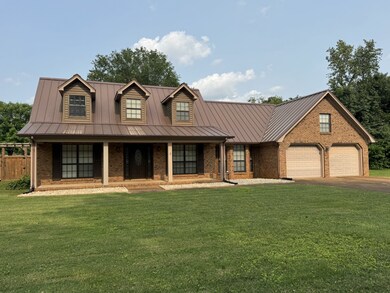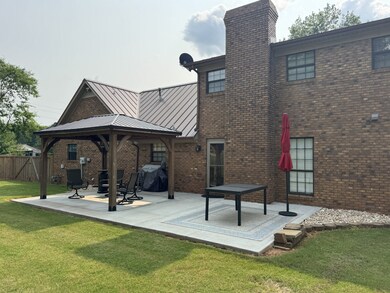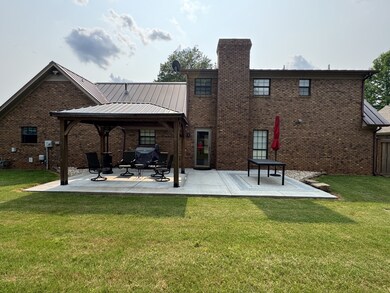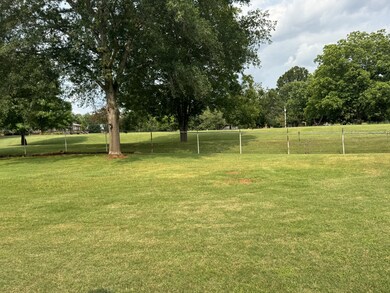
114 E Oak Hill Dr Florence, AL 35633
Estimated payment $1,750/month
Highlights
- 1 Fireplace
- Cottage
- 2 Car Attached Garage
- No HOA
- Porch
- Walk-In Closet
About This Home
Well Cared For Family Home, All Brick, Level Lot with Private Back Yard. Large Primary Bedroom and Bath on Main Level with 2 Nice Size Bedrooms, Bath, and Bonus Room Up Stairs. Large Family Room with Fireplace, Spacious Eat-in Kitchen with New Quartz Countertops and Stainless Appliances, Laundry Room and 2 Car Garage. The Perfect Level Private Backyard with a Patio and Gazebo for Entertaining or just Relaxing. There is also a Carport. This is an Easy Livable Floor Plan and Will Work Well For Any Size Family!
Listing Agent
The Agency On Pine Brokerage Phone: 9316262296 License #34558,205976 Listed on: 06/10/2025

Home Details
Home Type
- Single Family
Est. Annual Taxes
- $1,129
Year Built
- Built in 1988
Lot Details
- 0.31 Acre Lot
- Lot Dimensions are 80' x 148' x 111' x 142'
- Level Lot
Parking
- 2 Car Attached Garage
- 1 Carport Space
Home Design
- Cottage
- Brick Exterior Construction
- Slab Foundation
- Metal Roof
Interior Spaces
- 1,850 Sq Ft Home
- Property has 1 Level
- Ceiling Fan
- 1 Fireplace
- Fire and Smoke Detector
Kitchen
- Microwave
- Freezer
- Ice Maker
- Dishwasher
Flooring
- Carpet
- Tile
Bedrooms and Bathrooms
- 3 Bedrooms | 1 Main Level Bedroom
- Walk-In Closet
Outdoor Features
- Patio
- Porch
Schools
- Forest Hills Elementary School
- Florence Middle School
- Florence High School
Utilities
- Cooling Available
- Central Heating
- Private Sewer
- High Speed Internet
- Cable TV Available
Community Details
- No Home Owners Association
- Oakhill Subdivision
Listing and Financial Details
- Assessor Parcel Number 15-05-15-0-004-058-000
Map
Home Values in the Area
Average Home Value in this Area
Tax History
| Year | Tax Paid | Tax Assessment Tax Assessment Total Assessment is a certain percentage of the fair market value that is determined by local assessors to be the total taxable value of land and additions on the property. | Land | Improvement |
|---|---|---|---|---|
| 2024 | -- | $25,180 | $2,000 | $23,180 |
| 2023 | $0 | $1,840 | $1,840 | $0 |
| 2022 | $0 | $19,940 | $0 | $0 |
| 2021 | $0 | $17,400 | $0 | $0 |
| 2020 | $0 | $17,060 | $0 | $0 |
| 2019 | $0 | $17,060 | $0 | $0 |
| 2018 | $0 | $16,240 | $0 | $0 |
| 2017 | $0 | $15,600 | $0 | $0 |
| 2016 | $0 | $15,600 | $0 | $0 |
| 2015 | -- | $15,600 | $0 | $0 |
| 2014 | -- | $15,260 | $0 | $0 |
Property History
| Date | Event | Price | Change | Sq Ft Price |
|---|---|---|---|---|
| 07/09/2025 07/09/25 | Price Changed | $299,900 | -6.8% | $162 / Sq Ft |
| 06/09/2025 06/09/25 | For Sale | $321,900 | -- | $174 / Sq Ft |
Purchase History
| Date | Type | Sale Price | Title Company |
|---|---|---|---|
| Warranty Deed | -- | -- | |
| Quit Claim Deed | -- | -- | |
| Warranty Deed | -- | -- | |
| Survivorship Deed | -- | -- |
Mortgage History
| Date | Status | Loan Amount | Loan Type |
|---|---|---|---|
| Open | $20,000 | No Value Available | |
| Open | $100,000 | No Value Available |
Similar Homes in Florence, AL
Source: Realtracs
MLS Number: 2906982
APN: 15-05-15-0-004-058.000
- 124 W Oak Hill Dr
- 120 Oakview St
- 105 Walnut Grove Cir
- 106 Josh Ct
- 207 Double Oak Ct
- 205 Cordelia Way
- 205 Sharp Dr
- 100 E Meadow Hill Dr
- 110 Wilkes Ln
- 1130 County Road 7
- 309 Dunolly Ln
- 307 County Road 30
- 181 Silver Leaf Ln
- 360 County Road 42
- 330 County Road 42
- 114 Casey Ln
- Lot 20 Cascade Dr
- Lot 21 Cascade Dr
- 142 Silver Leaf Ln
- 129 Casey Ln
- 66 Hale Dr
- 117 Old Orchard Rd
- 3410 Chisholm Rd
- 3550 Helton Dr
- 3276 Old Chisholm Rd
- 206 Heathrow Dr
- 2424 Roberts Ln
- 1610 Mockingbird Ct
- 100 Quail Run Dr
- 137 Deerfield Place
- 100 Estella Ct
- 1846 Darby Dr
- 1301 Appleby Blvd
- 798 N Royal Ave
- 711 Grandview Ave Unit A
- 754 N Wood Ave Unit 2
- 520 E Tuscaloosa St Unit 520 B
- 317 N Cherry St Unit 317 B
- 3504 Cole Ave
- 150 Bellamy Place
